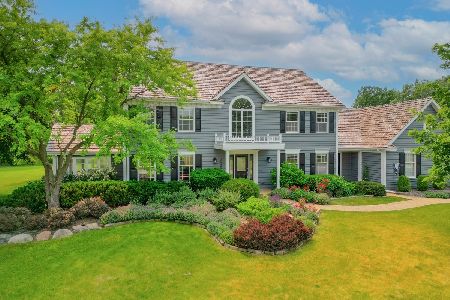2440 Steeple Chase Circle, Libertyville, Illinois 60048
$662,000
|
Sold
|
|
| Status: | Closed |
| Sqft: | 3,341 |
| Cost/Sqft: | $215 |
| Beds: | 4 |
| Baths: | 5 |
| Year Built: | 1987 |
| Property Taxes: | $17,745 |
| Days On Market: | 1308 |
| Lot Size: | 1,45 |
Description
Two Master Suites. Upstairs and Down. 5 bedrooms. 4 full baths. 3 car side entry garage. 1.5 acre. Stunning newer Kitchen with 42" custom cabinets, granite counters, work island with 5-burner gas cooktop, SubZero side-by-side Refrigerator, Wall oven/microwave/warming drawer and loads of storage. Large First Floor Master Suite with brand new carpet, tray ceiling, large private His and Her Bath and walk-in closet. Huge Vaulted Family Room with Soaring Brick Fireplace flanked by built-in bookcase. Large Vaulted Formal Living brand new carpet. Separate Formal Dining Room. Oversized Laundry Room/Mud Room/Drop Zone. Three generous bedrooms upstairs with two full baths including One Ensuite with gorgeous Newer Bath-custom cabinets, granite, his & her vanities. Enormous Finished Basement with Fourth Full Bath, 5th Bedroom, Workshop, Rec, Game, Dance floor...over 3300 square feet on approx. acre and half. Stunning park-like setting with expansive lawns. Carpet 2021 Living Room & Master Bedroom. Exterior Stain 2020. Driveway 2020. New Roof 2018. Two Hot Water Heaters 2018. Invisible Fence 2018. Deck 2012. Kitchen Appliances 2008. Two New Furnaces & Two A/C 2005. Includes basement weight machine, pool table, air hockey, workshop bench. Reverse osmosis Kitchen sink & refrigerator. Located in the country of Huntington Lakes with sought after Oak Grove Schools K-8.
Property Specifics
| Single Family | |
| — | |
| — | |
| 1987 | |
| — | |
| FIRST FLOOR MASTER | |
| No | |
| 1.45 |
| Lake | |
| Huntington Lakes | |
| 500 / Annual | |
| — | |
| — | |
| — | |
| 11475523 | |
| 11033020130000 |
Nearby Schools
| NAME: | DISTRICT: | DISTANCE: | |
|---|---|---|---|
|
Grade School
Oak Grove Elementary School |
68 | — | |
|
Middle School
Oak Grove Elementary School |
68 | Not in DB | |
|
High School
Libertyville High School |
128 | Not in DB | |
Property History
| DATE: | EVENT: | PRICE: | SOURCE: |
|---|---|---|---|
| 10 Nov, 2022 | Sold | $662,000 | MRED MLS |
| 17 Oct, 2022 | Under contract | $719,000 | MRED MLS |
| — | Last price change | $750,000 | MRED MLS |
| 27 Jul, 2022 | Listed for sale | $750,000 | MRED MLS |


























Room Specifics
Total Bedrooms: 5
Bedrooms Above Ground: 4
Bedrooms Below Ground: 1
Dimensions: —
Floor Type: —
Dimensions: —
Floor Type: —
Dimensions: —
Floor Type: —
Dimensions: —
Floor Type: —
Full Bathrooms: 5
Bathroom Amenities: Whirlpool,Separate Shower,Double Sink
Bathroom in Basement: 1
Rooms: —
Basement Description: Finished
Other Specifics
| 3 | |
| — | |
| Asphalt | |
| — | |
| — | |
| 114X302X177X153X298 | |
| — | |
| — | |
| — | |
| — | |
| Not in DB | |
| — | |
| — | |
| — | |
| — |
Tax History
| Year | Property Taxes |
|---|---|
| 2022 | $17,745 |
Contact Agent
Nearby Similar Homes
Nearby Sold Comparables
Contact Agent
Listing Provided By
Baird & Warner









