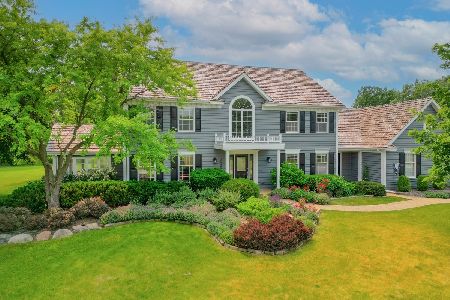2420 Steeplechase Circle, Libertyville, Illinois 60048
$695,000
|
Sold
|
|
| Status: | Closed |
| Sqft: | 3,591 |
| Cost/Sqft: | $209 |
| Beds: | 4 |
| Baths: | 4 |
| Year Built: | 1987 |
| Property Taxes: | $20,181 |
| Days On Market: | 4835 |
| Lot Size: | 0,90 |
Description
Spacious Ranch on gorgeous wooded lot. 2-story foyer & family rm w/stone fireplace & wall of windows overlooking forestry. Expansive kitchen w/center island, built-in desk & tons of cabinetry. Luxurious master suite w/vaulted ceilings & bathrm soaker tub. Open stairway to amazing LL w/full wet bar, bedrm, rec rm, storage rms & walk-in closet. Elevator to the LL! Most furniture available for sale as well-- just ask!
Property Specifics
| Single Family | |
| — | |
| Ranch | |
| 1987 | |
| Full | |
| CUSTOM RANCH | |
| No | |
| 0.9 |
| Lake | |
| Huntington Lakes | |
| 525 / Annual | |
| Insurance | |
| Private Well | |
| Septic-Private | |
| 08227941 | |
| 11033020110000 |
Nearby Schools
| NAME: | DISTRICT: | DISTANCE: | |
|---|---|---|---|
|
Grade School
Oak Grove Elementary School |
68 | — | |
|
Middle School
Oak Grove Elementary School |
68 | Not in DB | |
|
High School
Libertyville High School |
128 | Not in DB | |
Property History
| DATE: | EVENT: | PRICE: | SOURCE: |
|---|---|---|---|
| 14 Mar, 2013 | Sold | $695,000 | MRED MLS |
| 28 Jan, 2013 | Under contract | $749,900 | MRED MLS |
| — | Last price change | $749,000 | MRED MLS |
| 30 Nov, 2012 | Listed for sale | $749,000 | MRED MLS |
Room Specifics
Total Bedrooms: 5
Bedrooms Above Ground: 4
Bedrooms Below Ground: 1
Dimensions: —
Floor Type: Carpet
Dimensions: —
Floor Type: Carpet
Dimensions: —
Floor Type: Carpet
Dimensions: —
Floor Type: —
Full Bathrooms: 4
Bathroom Amenities: Whirlpool,Separate Shower,Double Sink
Bathroom in Basement: 1
Rooms: Bedroom 5,Eating Area,Foyer,Recreation Room,Utility Room-1st Floor
Basement Description: Finished
Other Specifics
| 3 | |
| Concrete Perimeter | |
| Asphalt | |
| Patio | |
| Wooded | |
| 258X189X182X188 | |
| — | |
| Full | |
| Vaulted/Cathedral Ceilings, Skylight(s), Bar-Wet, Elevator, Hardwood Floors, In-Law Arrangement | |
| Double Oven, Microwave, Dishwasher, Refrigerator, Bar Fridge, Disposal, Wine Refrigerator | |
| Not in DB | |
| Other | |
| — | |
| — | |
| — |
Tax History
| Year | Property Taxes |
|---|---|
| 2013 | $20,181 |
Contact Agent
Nearby Similar Homes
Nearby Sold Comparables
Contact Agent
Listing Provided By
Keller Williams Premier Realty











