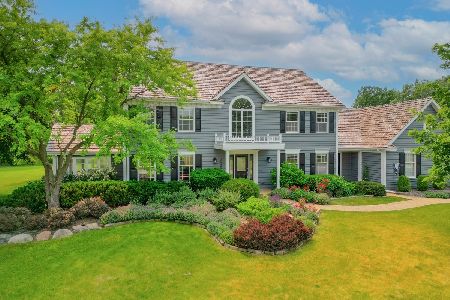2424 Steeplechase Circle, Libertyville, Illinois 60048
$605,000
|
Sold
|
|
| Status: | Closed |
| Sqft: | 4,114 |
| Cost/Sqft: | $152 |
| Beds: | 4 |
| Baths: | 3 |
| Year Built: | 1988 |
| Property Taxes: | $24,119 |
| Days On Market: | 4262 |
| Lot Size: | 0,98 |
Description
Peaceful water views, 4100 s.f of spacious rooms, great natural light, a wide-open floor plan, and a huge wrap-around deck combine for calming atmosphere. Plan features include 3 car garage, finished basement, and a spectacular vaulted family room punctuated by skylights that is wide open to the kitchen. Newer stainless and granite in kitchen, huge master suite, 1st floor den, Oak Grove elementary. Super clean!
Property Specifics
| Single Family | |
| — | |
| Traditional | |
| 1988 | |
| Full | |
| — | |
| Yes | |
| 0.98 |
| Lake | |
| Huntington Lakes | |
| 400 / Annual | |
| Other | |
| Private Well | |
| Septic-Private | |
| 08656231 | |
| 11033030120000 |
Nearby Schools
| NAME: | DISTRICT: | DISTANCE: | |
|---|---|---|---|
|
Grade School
Oak Grove Elementary School |
68 | — | |
|
Middle School
Oak Grove Elementary School |
68 | Not in DB | |
|
High School
Libertyville High School |
128 | Not in DB | |
Property History
| DATE: | EVENT: | PRICE: | SOURCE: |
|---|---|---|---|
| 11 Sep, 2014 | Sold | $605,000 | MRED MLS |
| 25 Aug, 2014 | Under contract | $625,000 | MRED MLS |
| 26 Jun, 2014 | Listed for sale | $625,000 | MRED MLS |
Room Specifics
Total Bedrooms: 4
Bedrooms Above Ground: 4
Bedrooms Below Ground: 0
Dimensions: —
Floor Type: Carpet
Dimensions: —
Floor Type: Carpet
Dimensions: —
Floor Type: Carpet
Full Bathrooms: 3
Bathroom Amenities: Double Sink
Bathroom in Basement: 0
Rooms: Bonus Room,Den,Eating Area,Recreation Room
Basement Description: Finished
Other Specifics
| 3 | |
| Concrete Perimeter | |
| Asphalt | |
| Deck | |
| Landscaped,Pond(s),Water View | |
| 251X226X130X220 | |
| Unfinished | |
| Full | |
| Vaulted/Cathedral Ceilings, Skylight(s), Hardwood Floors, First Floor Laundry, First Floor Full Bath | |
| Double Oven, Dishwasher, Refrigerator, Disposal | |
| Not in DB | |
| Street Lights, Street Paved | |
| — | |
| — | |
| Wood Burning, Gas Starter |
Tax History
| Year | Property Taxes |
|---|---|
| 2014 | $24,119 |
Contact Agent
Nearby Similar Homes
Nearby Sold Comparables
Contact Agent
Listing Provided By
Kreuser & Seiler LTD











