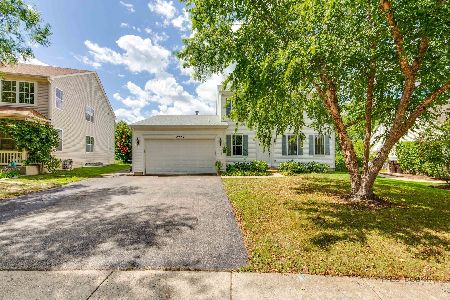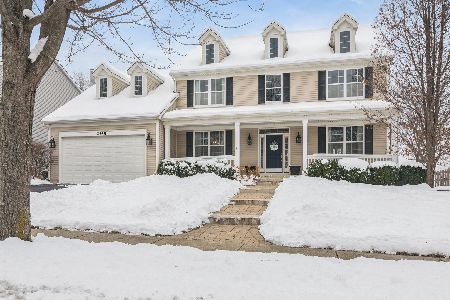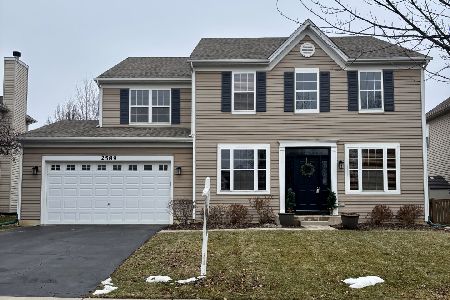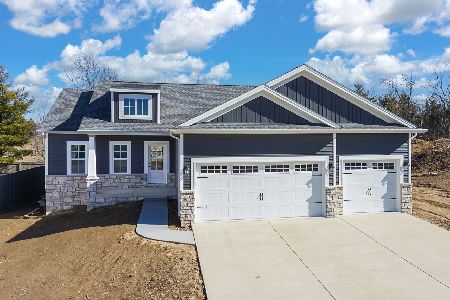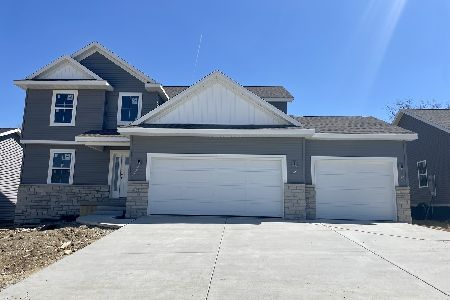2441 Savanna Drive, Wauconda, Illinois 60084
$310,000
|
Sold
|
|
| Status: | Closed |
| Sqft: | 3,388 |
| Cost/Sqft: | $89 |
| Beds: | 4 |
| Baths: | 4 |
| Year Built: | 2005 |
| Property Taxes: | $11,526 |
| Days On Market: | 4478 |
| Lot Size: | 0,46 |
Description
Gorgeous, fenced/wooded lot in the Estate series. Gourmet kitchen with SS appliances, 4 BRs plus a BONUS Room on 2nd floor and OFFICE/Den on first floor. Hardwood floors, Fireplace, and an awesome deck. This is a SHORT SALE, SHORT SALE. Please allow time for bank!
Property Specifics
| Single Family | |
| — | |
| — | |
| 2005 | |
| Full,English | |
| HILLARY | |
| No | |
| 0.46 |
| Lake | |
| Liberty Lakes Estates | |
| 375 / Annual | |
| Insurance | |
| Public | |
| Public Sewer | |
| 08473180 | |
| 09132100070000 |
Nearby Schools
| NAME: | DISTRICT: | DISTANCE: | |
|---|---|---|---|
|
High School
Wauconda Comm High School |
118 | Not in DB | |
Property History
| DATE: | EVENT: | PRICE: | SOURCE: |
|---|---|---|---|
| 25 Apr, 2014 | Sold | $310,000 | MRED MLS |
| 20 Dec, 2013 | Under contract | $300,000 | MRED MLS |
| — | Last price change | $345,000 | MRED MLS |
| 23 Oct, 2013 | Listed for sale | $367,000 | MRED MLS |
| 15 Jul, 2015 | Sold | $403,000 | MRED MLS |
| 3 Jun, 2015 | Under contract | $420,000 | MRED MLS |
| 15 Apr, 2015 | Listed for sale | $420,000 | MRED MLS |
Room Specifics
Total Bedrooms: 4
Bedrooms Above Ground: 4
Bedrooms Below Ground: 0
Dimensions: —
Floor Type: —
Dimensions: —
Floor Type: —
Dimensions: —
Floor Type: —
Full Bathrooms: 4
Bathroom Amenities: Separate Shower,Double Sink,Soaking Tub
Bathroom in Basement: 0
Rooms: Bonus Room,Office,Sitting Room
Basement Description: Unfinished
Other Specifics
| 3 | |
| — | |
| Asphalt | |
| Deck | |
| Fenced Yard,Wooded | |
| 140X100 | |
| — | |
| Full | |
| Hardwood Floors | |
| Double Oven, Range, Dishwasher, Refrigerator, Disposal, Stainless Steel Appliance(s) | |
| Not in DB | |
| Sidewalks, Street Lights, Street Paved | |
| — | |
| — | |
| Wood Burning |
Tax History
| Year | Property Taxes |
|---|---|
| 2014 | $11,526 |
| 2015 | $12,783 |
Contact Agent
Nearby Similar Homes
Nearby Sold Comparables
Contact Agent
Listing Provided By
Berkshire Hathaway HomeServices Visions Realty

