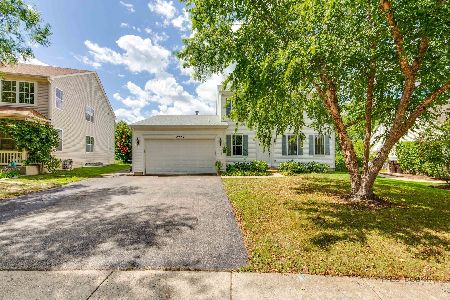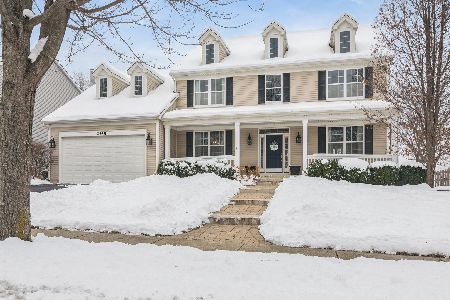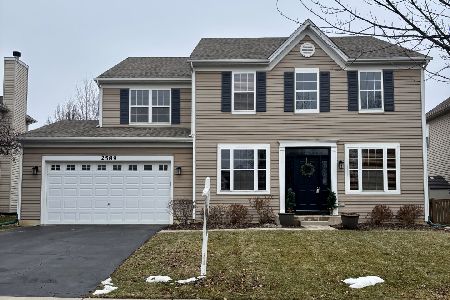2421 Savanna Drive, Wauconda, Illinois 60084
$390,000
|
Sold
|
|
| Status: | Closed |
| Sqft: | 4,335 |
| Cost/Sqft: | $92 |
| Beds: | 4 |
| Baths: | 4 |
| Year Built: | 2005 |
| Property Taxes: | $16,231 |
| Days On Market: | 2344 |
| Lot Size: | 0,62 |
Description
YOUR VERY OWN SANCTUARY AWAITS! Look no further than this beautiful, spacious home on a corner lot in the very family-friendly Liberty Lakes. This home is perfect for entertaining inside and out! Whether in your very own chic basement bar or outside in your completely fenced-in yard, your friends and family are sure to have a great time! Enjoy gorgeous flowers in the spring and summer during the day and illuminate your maintenance-free deck for al fresco dining in the evening. Or, just enjoy the serenity of this immaculate home. From the moment you walk into the grand light-filled foyer, you will feel right at home. A formal dining room and butler's pantry are to the right and an office is to the left. The large, open-concept kitchen, breakfast, family room is sure to accommodate any number you wish. The kitchen boasts timeless 42" maple cabinets and granite countertops along with a generous island and newer stainless steel appliances.
Property Specifics
| Single Family | |
| — | |
| Georgian | |
| 2005 | |
| Full | |
| — | |
| No | |
| 0.62 |
| Lake | |
| Liberty Lakes Estates | |
| 352 / Annual | |
| None | |
| Public | |
| Public Sewer | |
| 10499222 | |
| 09132100080000 |
Nearby Schools
| NAME: | DISTRICT: | DISTANCE: | |
|---|---|---|---|
|
Grade School
Robert Crown Elementary School |
118 | — | |
|
Middle School
Wauconda Middle School |
118 | Not in DB | |
|
High School
Wauconda Comm High School |
118 | Not in DB | |
Property History
| DATE: | EVENT: | PRICE: | SOURCE: |
|---|---|---|---|
| 24 Oct, 2012 | Sold | $285,000 | MRED MLS |
| 17 Sep, 2012 | Under contract | $265,000 | MRED MLS |
| 6 Sep, 2012 | Listed for sale | $265,000 | MRED MLS |
| 14 Nov, 2019 | Sold | $390,000 | MRED MLS |
| 2 Oct, 2019 | Under contract | $399,900 | MRED MLS |
| 28 Aug, 2019 | Listed for sale | $399,900 | MRED MLS |
Room Specifics
Total Bedrooms: 4
Bedrooms Above Ground: 4
Bedrooms Below Ground: 0
Dimensions: —
Floor Type: Carpet
Dimensions: —
Floor Type: Hardwood
Dimensions: —
Floor Type: Carpet
Full Bathrooms: 4
Bathroom Amenities: Separate Shower,Double Sink,Soaking Tub
Bathroom in Basement: 0
Rooms: Eating Area,Office,Loft,Recreation Room,Sitting Room
Basement Description: Partially Finished
Other Specifics
| 3 | |
| Concrete Perimeter | |
| Asphalt | |
| Deck | |
| Fenced Yard,Wooded | |
| 100X200 | |
| — | |
| Full | |
| Vaulted/Cathedral Ceilings, Bar-Wet, Hardwood Floors, First Floor Laundry, Walk-In Closet(s) | |
| Double Oven, Microwave, Dishwasher, Refrigerator, Washer, Dryer, Disposal, Stainless Steel Appliance(s), Cooktop | |
| Not in DB | |
| Sidewalks, Street Paved | |
| — | |
| — | |
| Wood Burning, Gas Starter |
Tax History
| Year | Property Taxes |
|---|---|
| 2012 | $13,328 |
| 2019 | $16,231 |
Contact Agent
Nearby Similar Homes
Nearby Sold Comparables
Contact Agent
Listing Provided By
Berkshire Hathaway HomeServices KoenigRubloff







