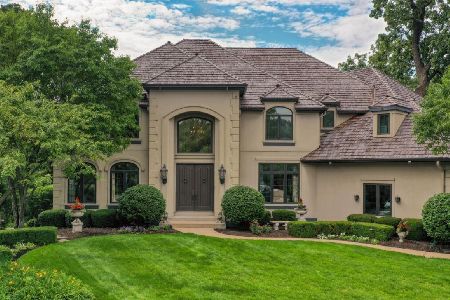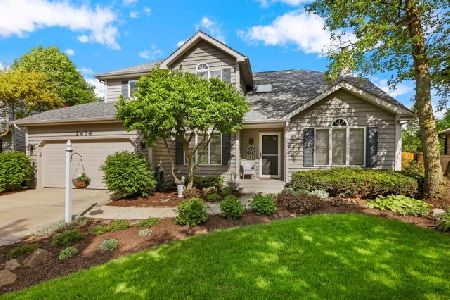2442 Wendover Drive, Naperville, Illinois 60565
$406,000
|
Sold
|
|
| Status: | Closed |
| Sqft: | 2,329 |
| Cost/Sqft: | $179 |
| Beds: | 4 |
| Baths: | 3 |
| Year Built: | 1987 |
| Property Taxes: | $9,368 |
| Days On Market: | 2520 |
| Lot Size: | 0,26 |
Description
ALL THE "BIG-TICKET" ITEMS DONE! Meticulously maintained home w/all the major systems replaced PLUS recently refreshed with new carpet & paint & updated kitchen and baths means all you have to do is move in & enjoy~NEWER Roof, windows, siding, A/C, HWH & more. Set back from the street on a small cul-de-sac and great curb appeal with beautiful front door, newer siding and tidy landscaping. Large island kitchen w/crisp white cabinets, granite tops, newer appls, lg pantry & updated lighting that opens to the family room with brick fireplace and built-in bookcases. Garage entry is into the main floor mud room, a perfect drop zone for everyday necessities. Upstairs you will find 4 generous bedrooms & 2 full baths. Master bedroom features a vaulted ceiling, remodeled bath & WIC w/barn door. Dbl sink hall bath keeps everyone moving in the morning! Want more? How about a fin basement w/rec rm & home office, fenced yard, wireless alarm. 1 block to grade schl & park, playground & park w/trails.
Property Specifics
| Single Family | |
| — | |
| Traditional | |
| 1987 | |
| Partial | |
| — | |
| No | |
| 0.26 |
| Will | |
| River Oaks | |
| 0 / Not Applicable | |
| None | |
| Lake Michigan,Public | |
| Public Sewer | |
| 10333060 | |
| 1202062050090000 |
Nearby Schools
| NAME: | DISTRICT: | DISTANCE: | |
|---|---|---|---|
|
Grade School
Kingsley Elementary School |
203 | — | |
|
Middle School
Lincoln Junior High School |
203 | Not in DB | |
|
High School
Naperville Central High School |
203 | Not in DB | |
Property History
| DATE: | EVENT: | PRICE: | SOURCE: |
|---|---|---|---|
| 17 Aug, 2007 | Sold | $375,000 | MRED MLS |
| 9 Jul, 2007 | Under contract | $389,900 | MRED MLS |
| 16 Jun, 2007 | Listed for sale | $389,900 | MRED MLS |
| 30 Jun, 2009 | Sold | $356,000 | MRED MLS |
| 22 May, 2009 | Under contract | $369,000 | MRED MLS |
| — | Last price change | $374,900 | MRED MLS |
| 1 Feb, 2009 | Listed for sale | $385,000 | MRED MLS |
| 4 Jun, 2019 | Sold | $406,000 | MRED MLS |
| 21 Apr, 2019 | Under contract | $416,000 | MRED MLS |
| 5 Apr, 2019 | Listed for sale | $416,000 | MRED MLS |
Room Specifics
Total Bedrooms: 4
Bedrooms Above Ground: 4
Bedrooms Below Ground: 0
Dimensions: —
Floor Type: Carpet
Dimensions: —
Floor Type: Carpet
Dimensions: —
Floor Type: Carpet
Full Bathrooms: 3
Bathroom Amenities: Double Sink,Soaking Tub
Bathroom in Basement: 0
Rooms: Eating Area,Recreation Room,Office,Storage
Basement Description: Finished,Crawl
Other Specifics
| 2 | |
| — | |
| Concrete | |
| Stamped Concrete Patio, Storms/Screens | |
| — | |
| .2635 | |
| Pull Down Stair | |
| Full | |
| Wood Laminate Floors, First Floor Laundry | |
| Range, Microwave, Dishwasher, Refrigerator, Freezer, Washer, Dryer, Disposal | |
| Not in DB | |
| Sidewalks, Street Lights, Street Paved | |
| — | |
| — | |
| Wood Burning, Attached Fireplace Doors/Screen |
Tax History
| Year | Property Taxes |
|---|---|
| 2007 | $6,914 |
| 2009 | $6,745 |
| 2019 | $9,368 |
Contact Agent
Nearby Similar Homes
Nearby Sold Comparables
Contact Agent
Listing Provided By
Baird & Warner










