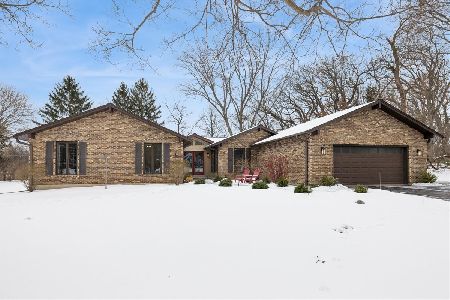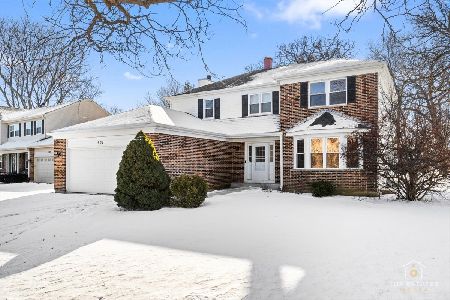24423 Hunters Lane, Deer Park, Illinois 60010
$410,000
|
Sold
|
|
| Status: | Closed |
| Sqft: | 2,050 |
| Cost/Sqft: | $217 |
| Beds: | 4 |
| Baths: | 3 |
| Year Built: | 1976 |
| Property Taxes: | $8,476 |
| Days On Market: | 2243 |
| Lot Size: | 0,97 |
Description
Mossley Hill Farm introduces a life of simplicity & unparalleled convenience in a custom all brick ranch set prominently in the back of a cul-de-sac on .96 acres with panoramic views of mature trees and nature. A breathtaking residence with over 3,000 sqft of unrivaled living space presents a charming foyer that shadows an open floor plan with vaulted family room, exposed wood beams and sprawling windows all overlooking the kitchen of your dreams! Featuring 42" cherry cabinets, granite counter tops and breakfast bar open to a vaulted sitting room with exposed wood beams, newly refined stone fireplace mantle and access to deck. Main floor also presents hardwood floors throughout, office/optional 4th bedroom, 2 newly refined full bathrooms, and 3 bedrooms consisting of a master suite with private balcony access, generous walk-in closet, custom double vanity and tile. Full finished walkout lower level with media area, 4th bedroom, full bathroom, laundry room and 2 nicely finished storage rooms. 2-car attached garage! Remarkable yard surrounded by an abundance of privacy with endless opportunities to entertain on the deck or gazebo. Near Citizens Park, downtown Barrington, restaurants, shopping, Trader Joes, Metra station and entertainment!
Property Specifics
| Single Family | |
| — | |
| Ranch | |
| 1976 | |
| Full,Walkout | |
| RANCH | |
| No | |
| 0.97 |
| Lake | |
| Mossley Hill Farm | |
| 0 / Not Applicable | |
| None | |
| Private Well | |
| Septic-Private | |
| 10598097 | |
| 14302030310000 |
Nearby Schools
| NAME: | DISTRICT: | DISTANCE: | |
|---|---|---|---|
|
Grade School
Isaac Fox Elementary School |
95 | — | |
|
Middle School
Lake Zurich Middle - S Campus |
95 | Not in DB | |
|
High School
Lake Zurich High School |
95 | Not in DB | |
Property History
| DATE: | EVENT: | PRICE: | SOURCE: |
|---|---|---|---|
| 24 Oct, 2013 | Sold | $420,000 | MRED MLS |
| 9 Sep, 2013 | Under contract | $425,000 | MRED MLS |
| 3 Sep, 2013 | Listed for sale | $425,000 | MRED MLS |
| 9 Jul, 2020 | Sold | $410,000 | MRED MLS |
| 29 May, 2020 | Under contract | $444,000 | MRED MLS |
| — | Last price change | $449,000 | MRED MLS |
| 27 Dec, 2019 | Listed for sale | $449,000 | MRED MLS |
| 7 Feb, 2026 | Under contract | $599,000 | MRED MLS |
| 5 Feb, 2026 | Listed for sale | $599,000 | MRED MLS |
Room Specifics
Total Bedrooms: 4
Bedrooms Above Ground: 4
Bedrooms Below Ground: 0
Dimensions: —
Floor Type: Hardwood
Dimensions: —
Floor Type: Hardwood
Dimensions: —
Floor Type: Carpet
Full Bathrooms: 3
Bathroom Amenities: Separate Shower,Double Sink,Soaking Tub
Bathroom in Basement: 1
Rooms: Breakfast Room,Office,Recreation Room
Basement Description: Finished,Exterior Access
Other Specifics
| 2 | |
| Concrete Perimeter | |
| Asphalt | |
| Balcony, Deck, Porch, Screened Deck, Storms/Screens, Invisible Fence | |
| Cul-De-Sac,Landscaped,Wooded,Mature Trees | |
| 82X53X257X218X262 | |
| Unfinished | |
| Full | |
| Vaulted/Cathedral Ceilings, Skylight(s), Hardwood Floors, First Floor Bedroom, In-Law Arrangement, First Floor Full Bath, Walk-In Closet(s) | |
| Range, Microwave, Dishwasher, Refrigerator, Washer, Dryer, Disposal, Cooktop, Built-In Oven, Water Softener Owned | |
| Not in DB | |
| Park, Tennis Court(s), Street Paved | |
| — | |
| — | |
| Attached Fireplace Doors/Screen, Gas Log, Gas Starter |
Tax History
| Year | Property Taxes |
|---|---|
| 2013 | $6,800 |
| 2020 | $8,476 |
| 2026 | $9,518 |
Contact Agent
Nearby Similar Homes
Nearby Sold Comparables
Contact Agent
Listing Provided By
Coldwell Banker Realty








