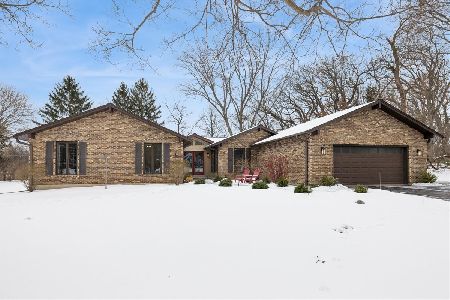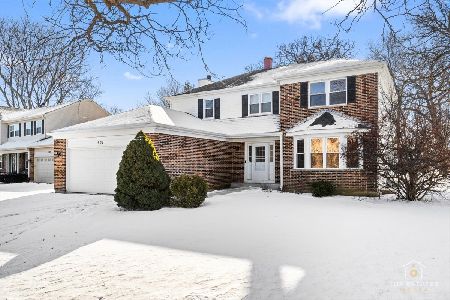24423 Hunters Lane, Deer Park, Illinois 60010
$420,000
|
Sold
|
|
| Status: | Closed |
| Sqft: | 2,050 |
| Cost/Sqft: | $207 |
| Beds: | 4 |
| Baths: | 3 |
| Year Built: | 1976 |
| Property Taxes: | $6,800 |
| Days On Market: | 4549 |
| Lot Size: | 0,96 |
Description
Sprawling updated brick ranch sited perfectly in a cul-de-sac on an acre! Featuring a gorgeous kit w/cherry cab, granite, brkfst bar w/blt-in range & warming drawer, exceptional sitting/brkfst rm w/fp open to kit, generous family rm w/vol ceilings & skylight, hrdwd flrs, 1st flr office, 4BR, 3 updated BA, mstr ste w/sep shower, WIC & balcony, fin W/O LL w/full BA, 4thBR, 2-car garage, incredible yard, deck & gazebo!
Property Specifics
| Single Family | |
| — | |
| Ranch | |
| 1976 | |
| Full,Walkout | |
| RANCH | |
| No | |
| 0.96 |
| Lake | |
| Mossley Hill Farm | |
| 0 / Not Applicable | |
| None | |
| Private Well | |
| Septic-Private | |
| 08434643 | |
| 14302030310000 |
Nearby Schools
| NAME: | DISTRICT: | DISTANCE: | |
|---|---|---|---|
|
Grade School
Isaac Fox Elementary School |
95 | — | |
|
Middle School
Lake Zurich Middle - S Campus |
95 | Not in DB | |
|
High School
Lake Zurich High School |
95 | Not in DB | |
Property History
| DATE: | EVENT: | PRICE: | SOURCE: |
|---|---|---|---|
| 24 Oct, 2013 | Sold | $420,000 | MRED MLS |
| 9 Sep, 2013 | Under contract | $425,000 | MRED MLS |
| 3 Sep, 2013 | Listed for sale | $425,000 | MRED MLS |
| 9 Jul, 2020 | Sold | $410,000 | MRED MLS |
| 29 May, 2020 | Under contract | $444,000 | MRED MLS |
| — | Last price change | $449,000 | MRED MLS |
| 27 Dec, 2019 | Listed for sale | $449,000 | MRED MLS |
| 7 Feb, 2026 | Under contract | $599,000 | MRED MLS |
| 5 Feb, 2026 | Listed for sale | $599,000 | MRED MLS |
Room Specifics
Total Bedrooms: 4
Bedrooms Above Ground: 4
Bedrooms Below Ground: 0
Dimensions: —
Floor Type: Carpet
Dimensions: —
Floor Type: Carpet
Dimensions: —
Floor Type: Carpet
Full Bathrooms: 3
Bathroom Amenities: Separate Shower,Soaking Tub
Bathroom in Basement: 1
Rooms: Breakfast Room,Office,Recreation Room
Basement Description: Finished,Exterior Access
Other Specifics
| 2 | |
| Concrete Perimeter | |
| Asphalt | |
| Balcony, Deck, Porch, Gazebo, Storms/Screens | |
| Cul-De-Sac,Landscaped,Wooded | |
| 218X256X262X21X20X39X53 | |
| Unfinished | |
| Full | |
| Vaulted/Cathedral Ceilings, Skylight(s), Hardwood Floors, First Floor Bedroom, In-Law Arrangement, First Floor Full Bath | |
| Range, Microwave, Dishwasher, Refrigerator | |
| Not in DB | |
| Street Paved | |
| — | |
| — | |
| Wood Burning, Attached Fireplace Doors/Screen, Gas Starter |
Tax History
| Year | Property Taxes |
|---|---|
| 2013 | $6,800 |
| 2020 | $8,476 |
| 2026 | $9,518 |
Contact Agent
Nearby Similar Homes
Nearby Sold Comparables
Contact Agent
Listing Provided By
Coldwell Banker Residential








