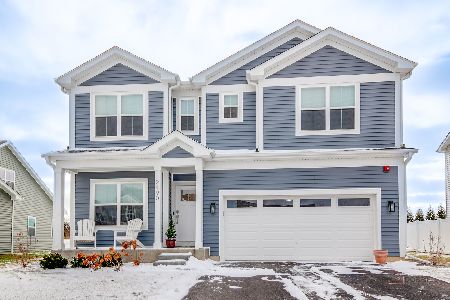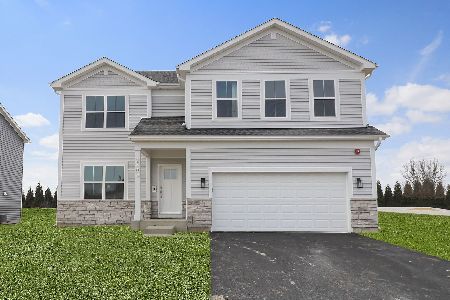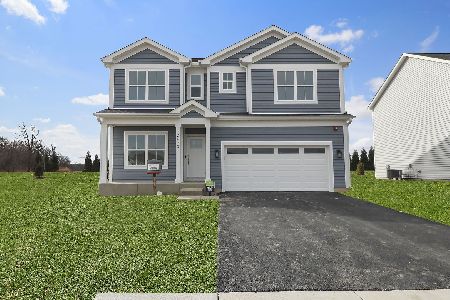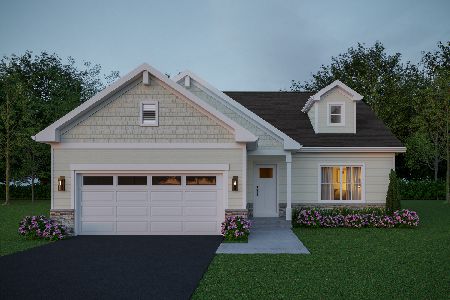2443 Heron Lane, Wauconda, Illinois 60084
$265,000
|
Sold
|
|
| Status: | Closed |
| Sqft: | 2,092 |
| Cost/Sqft: | $122 |
| Beds: | 3 |
| Baths: | 3 |
| Year Built: | 2013 |
| Property Taxes: | $7,740 |
| Days On Market: | 1815 |
| Lot Size: | 0,22 |
Description
Family FRIENDLY Liberty Lakes & in FREMONT school district! Front PORCH welcomes you to this adorable home! Bright WHITE 42" cabinets, GRANITE counter tops, CUSTOM backsplash & SS appliances in kitchen opens to eat in area & cozy family room! Formal Living room is currently used as a dining room for those large family gatherings! NEW wood laminate flooring throughout the first floor! UPDATED powder room! Custom BUILT IN area for coats, shoes & backpacks conveniently located just inside the garage entrance! Custom BRICK PATIO with knee wall & gazebo! Fully FENCED backyard!Primary bedroom has WALK IN closet & ENSUITE bath! 2 other spacious bedrooms share the hall bath! 2nd floor LAUNDRY room! Huge LOFT space can be play room, 2nd family room, home office! The possibilities are endless! Unfinished basement has roughed in BATH, HIGH ceilings & is just waiting for your finishing ideas! Hurry before it's gone MULTIPLE OFFERS RECEIVED! H & B due by 2/6 at 7PM.
Property Specifics
| Single Family | |
| — | |
| Contemporary | |
| 2013 | |
| Full | |
| OGILVY | |
| No | |
| 0.22 |
| Lake | |
| Liberty Lakes | |
| 475 / Annual | |
| Insurance | |
| Lake Michigan | |
| Public Sewer | |
| 10988358 | |
| 10182020150000 |
Nearby Schools
| NAME: | DISTRICT: | DISTANCE: | |
|---|---|---|---|
|
Grade School
Fremont Elementary School |
79 | — | |
|
Middle School
Fremont Middle School |
79 | Not in DB | |
|
High School
Mundelein Cons High School |
120 | Not in DB | |
Property History
| DATE: | EVENT: | PRICE: | SOURCE: |
|---|---|---|---|
| 1 Jul, 2013 | Sold | $234,402 | MRED MLS |
| 30 Jun, 2013 | Under contract | $222,505 | MRED MLS |
| 30 Jun, 2013 | Listed for sale | $222,505 | MRED MLS |
| 31 Mar, 2021 | Sold | $265,000 | MRED MLS |
| 7 Feb, 2021 | Under contract | $255,000 | MRED MLS |
| 4 Feb, 2021 | Listed for sale | $255,000 | MRED MLS |






























Room Specifics
Total Bedrooms: 3
Bedrooms Above Ground: 3
Bedrooms Below Ground: 0
Dimensions: —
Floor Type: Carpet
Dimensions: —
Floor Type: Carpet
Full Bathrooms: 3
Bathroom Amenities: —
Bathroom in Basement: 0
Rooms: Loft
Basement Description: Unfinished
Other Specifics
| 2 | |
| Concrete Perimeter | |
| Asphalt | |
| Brick Paver Patio | |
| Fenced Yard | |
| 75.5X124.5X124.9X75.7 | |
| — | |
| Full | |
| Wood Laminate Floors, Second Floor Laundry, Walk-In Closet(s), Open Floorplan | |
| Range, Microwave, Dishwasher, Refrigerator, Washer, Dryer, Disposal, Stainless Steel Appliance(s) | |
| Not in DB | |
| Park, Street Lights, Street Paved | |
| — | |
| — | |
| — |
Tax History
| Year | Property Taxes |
|---|---|
| 2021 | $7,740 |
Contact Agent
Nearby Similar Homes
Nearby Sold Comparables
Contact Agent
Listing Provided By
RE/MAX At Home








