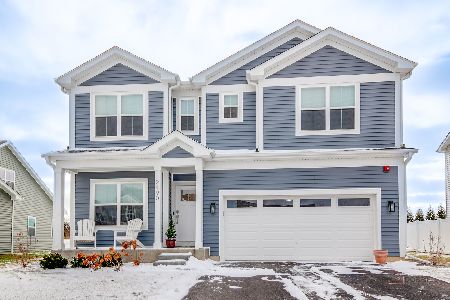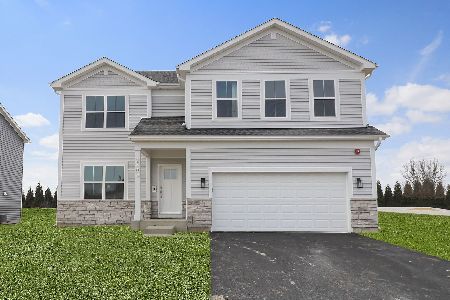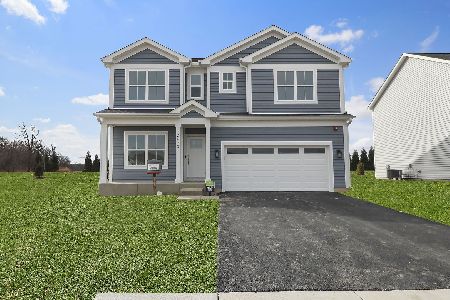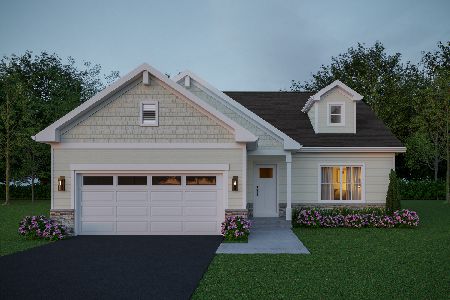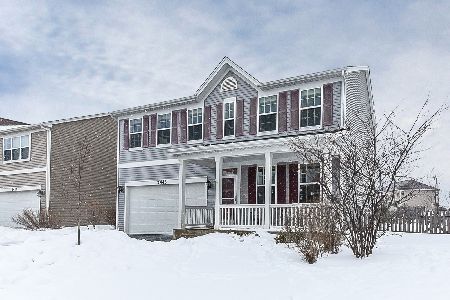2449 Heron Lane, Wauconda, Illinois 60084
$315,000
|
Sold
|
|
| Status: | Closed |
| Sqft: | 3,250 |
| Cost/Sqft: | $102 |
| Beds: | 4 |
| Baths: | 3 |
| Year Built: | 2013 |
| Property Taxes: | $9,615 |
| Days On Market: | 2224 |
| Lot Size: | 0,22 |
Description
Move right into this stunning, 2 story home in highly sought after Liberty Lakes Subdivision. From the moment you enter the home, you will be impressed with the gorgeous hardwood floors, 9 foot ceilings, abundance of natural light, and the open concept that is perfect for entertaining! The chef's kitchen features beautiful 42 inch cabinets, beautiful backsplash, granite counters, island, stainless appliances, walk-in pantry, and eat-in area with slider to patio. Upstairs is a huge loft that could be used for additional entertainment space or possible 5th bedroom. The spacious master suite with walk-in closets, and master bath with soaking tub, separate shower and double sinks. There is even a second floor laundry room! For even more living space, the basement is just waiting for your finishing touches! Outside, relax on the stone patio that overlooks your large fenced yard. Conveniently located near the metra station, shopping and restaurants. Located in an award winning school district too! Great home in a great location!!
Property Specifics
| Single Family | |
| — | |
| Contemporary | |
| 2013 | |
| Partial | |
| — | |
| No | |
| 0.22 |
| Lake | |
| Liberty Lakes | |
| 475 / Annual | |
| Insurance | |
| Public | |
| Public Sewer | |
| 10596696 | |
| 10182020140000 |
Nearby Schools
| NAME: | DISTRICT: | DISTANCE: | |
|---|---|---|---|
|
Grade School
Fremont Elementary School |
79 | — | |
|
Middle School
Fremont Middle School |
79 | Not in DB | |
|
High School
Mundelein Cons High School |
120 | Not in DB | |
Property History
| DATE: | EVENT: | PRICE: | SOURCE: |
|---|---|---|---|
| 13 Mar, 2020 | Sold | $315,000 | MRED MLS |
| 19 Jan, 2020 | Under contract | $329,900 | MRED MLS |
| 23 Dec, 2019 | Listed for sale | $329,900 | MRED MLS |
Room Specifics
Total Bedrooms: 4
Bedrooms Above Ground: 4
Bedrooms Below Ground: 0
Dimensions: —
Floor Type: Carpet
Dimensions: —
Floor Type: Carpet
Dimensions: —
Floor Type: Carpet
Full Bathrooms: 3
Bathroom Amenities: Separate Shower,Double Sink,Soaking Tub
Bathroom in Basement: 0
Rooms: Office,Loft
Basement Description: Unfinished
Other Specifics
| 3 | |
| Concrete Perimeter | |
| Asphalt | |
| Patio, Storms/Screens | |
| Fenced Yard | |
| 76X121 | |
| — | |
| Full | |
| Hardwood Floors, Second Floor Laundry, Walk-In Closet(s) | |
| Range, Microwave, Dishwasher, Refrigerator, Washer, Dryer, Disposal, Stainless Steel Appliance(s) | |
| Not in DB | |
| Park, Curbs, Sidewalks, Street Lights, Street Paved | |
| — | |
| — | |
| — |
Tax History
| Year | Property Taxes |
|---|---|
| 2020 | $9,615 |
Contact Agent
Nearby Similar Homes
Nearby Sold Comparables
Contact Agent
Listing Provided By
RE/MAX Suburban

