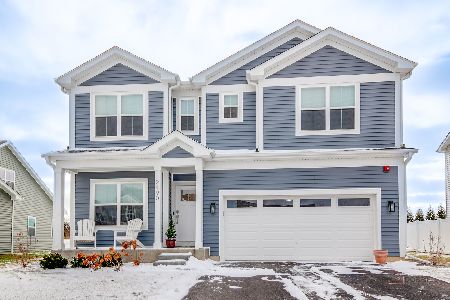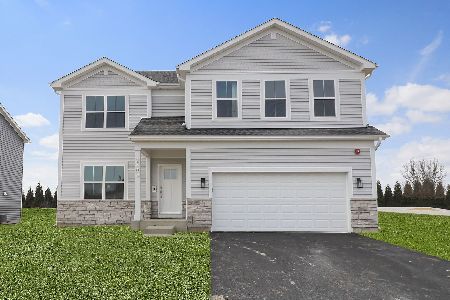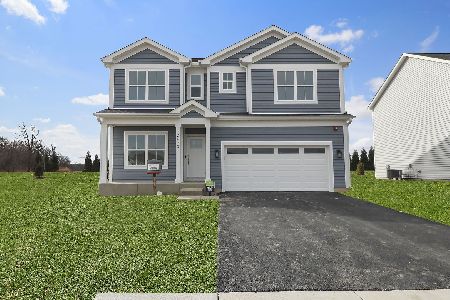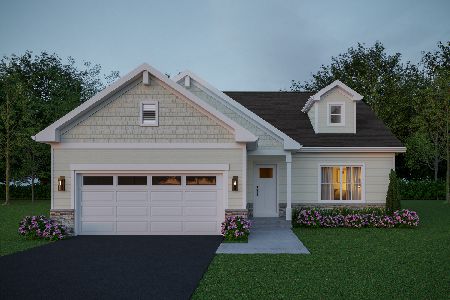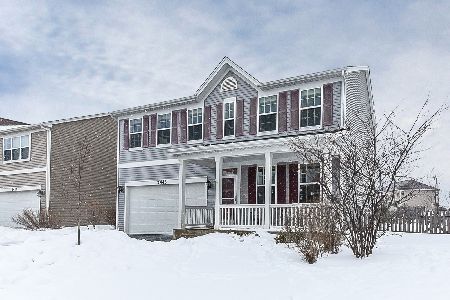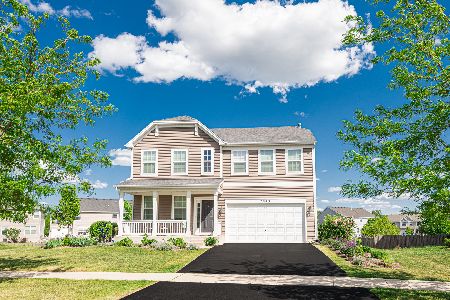2465 Heron Lane, Wauconda, Illinois 60084
$480,000
|
Sold
|
|
| Status: | Closed |
| Sqft: | 3,287 |
| Cost/Sqft: | $151 |
| Beds: | 4 |
| Baths: | 3 |
| Year Built: | 2013 |
| Property Taxes: | $11,031 |
| Days On Market: | 959 |
| Lot Size: | 0,22 |
Description
This magnificent home has everything you want and more! Upon walking up to the adorable covered front porch you'll enter the home and be greeted by 9' ceilings & gleaming hardwood floors that extend from the dining room through the eat-in kitchen. Let's talk about this gourmet kitchen featuring all stainless steel appliances, including a double oven. There is an abundance of cabinet space as well as a walk-in pantry, the granite countertops ensure there is plenty of space for food prep and entertaining. Your guests can sit at the breakfast bar or the dining area in the kitchen. The cozy family room offers plush carpeting and a ceiling fan to ensure your comfort while relaxing after a long day. The second level of this home has 4 spacious bedrooms, including a bedroom with a private sitting area. While the primary bedroom features an enormous walk in closet as well as an attached bath complete with dual vanity, soaker tub, separate shower and private water closet and another walk-in closet! The laundry room is conveniently located upstairs and boasts plenty of storage as well as a counter perfect for folding or organizing laundry. Don't forget about the first floor office with a built in desk that can easily be converted into a 5th bedroom. The unfinished basement is perfect for your storage needs or can be finished to be the recreation space of your dreams. The large fenced in backyard can be accessed right from the kitchen where you can enjoy sitting on the deck under the retractable awning or at the brick fire pit. Welcome home! Updates at this home include: New garage door and springs (2022), tankless water heater (2022), refrigerator (2021), new carpet (2018), Sunsetter deck awning (2021)
Property Specifics
| Single Family | |
| — | |
| — | |
| 2013 | |
| — | |
| — | |
| No | |
| 0.22 |
| Lake | |
| Liberty Lakes East | |
| 238 / Not Applicable | |
| — | |
| — | |
| — | |
| 11802727 | |
| 10182020130000 |
Nearby Schools
| NAME: | DISTRICT: | DISTANCE: | |
|---|---|---|---|
|
Grade School
Fremont Elementary School |
79 | — | |
|
Middle School
Fremont Middle School |
79 | Not in DB | |
|
High School
Mundelein Cons High School |
120 | Not in DB | |
Property History
| DATE: | EVENT: | PRICE: | SOURCE: |
|---|---|---|---|
| 21 Jul, 2023 | Sold | $480,000 | MRED MLS |
| 22 Jun, 2023 | Under contract | $495,000 | MRED MLS |
| — | Last price change | $499,900 | MRED MLS |
| 8 Jun, 2023 | Listed for sale | $499,900 | MRED MLS |
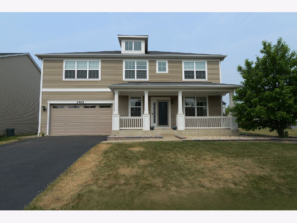
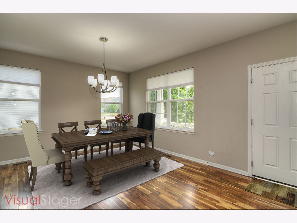
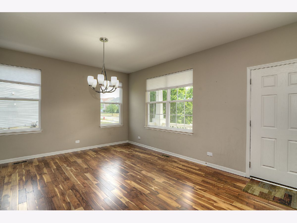
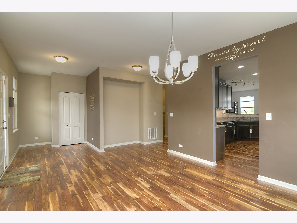
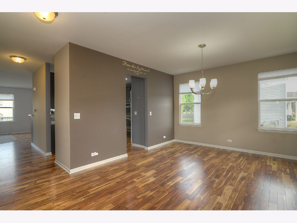
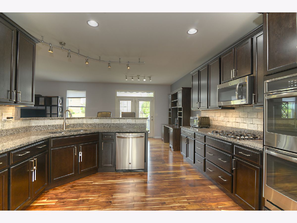
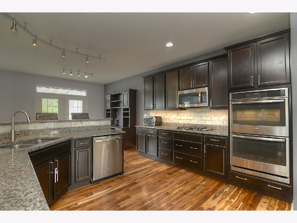
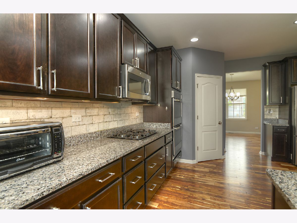
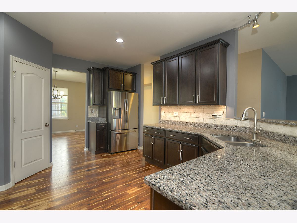
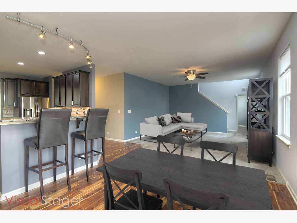
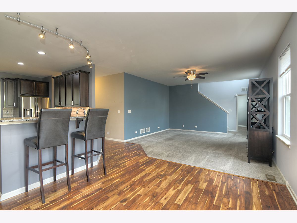
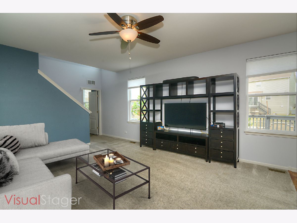
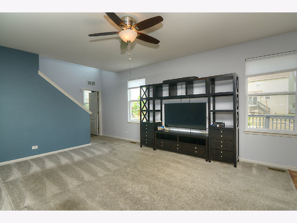
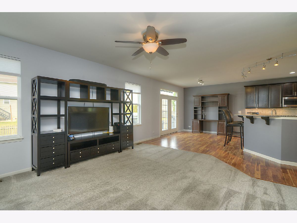
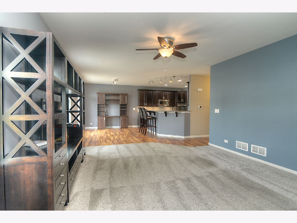
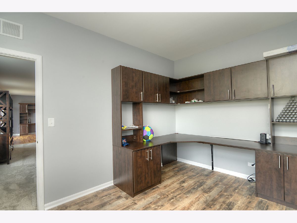
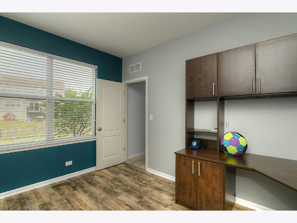
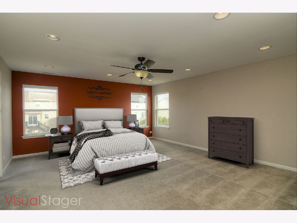
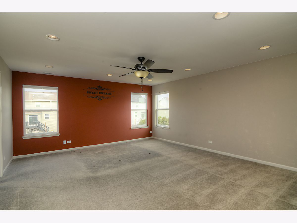
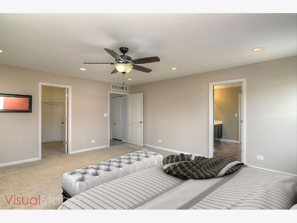
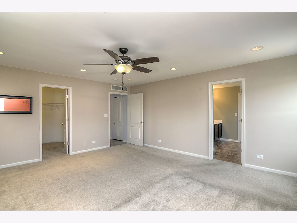
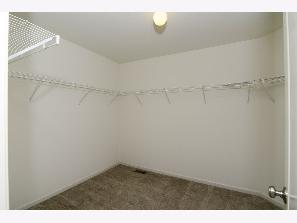
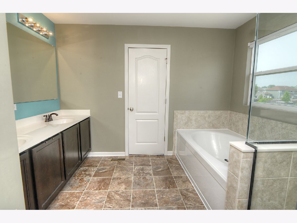
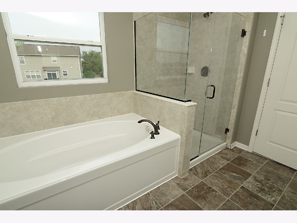
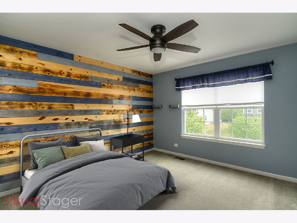
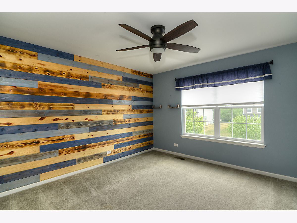
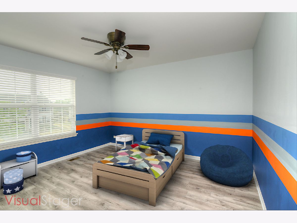
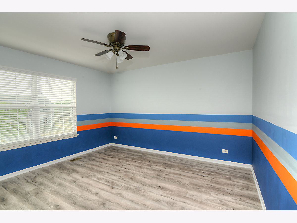
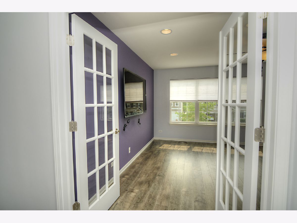
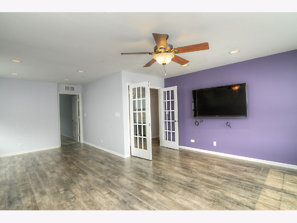
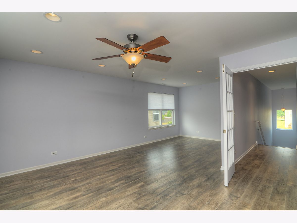
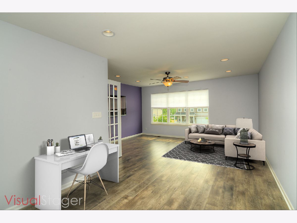
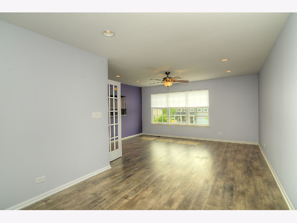
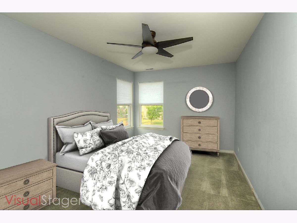
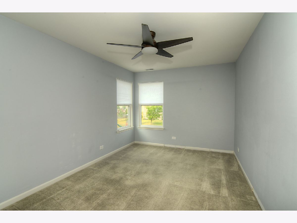

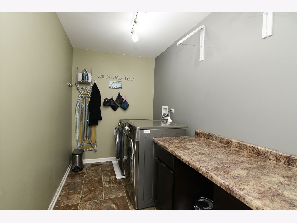
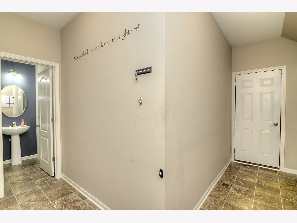
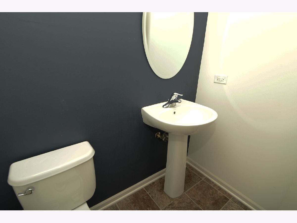
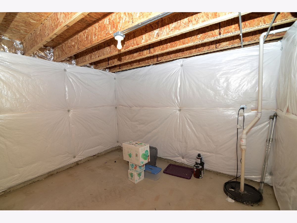
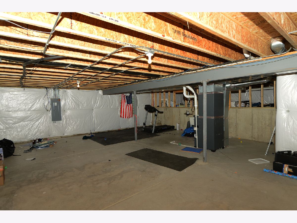
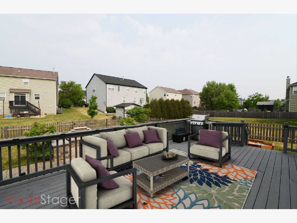
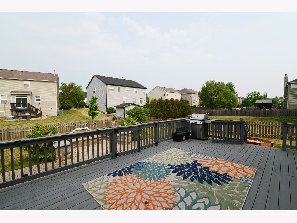
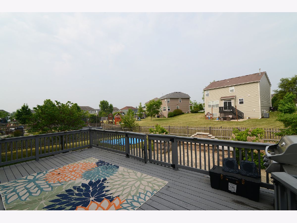
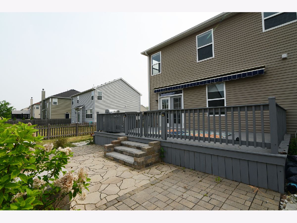
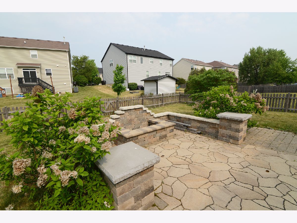
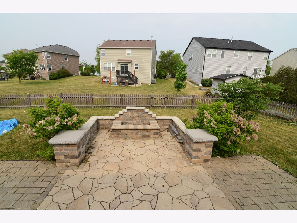
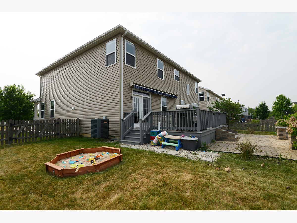
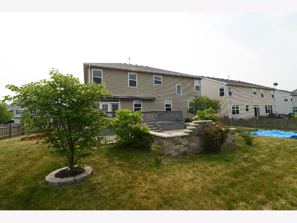
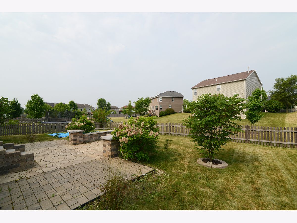
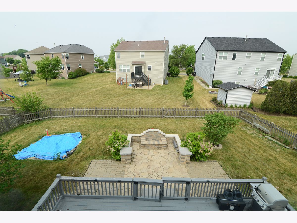
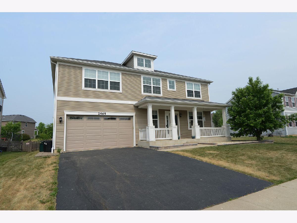
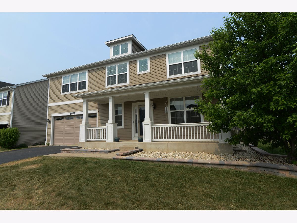
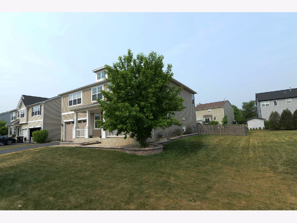
Room Specifics
Total Bedrooms: 4
Bedrooms Above Ground: 4
Bedrooms Below Ground: 0
Dimensions: —
Floor Type: —
Dimensions: —
Floor Type: —
Dimensions: —
Floor Type: —
Full Bathrooms: 3
Bathroom Amenities: —
Bathroom in Basement: 0
Rooms: —
Basement Description: Unfinished,Crawl,Storage Space
Other Specifics
| 2 | |
| — | |
| Asphalt | |
| — | |
| — | |
| 9453 | |
| — | |
| — | |
| — | |
| — | |
| Not in DB | |
| — | |
| — | |
| — | |
| — |
Tax History
| Year | Property Taxes |
|---|---|
| 2023 | $11,031 |
Contact Agent
Nearby Similar Homes
Nearby Sold Comparables
Contact Agent
Listing Provided By
RE/MAX Suburban

