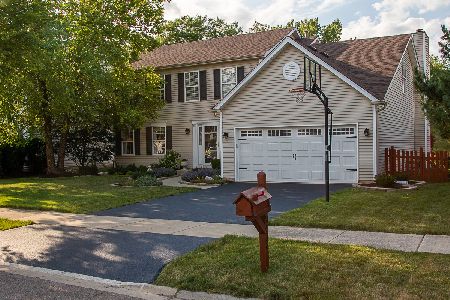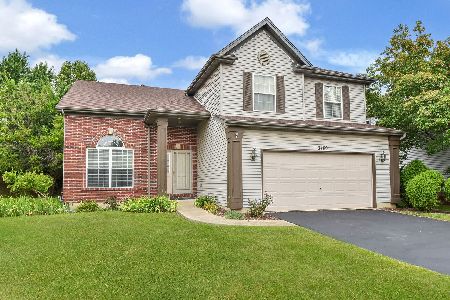2444 Glenford Drive, Aurora, Illinois 60502
$388,000
|
Sold
|
|
| Status: | Closed |
| Sqft: | 1,900 |
| Cost/Sqft: | $211 |
| Beds: | 3 |
| Baths: | 4 |
| Year Built: | 1998 |
| Property Taxes: | $8,926 |
| Days On Market: | 1630 |
| Lot Size: | 0,19 |
Description
COVETED OAKHURST NORTH POOL/CLUBHOUSE COMMUNITY BEAUTY at its FINEST: WHITE TRIM/DOORS, gorgeous HARDWOOD FLOORS throughout entire main floor, tastefully UPDATED KITCHEN featuring PAINTED CABINETS, GRANITE COUNTERS, GLASS-TILE BACKSPLASH, ISLAND with BAR STOOL SEATING, STAINLESS STEEL appliances, EAT-IN TABLE area & OPEN FLOOR PLAN perfect for family/entertaining! CATHEDRAL CEILING and PLENTY OF WINDOWS for a NATURALLY BRIGHT Family Room & BRICK FIREPLACE with newly converted GAS LOGS for an easy no-mess cozy fire! Spacious Dining Room open to Living Room; or think FLEX SPACES for easy HOME OFFICE, too! A powder room & spacious laundry room complete the main floor. Upstairs Master bedroom is GENEROUS in size & has a bump-out for a DESK or READING NOOK, WALK-IN CLOSET & PRIVATE MASTER BATH with DUAL SINKS, SHOWER/TUB COMBO. Another 2 Bedrooms up with nice closet spaces, ceiling fans & an easy-to-share full Bathroom. NEED MORE? Basement includes BEDROOM #4 with an ADJACENT FULL BATHROOM, MEDIA AREA & RECREATION/PLAY AREA/OFFICE SPACE. And then there's SO MUCH TO ENJOY OUTSIDE! Lovely front porch for morning java and a PARK-LIKE BACKYARD with EXTENSIVE LANDSCAPING, PAVER PATIO and PLENTY of YARD to play... and NO BACK YARD NEIGHBORS! 1/2 BLOCK to PARK, 1/2 MILE to Young Elementary School within the subdivision & 1/2 MILE to the SPORTSCORE including a POOL, CLUBHOUSE, TENNIS COURTS, BASKETBALL COURTS & VOLLEYBALL! NATIONALLY RANKED NAPERVILLE SCHOOL DISTRICT 204, EASY ACCESS TO I-88 & ROUTE 59 METRA TRAIN STATION.
Property Specifics
| Single Family | |
| — | |
| Traditional | |
| 1998 | |
| Partial | |
| — | |
| No | |
| 0.19 |
| Du Page | |
| Oakhurst North | |
| 173 / Quarterly | |
| Clubhouse,Pool | |
| Public | |
| Public Sewer | |
| 11174322 | |
| 0718305036 |
Nearby Schools
| NAME: | DISTRICT: | DISTANCE: | |
|---|---|---|---|
|
Grade School
Young Elementary School |
204 | — | |
|
Middle School
Granger Middle School |
204 | Not in DB | |
|
High School
Metea Valley High School |
204 | Not in DB | |
Property History
| DATE: | EVENT: | PRICE: | SOURCE: |
|---|---|---|---|
| 1 Jul, 2014 | Sold | $263,000 | MRED MLS |
| 17 Mar, 2014 | Under contract | $263,000 | MRED MLS |
| 11 Feb, 2014 | Listed for sale | $263,000 | MRED MLS |
| 7 Aug, 2015 | Sold | $295,000 | MRED MLS |
| 8 Jul, 2015 | Under contract | $299,000 | MRED MLS |
| 2 Jul, 2015 | Listed for sale | $299,000 | MRED MLS |
| 29 Sep, 2021 | Sold | $388,000 | MRED MLS |
| 1 Sep, 2021 | Under contract | $400,000 | MRED MLS |
| — | Last price change | $409,000 | MRED MLS |
| 5 Aug, 2021 | Listed for sale | $425,000 | MRED MLS |
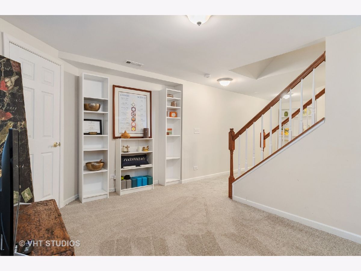
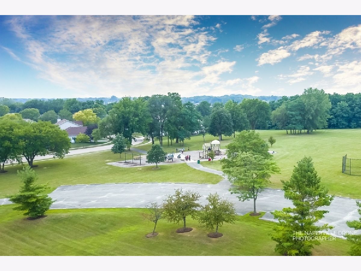
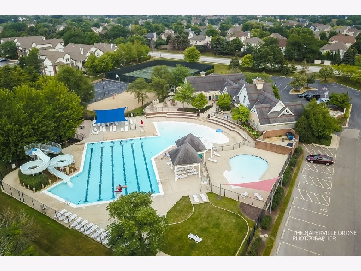
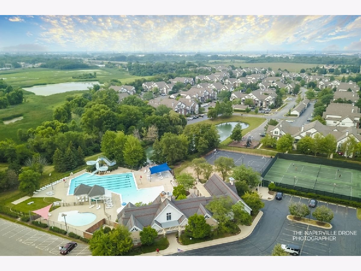
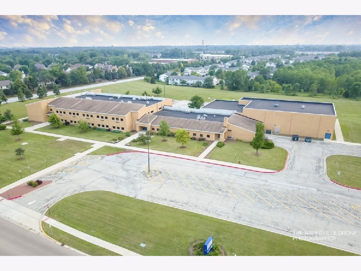
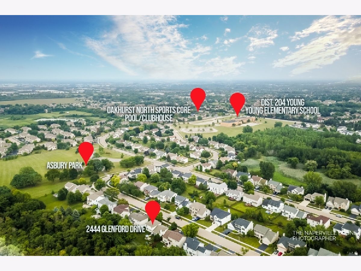
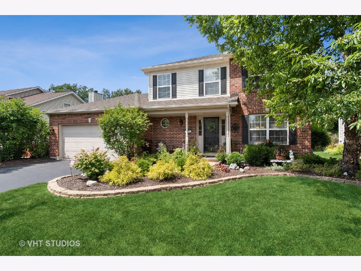
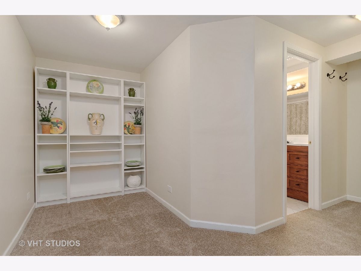
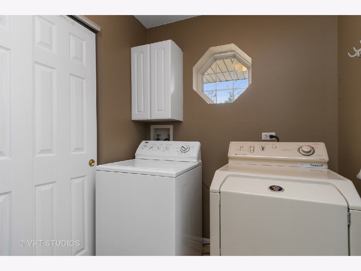
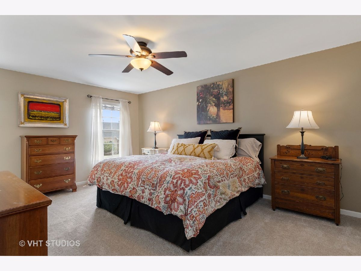
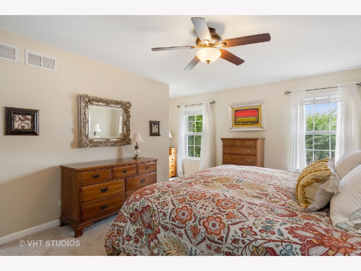
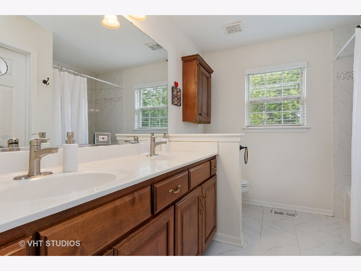
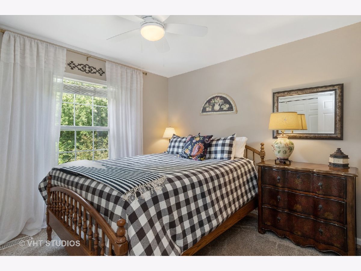
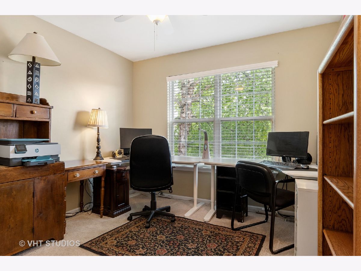
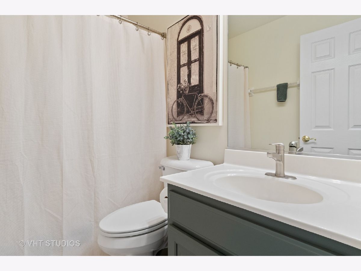
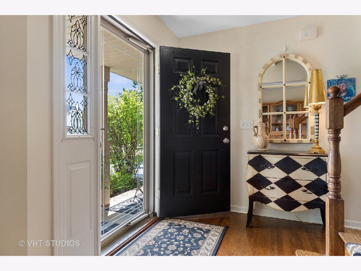
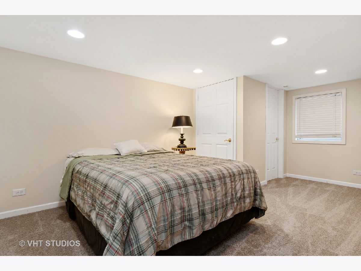
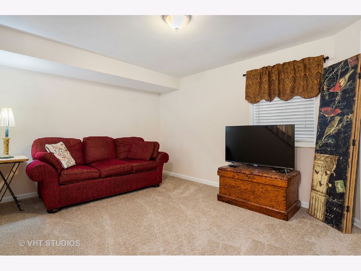
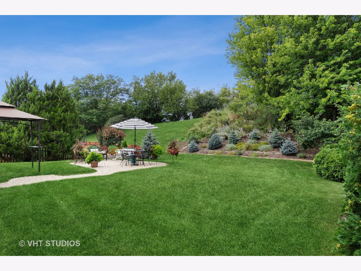
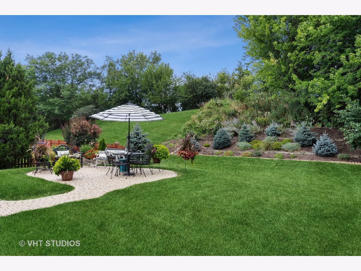
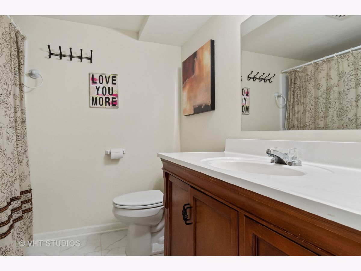
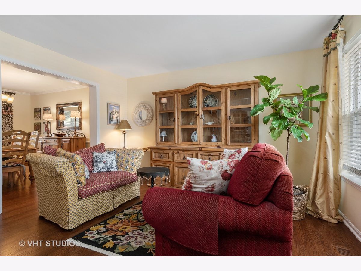
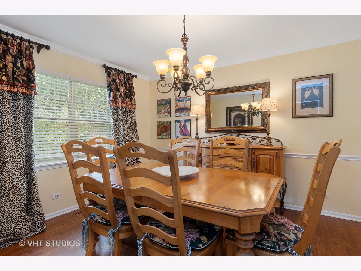
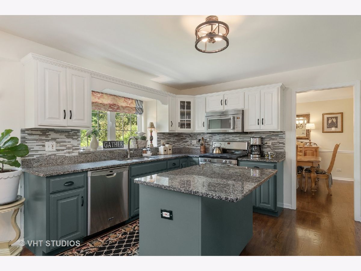
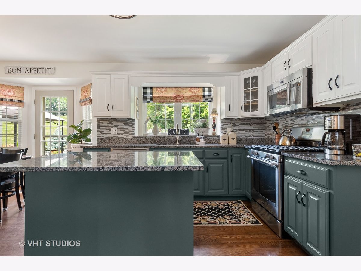
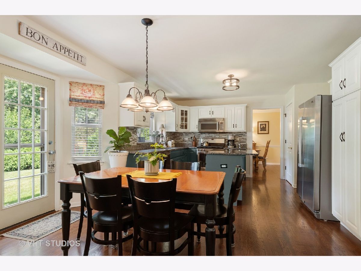
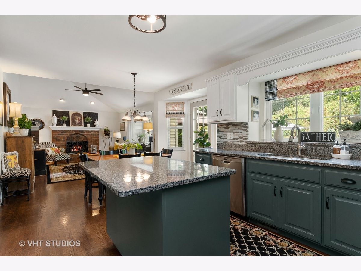
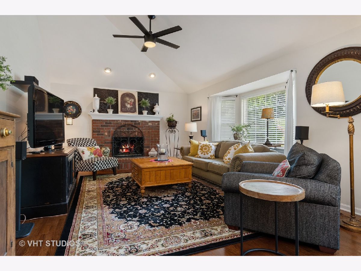
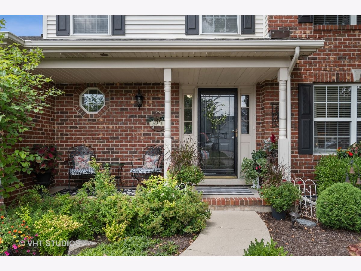
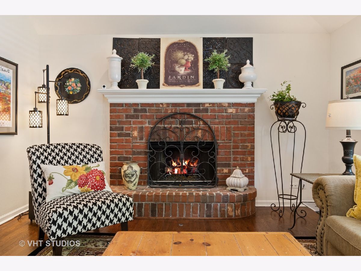
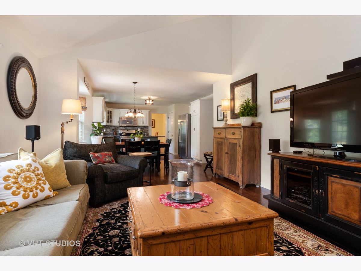
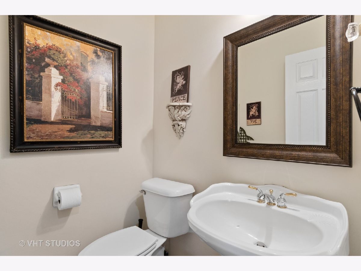
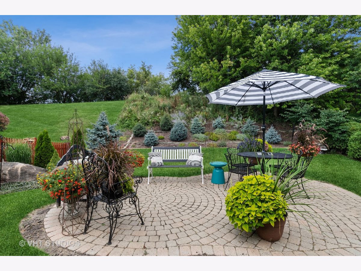
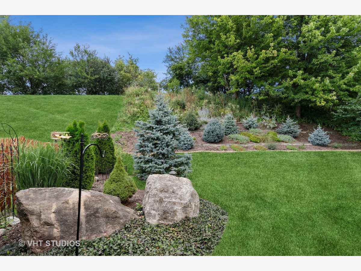
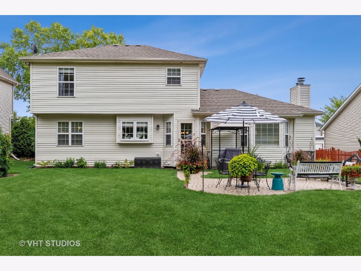
Room Specifics
Total Bedrooms: 4
Bedrooms Above Ground: 3
Bedrooms Below Ground: 1
Dimensions: —
Floor Type: Carpet
Dimensions: —
Floor Type: Carpet
Dimensions: —
Floor Type: Carpet
Full Bathrooms: 4
Bathroom Amenities: Double Sink,Soaking Tub
Bathroom in Basement: 1
Rooms: Media Room,Recreation Room
Basement Description: Finished,Crawl
Other Specifics
| 2 | |
| — | |
| Asphalt | |
| Porch, Brick Paver Patio | |
| Landscaped | |
| 67 X 125 | |
| Unfinished | |
| Full | |
| Vaulted/Cathedral Ceilings, Hardwood Floors, First Floor Laundry, Walk-In Closet(s), Bookcases, Granite Counters | |
| Range, Microwave, Dishwasher, Refrigerator, Washer, Dryer, Disposal, Stainless Steel Appliance(s) | |
| Not in DB | |
| Clubhouse, Park, Pool, Tennis Court(s), Curbs, Sidewalks, Street Lights | |
| — | |
| — | |
| Gas Log, Gas Starter |
Tax History
| Year | Property Taxes |
|---|---|
| 2014 | $7,220 |
| 2015 | $7,443 |
| 2021 | $8,926 |
Contact Agent
Nearby Similar Homes
Nearby Sold Comparables
Contact Agent
Listing Provided By
Baird & Warner




