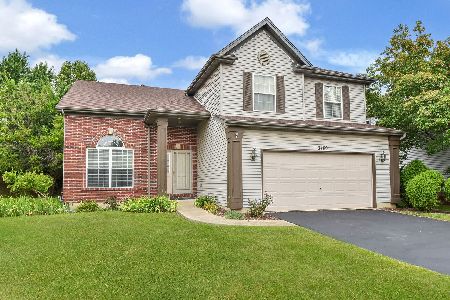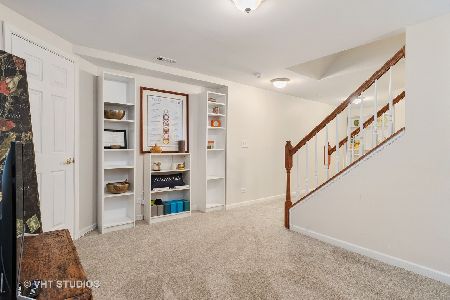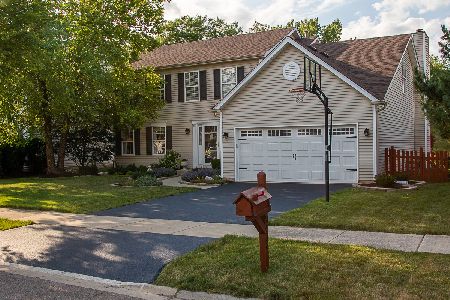2452 Glenford Drive, Aurora, Illinois 60502
$323,500
|
Sold
|
|
| Status: | Closed |
| Sqft: | 2,187 |
| Cost/Sqft: | $153 |
| Beds: | 4 |
| Baths: | 3 |
| Year Built: | 1998 |
| Property Taxes: | $8,499 |
| Days On Market: | 3580 |
| Lot Size: | 0,20 |
Description
Great home at a super value in Naperville/Aurora school Dist. 204. Well cared for one owner property. Home has great curb appeal w/professionally landscaped front yard. Entering the home, the main floor offers formal living room, dining room, powder room w/granite, spacious eat-in kitchen w/solid oak cabinets, granite counters & ceramic floors adjacent to the foyer w/hardwood floors. News 2016 carpet & flooring, 2014 roof, sump pump, water tank, fridge & microwave. Upstairs the master bedroom has a beautiful tray ceiling & master bath w/soaking tub & separate shower. Also, a large walk-in closet. Second bedroom is ideal for a teen, large space with another walk-in closet. Other two bedrooms are a perfect size for a growing family. Backyard has a 20x20 deck, professionally landscaped yard w/mature trees. Extra bonus! No neighbors behind! In neighborhood K-5 school, Clubhouse w/outdoor swimming pool, tennis, basketball & sand volleyball courts. Close to I 88, shopping & metra station.
Property Specifics
| Single Family | |
| — | |
| — | |
| 1998 | |
| Partial | |
| — | |
| No | |
| 0.2 |
| Du Page | |
| Oakhurst North | |
| 160 / Quarterly | |
| Clubhouse,Pool | |
| Public | |
| Public Sewer | |
| 09183223 | |
| 0718305037 |
Nearby Schools
| NAME: | DISTRICT: | DISTANCE: | |
|---|---|---|---|
|
Grade School
Young Elementary School |
204 | — | |
|
Middle School
Granger Middle School |
204 | Not in DB | |
|
High School
Metea Valley High School |
204 | Not in DB | |
Property History
| DATE: | EVENT: | PRICE: | SOURCE: |
|---|---|---|---|
| 4 Aug, 2016 | Sold | $323,500 | MRED MLS |
| 24 Jun, 2016 | Under contract | $334,900 | MRED MLS |
| — | Last price change | $339,900 | MRED MLS |
| 3 Apr, 2016 | Listed for sale | $339,900 | MRED MLS |
Room Specifics
Total Bedrooms: 4
Bedrooms Above Ground: 4
Bedrooms Below Ground: 0
Dimensions: —
Floor Type: Carpet
Dimensions: —
Floor Type: Carpet
Dimensions: —
Floor Type: Carpet
Full Bathrooms: 3
Bathroom Amenities: —
Bathroom in Basement: 0
Rooms: No additional rooms
Basement Description: Unfinished
Other Specifics
| 2 | |
| — | |
| Asphalt | |
| — | |
| — | |
| 67X130 | |
| — | |
| Full | |
| Hardwood Floors, Wood Laminate Floors, First Floor Laundry | |
| — | |
| Not in DB | |
| Clubhouse, Pool, Sidewalks, Street Lights, Street Paved | |
| — | |
| — | |
| Wood Burning |
Tax History
| Year | Property Taxes |
|---|---|
| 2016 | $8,499 |
Contact Agent
Nearby Similar Homes
Nearby Sold Comparables
Contact Agent
Listing Provided By
Keller Williams Infinity








