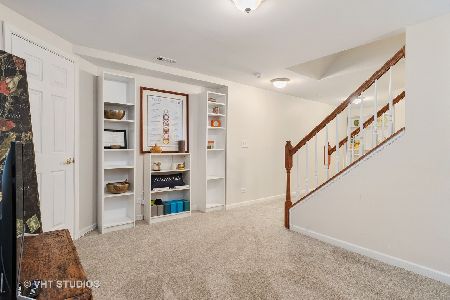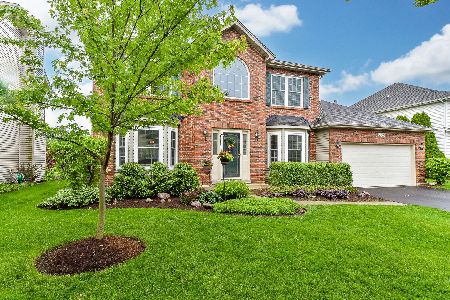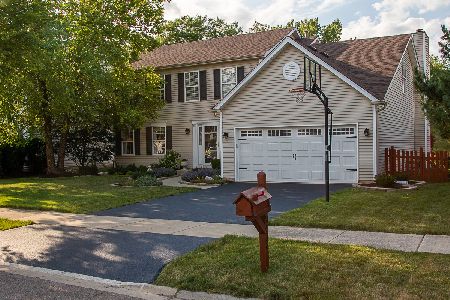2460 Glenford Drive, Aurora, Illinois 60502
$452,000
|
Sold
|
|
| Status: | Closed |
| Sqft: | 2,051 |
| Cost/Sqft: | $207 |
| Beds: | 3 |
| Baths: | 3 |
| Year Built: | 1997 |
| Property Taxes: | $10,357 |
| Days On Market: | 544 |
| Lot Size: | 0,00 |
Description
MULTIPLE OFFERS h & b BY JULY 30TH AT 12PM. Welcome to Oakhurst North! This well-maintained, over 2,000 square foot home is ready to welcome you. As you enter, you'll be greeted by a soaring two-story foyer and living room, flooded with natural light from the abundant windows. The kitchen features a center island and a sliding glass door leading to the private backyard, and it opens up to the spacious family room with two-story ceilings and a cozy fireplace. Conveniently located on the first floor is the laundry room. Upstairs, the spacious master suite boasts 10-foot ceilings, a private bath, and a walk-in closet. Additionally, there are two more bedrooms and a versatile loft space. The full unfinished basement with a deep pour is perfect for your finishing touches, providing endless possibilities. Brand new air conditioning June 2024! The backyard offers privacy with no buildings behind, creating a serene outdoor space. Enjoy the fantastic amenities of the community, including a clubhouse and pool. This home is also within walking distance to the elementary school and just minutes away from shopping. Don't miss out on this beautiful home in Oakhurst North! Home is an estate "AS IS" condition.
Property Specifics
| Single Family | |
| — | |
| — | |
| 1997 | |
| — | |
| — | |
| No | |
| — |
| — | |
| Oakhurst North | |
| 246 / Quarterly | |
| — | |
| — | |
| — | |
| 12108288 | |
| 0718305038 |
Property History
| DATE: | EVENT: | PRICE: | SOURCE: |
|---|---|---|---|
| 10 Sep, 2024 | Sold | $452,000 | MRED MLS |
| 31 Jul, 2024 | Under contract | $425,000 | MRED MLS |
| 25 Jul, 2024 | Listed for sale | $425,000 | MRED MLS |
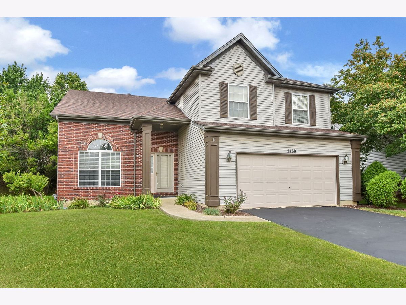
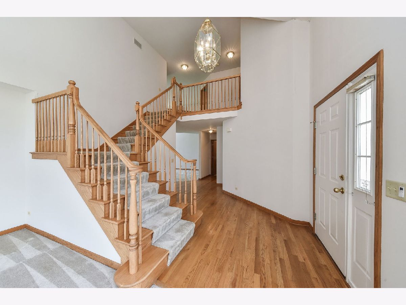
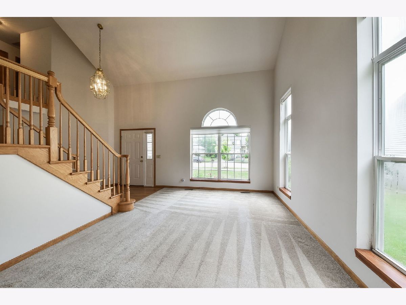
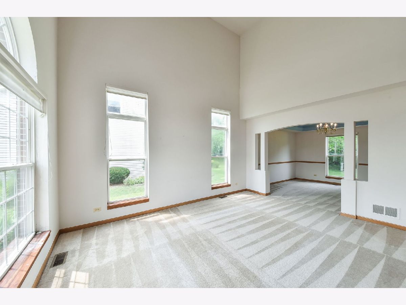
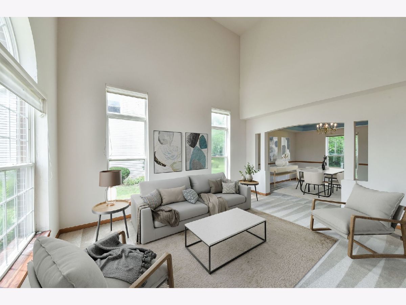
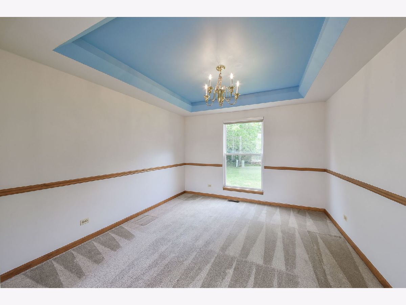
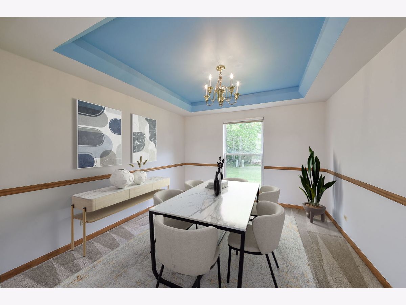
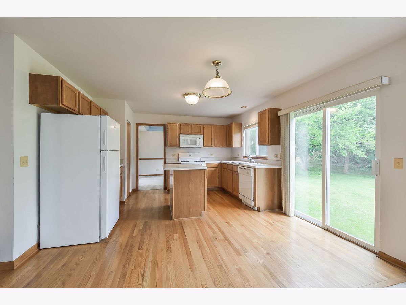
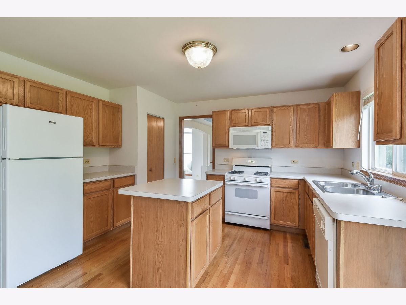
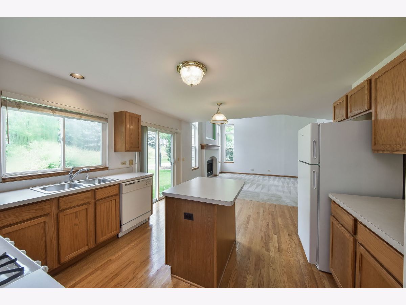
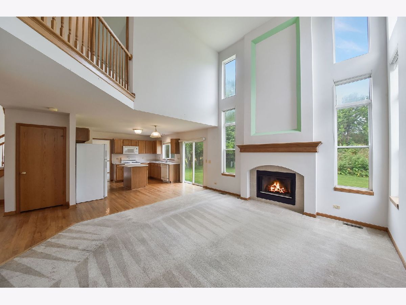
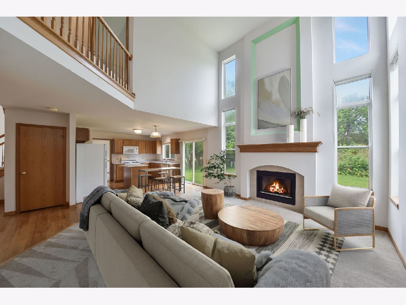
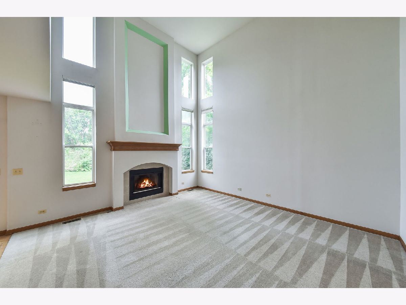
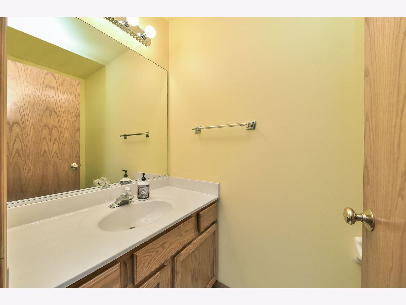
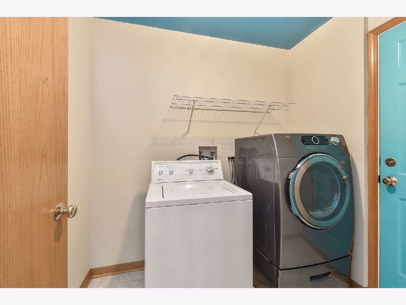
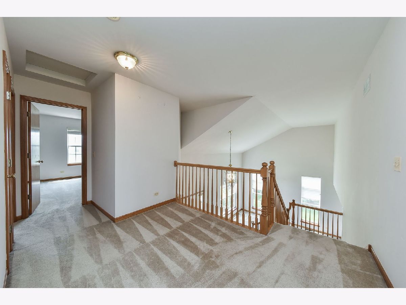
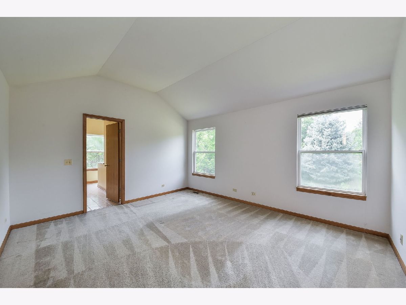
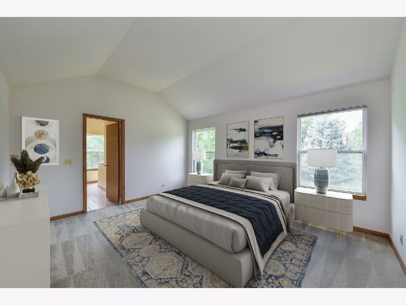
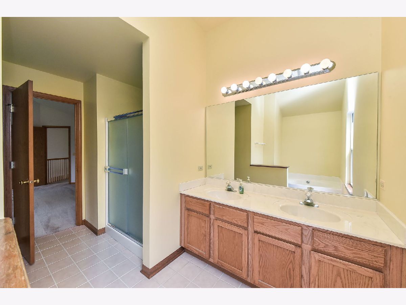
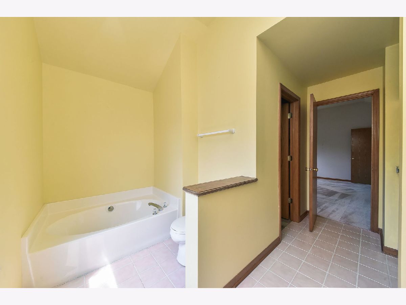
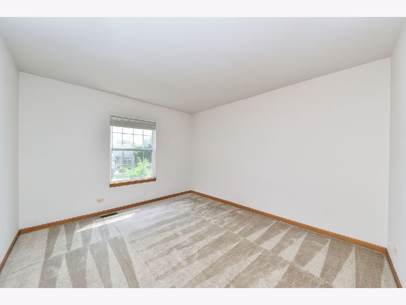
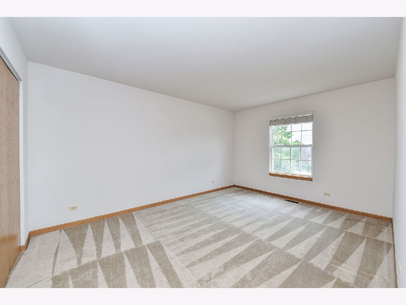
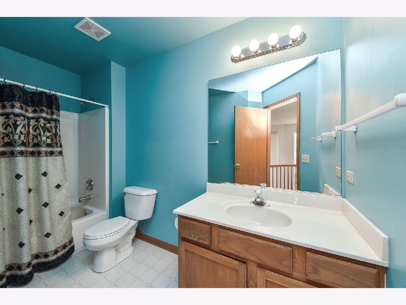
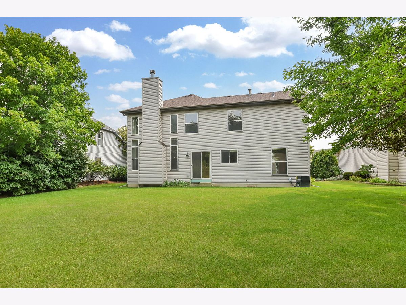
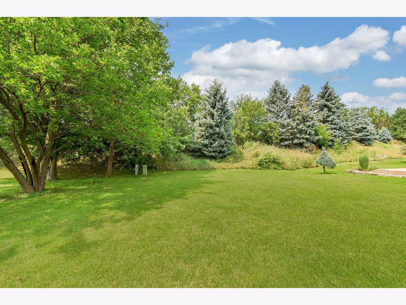
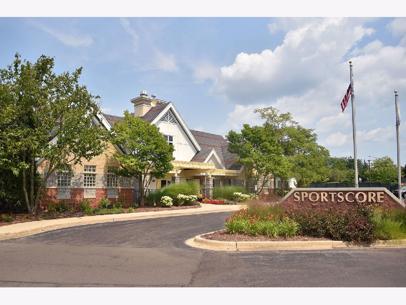
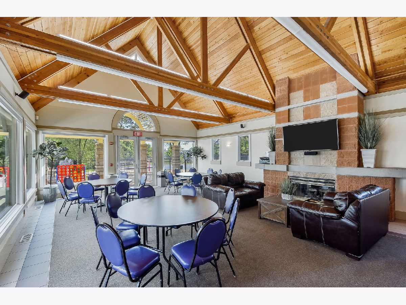
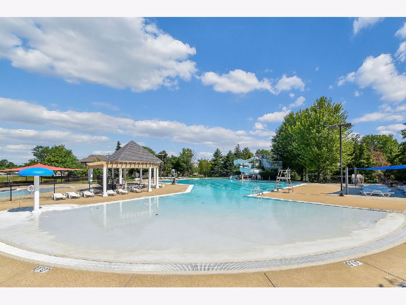
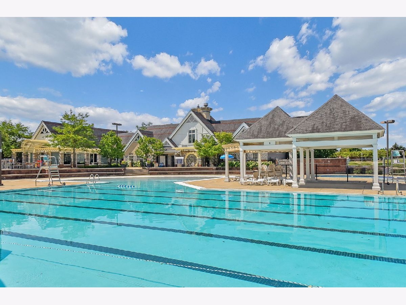
Room Specifics
Total Bedrooms: 3
Bedrooms Above Ground: 3
Bedrooms Below Ground: 0
Dimensions: —
Floor Type: —
Dimensions: —
Floor Type: —
Full Bathrooms: 3
Bathroom Amenities: Separate Shower,Double Sink
Bathroom in Basement: 0
Rooms: —
Basement Description: Unfinished
Other Specifics
| 2 | |
| — | |
| Asphalt | |
| — | |
| — | |
| 67X155X68X141 | |
| — | |
| — | |
| — | |
| — | |
| Not in DB | |
| — | |
| — | |
| — | |
| — |
Tax History
| Year | Property Taxes |
|---|---|
| 2024 | $10,357 |
Contact Agent
Nearby Similar Homes
Nearby Sold Comparables
Contact Agent
Listing Provided By
The HomeCourt Real Estate




