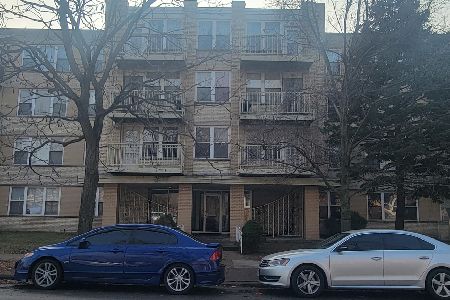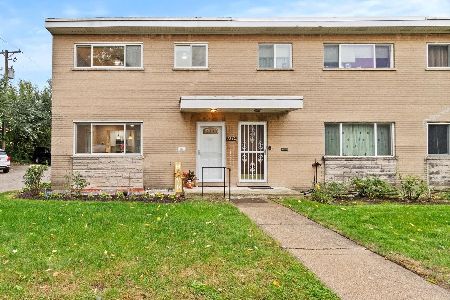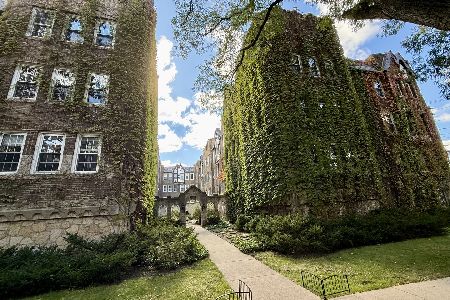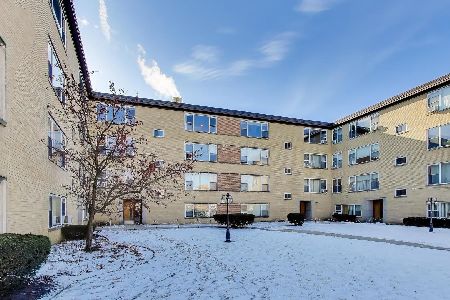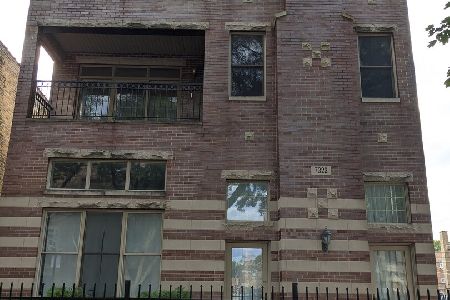2444 Greenleaf Avenue, West Ridge, Chicago, Illinois 60645
$135,000
|
Sold
|
|
| Status: | Closed |
| Sqft: | 0 |
| Cost/Sqft: | — |
| Beds: | 2 |
| Baths: | 1 |
| Year Built: | 1920 |
| Property Taxes: | $1,005 |
| Days On Market: | 2897 |
| Lot Size: | 0,00 |
Description
Sun filled third floor unit in classic Park Castle Condominium overlooking fourteen acres of Indian Boundary Park. From the living room one can view the manicured courtyard and art deco fountain. There is old world charm in this unit which can boast architectural details such as dining room sconces, French windows, a swinging kitchen door and solid wood doors with original hardware. The smartly designed floor plan features a nice spacious foyer separating the living areas from the sleeping areas. The unit has hard wood floors, generously sized closets and is located in the tier that provides for a private deck out the back door. The building, designed by architect Jen Jensen in the 1920s, also features an impressive interior heated pool exquisitely created with beautiful colorful tiles. Leased parking available and there are brand new washer dryers in same tier. Unit is waiting for fresh paint and new owner who appreciates this spacious unit in a wonderland surrounding.
Property Specifics
| Condos/Townhomes | |
| 3 | |
| — | |
| 1920 | |
| None | |
| — | |
| No | |
| — |
| Cook | |
| Park Castle | |
| 511 / Monthly | |
| Heat,Water,Insurance,Exercise Facilities,Pool,Exterior Maintenance,Lawn Care,Scavenger,Snow Removal | |
| Lake Michigan | |
| Public Sewer | |
| 09867824 | |
| 10362130061047 |
Nearby Schools
| NAME: | DISTRICT: | DISTANCE: | |
|---|---|---|---|
|
Grade School
Louis Armstrong Elementary Schoo |
299 | — | |
|
Middle School
Louis Armstrong Elementary Schoo |
299 | Not in DB | |
|
High School
Sullivan High School |
299 | Not in DB | |
Property History
| DATE: | EVENT: | PRICE: | SOURCE: |
|---|---|---|---|
| 27 Apr, 2018 | Sold | $135,000 | MRED MLS |
| 1 Apr, 2018 | Under contract | $135,000 | MRED MLS |
| 27 Feb, 2018 | Listed for sale | $135,000 | MRED MLS |
Room Specifics
Total Bedrooms: 2
Bedrooms Above Ground: 2
Bedrooms Below Ground: 0
Dimensions: —
Floor Type: Hardwood
Full Bathrooms: 1
Bathroom Amenities: —
Bathroom in Basement: 0
Rooms: Foyer
Basement Description: None
Other Specifics
| — | |
| Concrete Perimeter | |
| — | |
| — | |
| Cul-De-Sac,Landscaped,Park Adjacent,Pond(s) | |
| COMMON | |
| — | |
| None | |
| Hardwood Floors | |
| Microwave, Dishwasher, Refrigerator | |
| Not in DB | |
| — | |
| — | |
| — | |
| — |
Tax History
| Year | Property Taxes |
|---|---|
| 2018 | $1,005 |
Contact Agent
Nearby Similar Homes
Nearby Sold Comparables
Contact Agent
Listing Provided By
Berkshire Hathaway HomeServices KoenigRubloff


