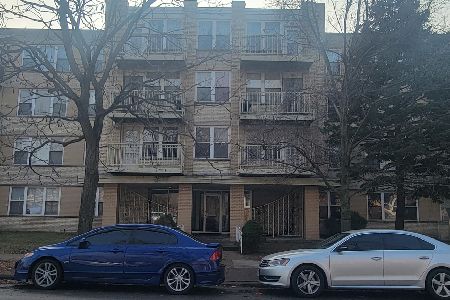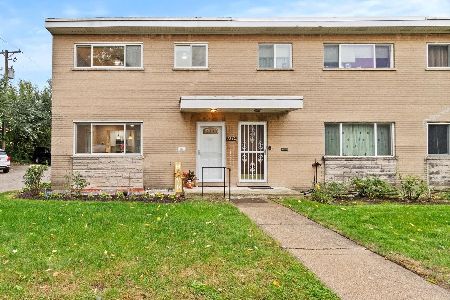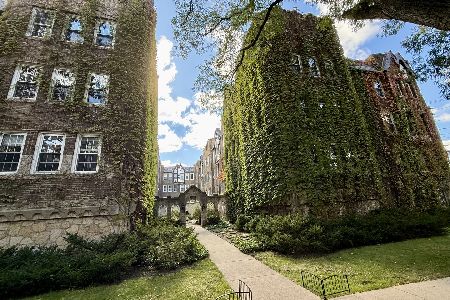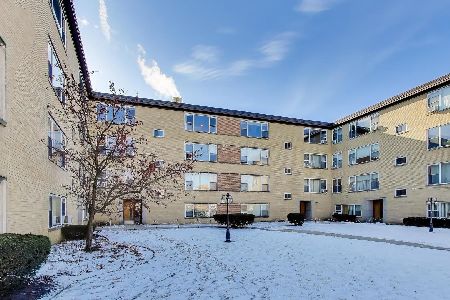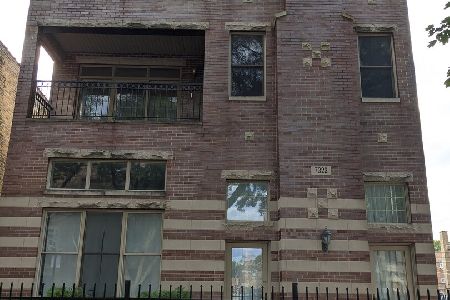2458 Greenleaf Avenue, West Ridge, Chicago, Illinois 60645
$157,500
|
Sold
|
|
| Status: | Closed |
| Sqft: | 1,220 |
| Cost/Sqft: | $135 |
| Beds: | 2 |
| Baths: | 1 |
| Year Built: | 1925 |
| Property Taxes: | $1,762 |
| Days On Market: | 2492 |
| Lot Size: | 0,00 |
Description
Large, Bright, Sunny, Updated Unit and Ready to move in. The Park Castle Condominiums was designed in 1925 by architect Jens J. Jensen in the grand style of apartment living. The complex features a lavish formal courtyard with professionally landscaped gardens and luxurious common amenities like indoor pool, exercise and party room. All rooms are large and generous in size with lots of natural light. Separate formal living and dining rooms for entertaining guests. Updated kitchen with new appliances. Master bedroom with updated shared bathroom. Laundry in the building. Parking can be rented from board base on wait list . Large storage assignment by the board base on wait list. Complex borders the 13-acre Indian Boundary Park and only steps from bus and minutes to train. Great restaurants and shops, golf course, groceries are just minutes away.
Property Specifics
| Condos/Townhomes | |
| 3 | |
| — | |
| 1925 | |
| None | |
| — | |
| No | |
| — |
| Cook | |
| Park Castle | |
| 556 / Monthly | |
| Heat,Water,Insurance,Exercise Facilities,Pool,Lawn Care,Scavenger,Snow Removal | |
| Public | |
| Public Sewer | |
| 10336003 | |
| 10362130061066 |
Nearby Schools
| NAME: | DISTRICT: | DISTANCE: | |
|---|---|---|---|
|
Grade School
Louis Armstrong Elementary Schoo |
299 | — | |
|
Middle School
Louis Armstrong Elementary Schoo |
299 | Not in DB | |
|
High School
Mather High School |
299 | Not in DB | |
Property History
| DATE: | EVENT: | PRICE: | SOURCE: |
|---|---|---|---|
| 10 Jun, 2019 | Sold | $157,500 | MRED MLS |
| 16 Apr, 2019 | Under contract | $165,000 | MRED MLS |
| 8 Apr, 2019 | Listed for sale | $165,000 | MRED MLS |
Room Specifics
Total Bedrooms: 2
Bedrooms Above Ground: 2
Bedrooms Below Ground: 0
Dimensions: —
Floor Type: Hardwood
Full Bathrooms: 1
Bathroom Amenities: —
Bathroom in Basement: —
Rooms: Foyer
Basement Description: None
Other Specifics
| — | |
| Concrete Perimeter | |
| Off Alley | |
| Porch, In Ground Pool, Storms/Screens | |
| Common Grounds,Nature Preserve Adjacent,Landscaped,Park Adjacent | |
| COMMON | |
| — | |
| Full | |
| Hardwood Floors | |
| Range, Dishwasher, Refrigerator | |
| Not in DB | |
| — | |
| — | |
| Bike Room/Bike Trails, Coin Laundry, Exercise Room, Storage, Party Room, Indoor Pool | |
| — |
Tax History
| Year | Property Taxes |
|---|---|
| 2019 | $1,762 |
Contact Agent
Nearby Similar Homes
Nearby Sold Comparables
Contact Agent
Listing Provided By
Vina Realty, Inc.


