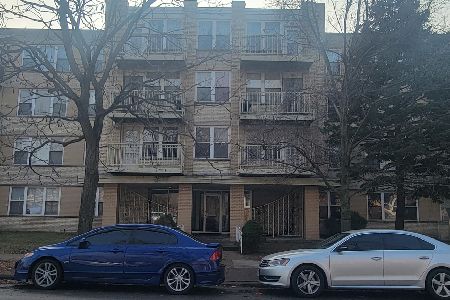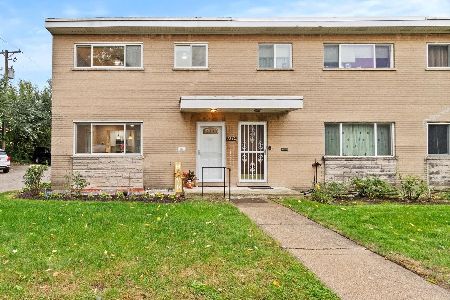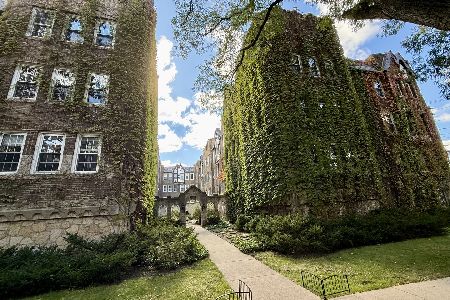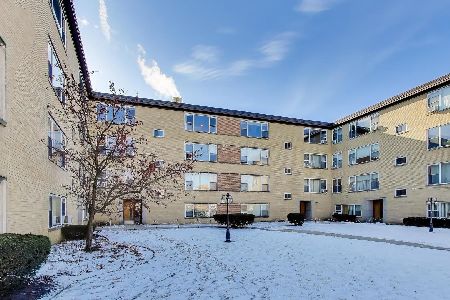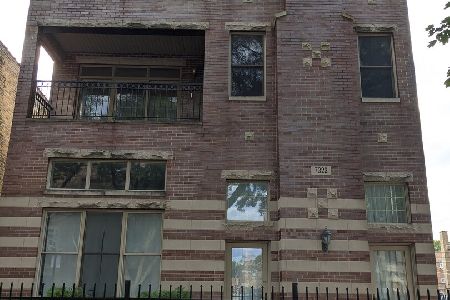2454 Greenleaf Avenue, West Ridge, Chicago, Illinois 60645
$140,000
|
Sold
|
|
| Status: | Closed |
| Sqft: | 0 |
| Cost/Sqft: | — |
| Beds: | 2 |
| Baths: | 1 |
| Year Built: | 1925 |
| Property Taxes: | $1,444 |
| Days On Market: | 2708 |
| Lot Size: | 0,00 |
Description
Designed in 1925 by architect Jens J. Jensen in the grand style of apartment living, the Park Castle Condominiums set the standard. Nestled into the far end of West Ridge, the complex features a lavish formal courtyard with professionally landscaped gardens and luxurious common amenities including a party room and indoor pool. The apartment itself exudes uncommon grace, with original hand-plastered archways, wood trim, hardwood floors, solid wood doors, glass and brass fixtures, and more. All rooms are generous and bright, formal living and dining rooms offer great space for rest and entertainment, the kitchen and bath have been updated, and the whole apartment has been freshly painted in neutral tones. Easy parking included, laundry + storage in building. Complex borders the 13-acre Indian Boundary Park and Cultural Center. Steps from bus and minutes to Metra at Rogers Park Station. Near fantastic restaurants and shops, golf course, groceries, restaurants, and more. A fantastic find!
Property Specifics
| Condos/Townhomes | |
| 3 | |
| — | |
| 1925 | |
| None | |
| — | |
| No | |
| — |
| Cook | |
| Park Castle | |
| 491 / Monthly | |
| Heat,Water,Parking,Insurance,Exercise Facilities,Pool,Exterior Maintenance,Lawn Care,Scavenger,Snow Removal | |
| Public | |
| Public Sewer | |
| 10071553 | |
| 10362130061061 |
Nearby Schools
| NAME: | DISTRICT: | DISTANCE: | |
|---|---|---|---|
|
Grade School
Louis Armstrong Elementary Schoo |
299 | — | |
|
Middle School
Louis Armstrong Elementary Schoo |
299 | Not in DB | |
|
High School
Mather High School |
299 | Not in DB | |
Property History
| DATE: | EVENT: | PRICE: | SOURCE: |
|---|---|---|---|
| 13 Nov, 2018 | Sold | $140,000 | MRED MLS |
| 20 Oct, 2018 | Under contract | $149,000 | MRED MLS |
| 4 Sep, 2018 | Listed for sale | $149,000 | MRED MLS |
Room Specifics
Total Bedrooms: 2
Bedrooms Above Ground: 2
Bedrooms Below Ground: 0
Dimensions: —
Floor Type: Hardwood
Full Bathrooms: 1
Bathroom Amenities: —
Bathroom in Basement: 0
Rooms: Foyer
Basement Description: None
Other Specifics
| — | |
| Concrete Perimeter | |
| Off Alley | |
| Porch, In Ground Pool, Storms/Screens | |
| Common Grounds,Nature Preserve Adjacent,Landscaped,Park Adjacent | |
| COMMON | |
| — | |
| None | |
| Hardwood Floors | |
| Range, Microwave, Dishwasher, Refrigerator | |
| Not in DB | |
| — | |
| — | |
| Bike Room/Bike Trails, Coin Laundry, Exercise Room, Storage, Party Room, Indoor Pool, Security Door Lock(s) | |
| — |
Tax History
| Year | Property Taxes |
|---|---|
| 2018 | $1,444 |
Contact Agent
Nearby Similar Homes
Nearby Sold Comparables
Contact Agent
Listing Provided By
Coldwell Banker Residential


