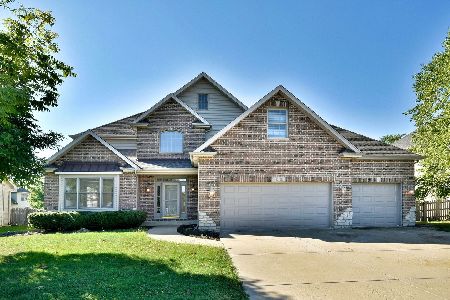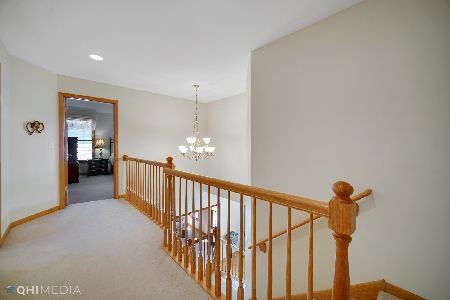24455 Norwood Drive, Plainfield, Illinois 60585
$560,000
|
Sold
|
|
| Status: | Closed |
| Sqft: | 2,620 |
| Cost/Sqft: | $191 |
| Beds: | 4 |
| Baths: | 3 |
| Year Built: | 2002 |
| Property Taxes: | $9,522 |
| Days On Market: | 905 |
| Lot Size: | 0,00 |
Description
North Plainfield custom home boasts open floor plan with finished basement. Updated kitchen has cherry stained cabinets w/granite counters, tile backsplash & gleaming hardwood floors + island & walk-in pantry. Eating area is open to family room w/brick fireplace. Formal living/dining rooms + 1st floor den perfect for work or play. 2 story foyer leads upstairs to the vaulted primary bedroom w/remodeled luxury bath w/separate whirlpool tub & custom shower + huge walk-in closet. Good size secondary bedrooms share hall bath. Full, finished basement has large recreation room & bar area + 5th bed/play room w/built-ins. Plenty of storage + full bathroom rough-in. 1st floor laundry w/back yard access. 3 car garage. Fenced yard w/patio & heated above ground pool + shed. Walk to elementary school. Plainfield North High School boundaries. Convenient to everything including shopping, dining, entertainment & highways.
Property Specifics
| Single Family | |
| — | |
| — | |
| 2002 | |
| — | |
| — | |
| No | |
| — |
| Will | |
| Wilding Pointe | |
| 255 / Annual | |
| — | |
| — | |
| — | |
| 11844122 | |
| 0701333110140000 |
Nearby Schools
| NAME: | DISTRICT: | DISTANCE: | |
|---|---|---|---|
|
Grade School
Eagle Pointe Elementary School |
202 | — | |
|
Middle School
Heritage Grove Middle School |
202 | Not in DB | |
|
High School
Plainfield North High School |
202 | Not in DB | |
Property History
| DATE: | EVENT: | PRICE: | SOURCE: |
|---|---|---|---|
| 29 Nov, 2012 | Sold | $314,000 | MRED MLS |
| 28 Sep, 2012 | Under contract | $324,700 | MRED MLS |
| — | Last price change | $329,700 | MRED MLS |
| 18 Jul, 2012 | Listed for sale | $334,700 | MRED MLS |
| 30 Aug, 2023 | Sold | $560,000 | MRED MLS |
| 31 Jul, 2023 | Under contract | $500,000 | MRED MLS |
| 27 Jul, 2023 | Listed for sale | $500,000 | MRED MLS |

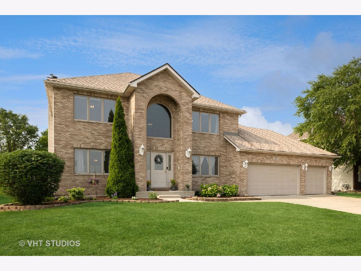
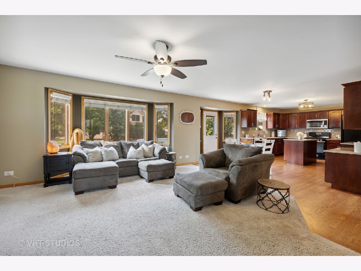
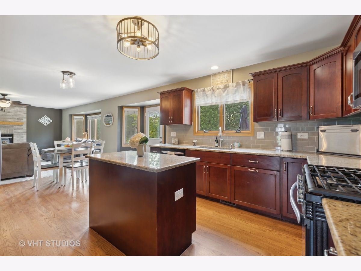
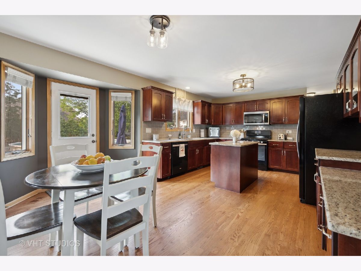
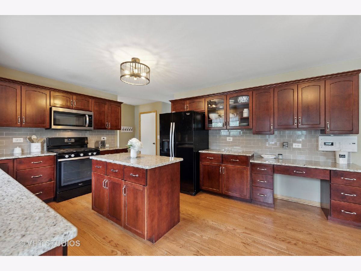
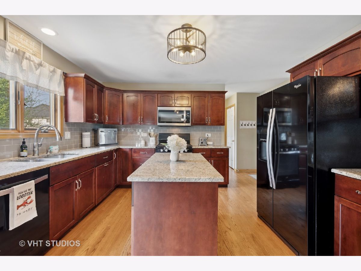
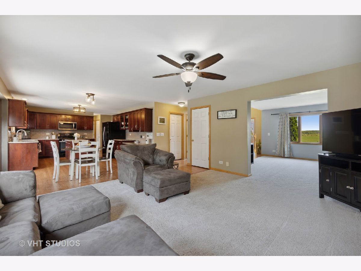
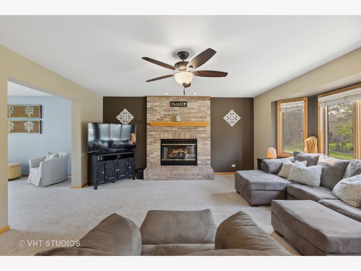
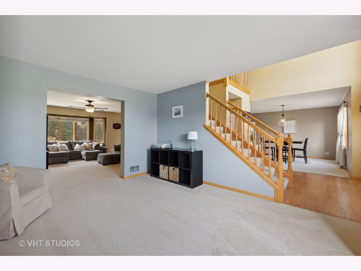
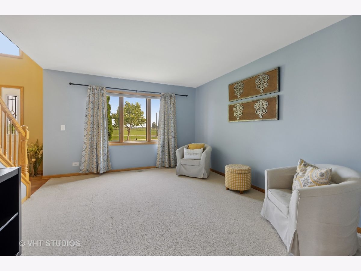
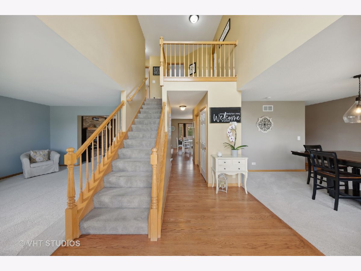
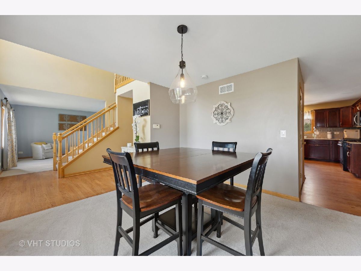
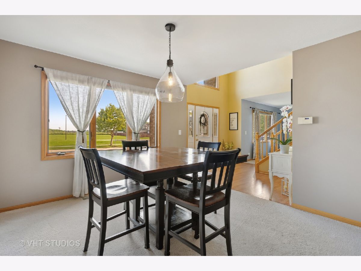
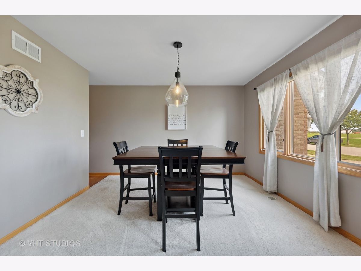
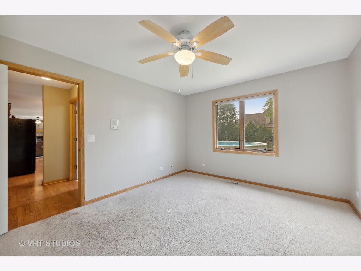
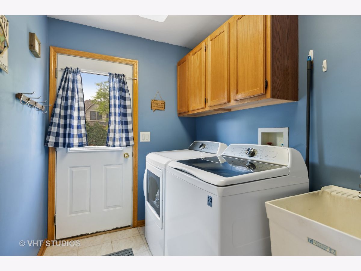
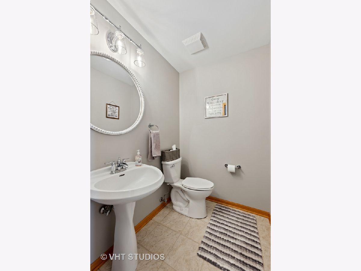
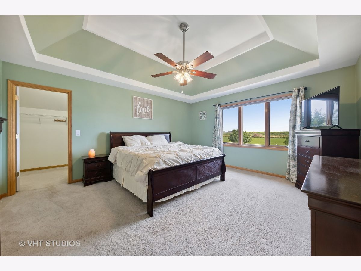
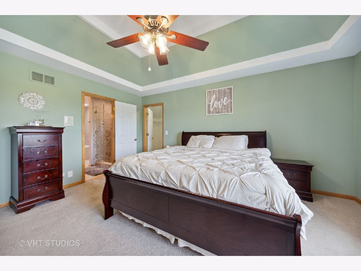
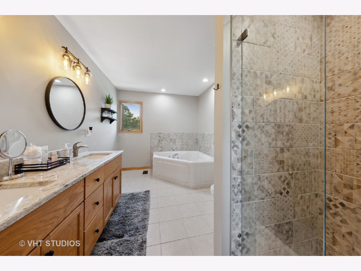
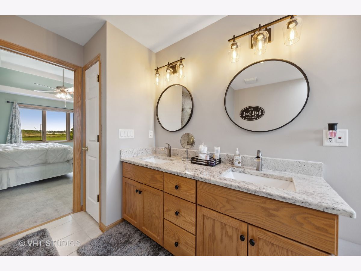
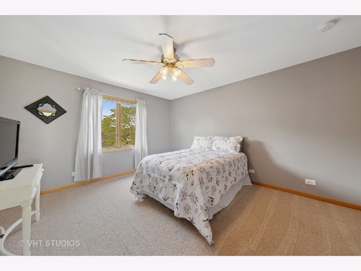
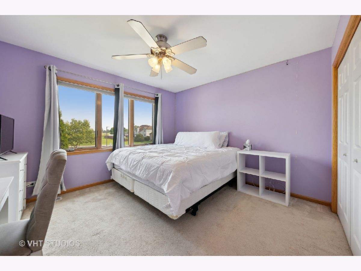
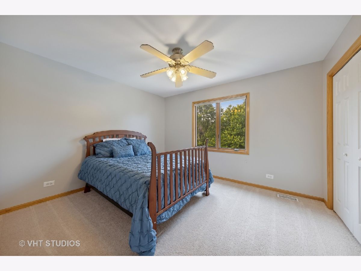
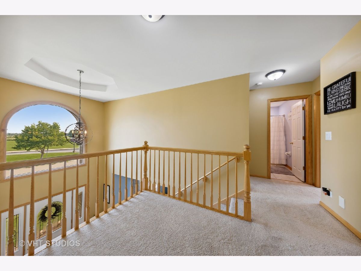
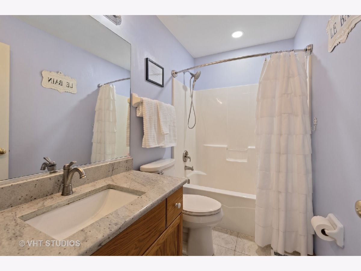
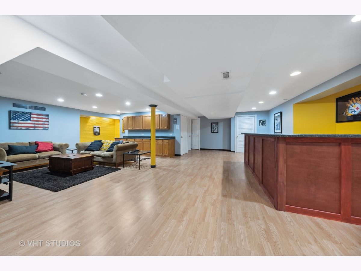
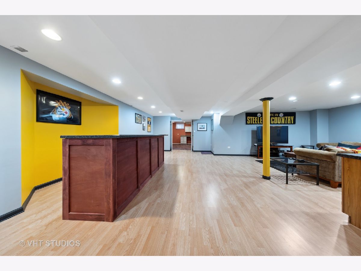
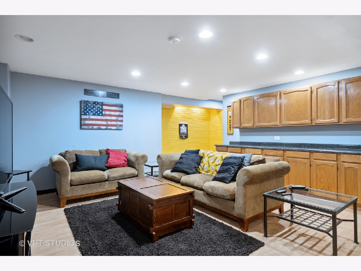
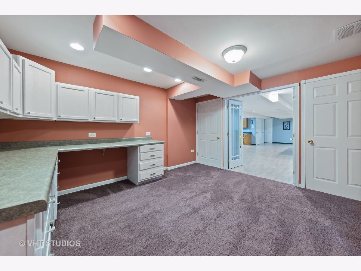
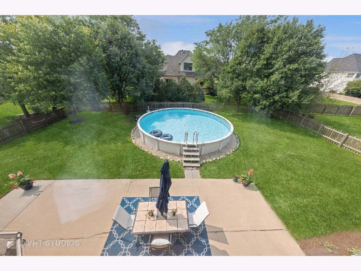
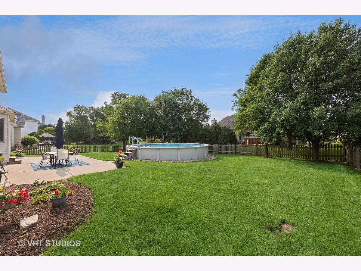
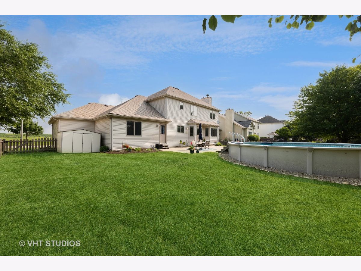
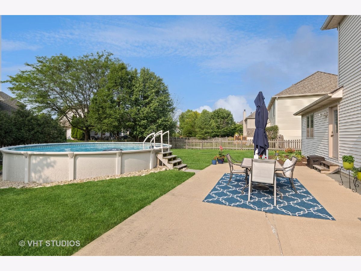
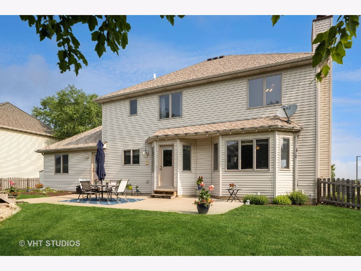
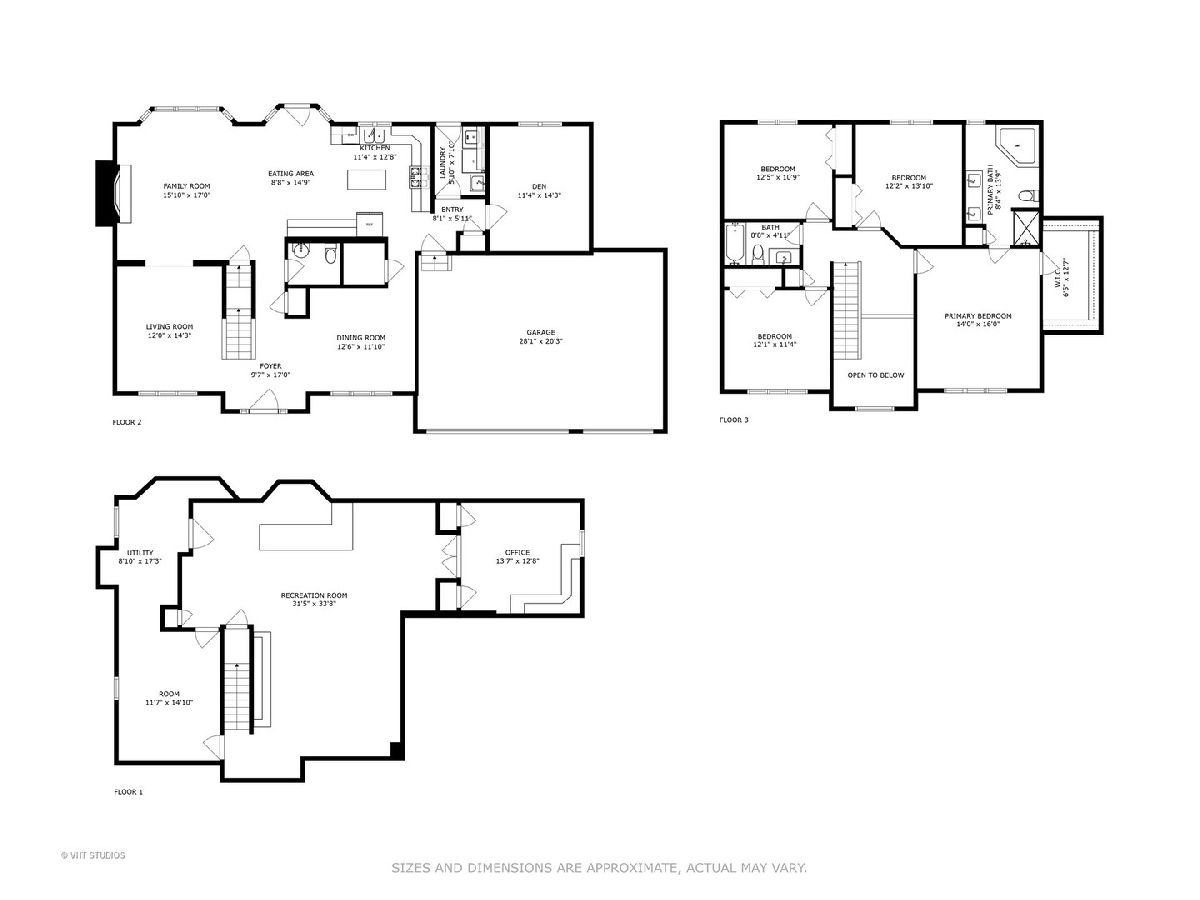
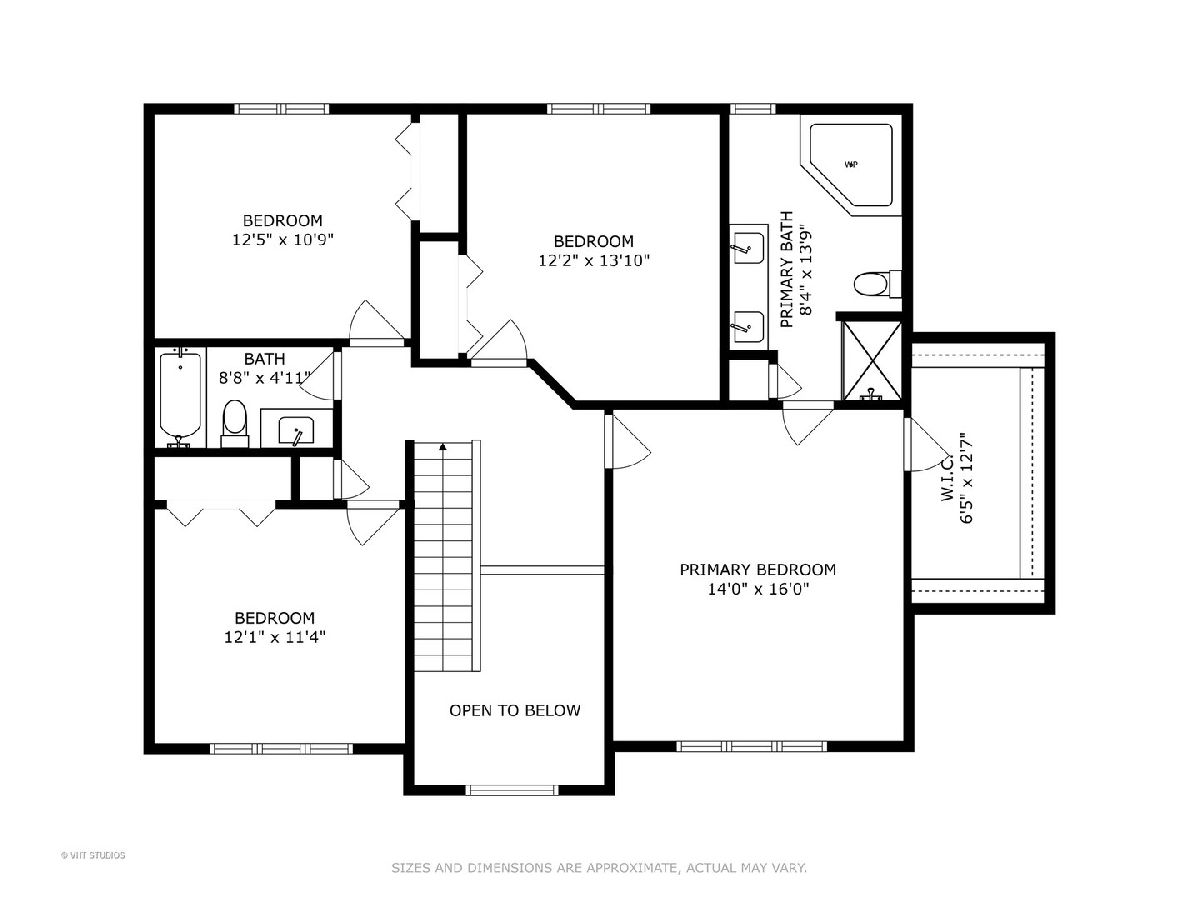
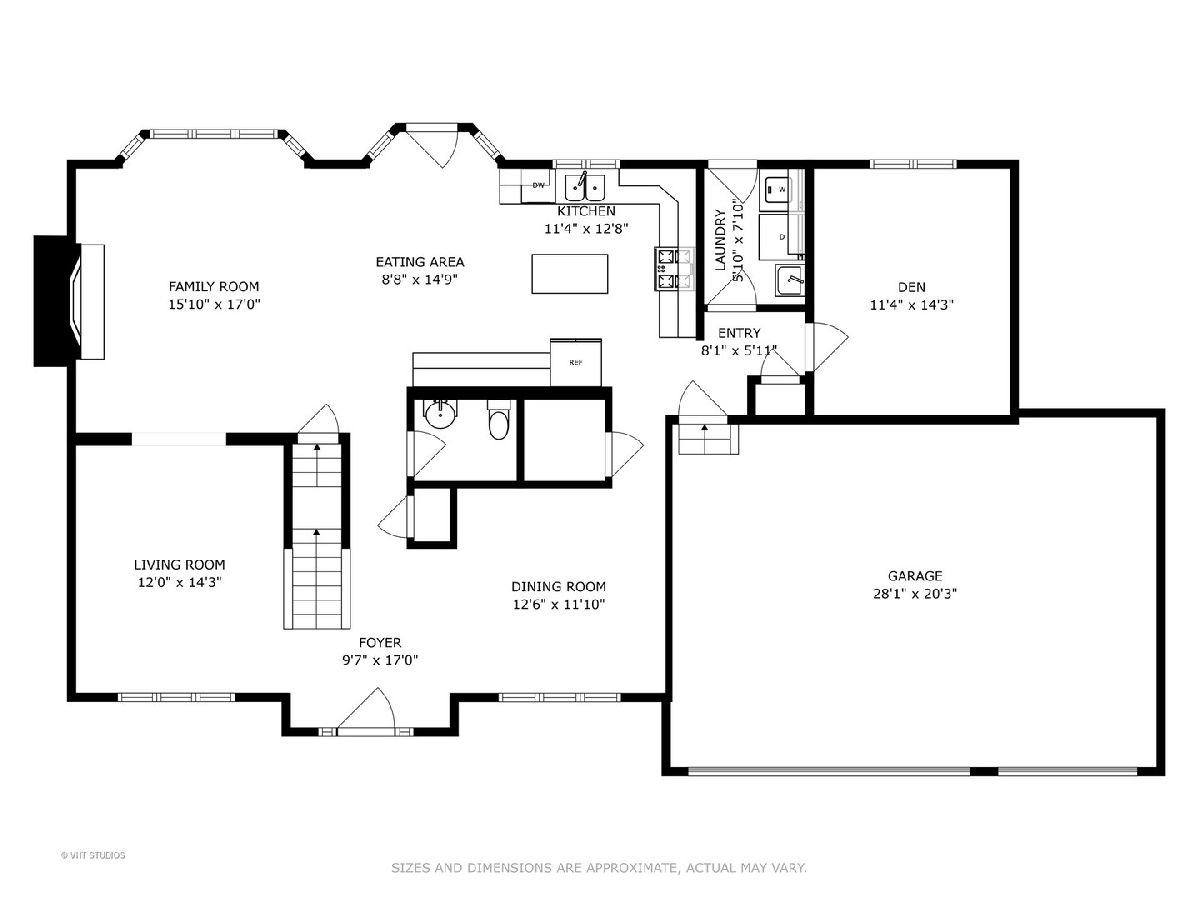
Room Specifics
Total Bedrooms: 5
Bedrooms Above Ground: 4
Bedrooms Below Ground: 1
Dimensions: —
Floor Type: —
Dimensions: —
Floor Type: —
Dimensions: —
Floor Type: —
Dimensions: —
Floor Type: —
Full Bathrooms: 3
Bathroom Amenities: Whirlpool,Separate Shower,Double Sink
Bathroom in Basement: 0
Rooms: —
Basement Description: Finished,Bathroom Rough-In
Other Specifics
| 3 | |
| — | |
| Concrete | |
| — | |
| — | |
| 83X125 | |
| Full | |
| — | |
| — | |
| — | |
| Not in DB | |
| — | |
| — | |
| — | |
| — |
Tax History
| Year | Property Taxes |
|---|---|
| 2012 | $8,067 |
| 2023 | $9,522 |
Contact Agent
Nearby Similar Homes
Nearby Sold Comparables
Contact Agent
Listing Provided By
Baird & Warner








