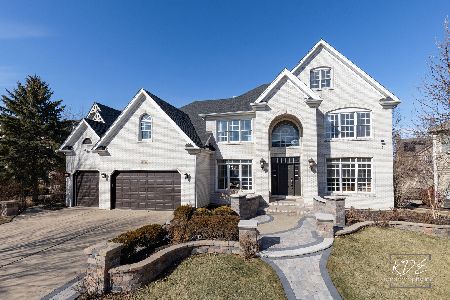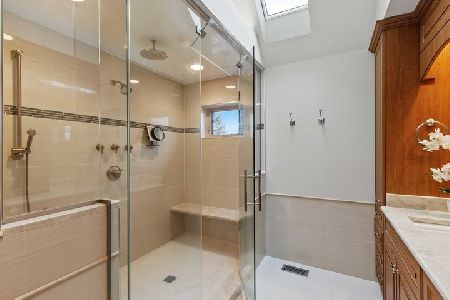24455 Royal County Down Drive, Naperville, Illinois 60564
$1,355,000
|
Sold
|
|
| Status: | Closed |
| Sqft: | 6,340 |
| Cost/Sqft: | $221 |
| Beds: | 5 |
| Baths: | 6 |
| Year Built: | 1996 |
| Property Taxes: | $17,226 |
| Days On Market: | 805 |
| Lot Size: | 0,75 |
Description
Truly a masterpiece, that we all thought didn't exist! Completely renovated (new roof, windows, appliances, mechanicals, etc 2020+) and reimagined to offer the ultimate in luxury and comfort, this timeless beauty is nestled on a generous 3/4 acre parcel overlooking the scenic Tamarack Fairways golf course. An unbelievable blend of modern elegance and classic charm. Custom designed by a professional designer, every detail of the home exudes sophistication and style. As you step inside, you'll be greeted by an abundance of natural light that illuminates the new flooring, creating a warm and inviting atmosphere. The kitchen and bathrooms have been meticulously redesigned, featuring top-of-the-line appliances and fixtures. The list of upgrades seems endless, showcasing the attention to detail and quality craftsmanship throughout the home. The stunning sunroom, complete with a bar area adjacent to the family room with cozy fireplace, offers a perfect retreat for relaxation and entertainment. Whether you're unwinding with a book or hosting a gathering, this home provides a seamless indoor-outdoor experience. Step outside, and you'll find a heated outdoor pool, covered pergola canopy, and built-in fire pit, creating an outdoor oasis where you can enjoy the beauty of nature and entertain guests in style. Car enthusiasts will appreciate the convenience of the three-car heated garage, featuring epoxy flooring and ample storage space. The property's proximity to downtown Naperville ensures easy access to the vibrant city life, with its charming shops, restaurants, and cultural attractions. This home is an absolute haven of luxury and tranquility. Whether you're seeking a private sanctuary to unwind or a stylish venue for entertaining, this meticulously designed and renovated residence offers the perfect balance of comfort and sophistication.
Property Specifics
| Single Family | |
| — | |
| — | |
| 1996 | |
| — | |
| — | |
| Yes | |
| 0.75 |
| Will | |
| Tamarack Fairways | |
| 100 / Annual | |
| — | |
| — | |
| — | |
| 11928584 | |
| 0701161050010000 |
Nearby Schools
| NAME: | DISTRICT: | DISTANCE: | |
|---|---|---|---|
|
Grade School
Peterson Elementary School |
204 | — | |
|
Middle School
Scullen Middle School |
204 | Not in DB | |
|
High School
Neuqua Valley High School |
204 | Not in DB | |
Property History
| DATE: | EVENT: | PRICE: | SOURCE: |
|---|---|---|---|
| 10 Jul, 2007 | Sold | $839,900 | MRED MLS |
| 4 Jun, 2007 | Under contract | $859,900 | MRED MLS |
| — | Last price change | $874,900 | MRED MLS |
| 9 Apr, 2007 | Listed for sale | $895,000 | MRED MLS |
| 2 Jul, 2020 | Sold | $975,000 | MRED MLS |
| 11 Jun, 2020 | Under contract | $999,900 | MRED MLS |
| 8 Jun, 2020 | Listed for sale | $999,900 | MRED MLS |
| 1 Apr, 2024 | Sold | $1,355,000 | MRED MLS |
| 6 Feb, 2024 | Under contract | $1,400,000 | MRED MLS |
| 15 Dec, 2023 | Listed for sale | $1,400,000 | MRED MLS |

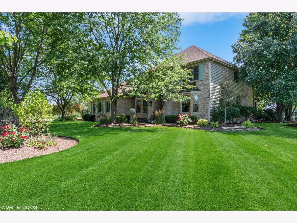
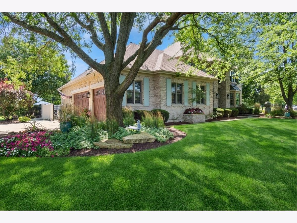
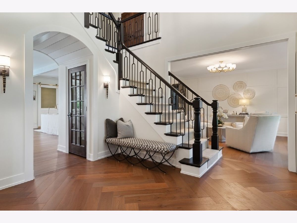
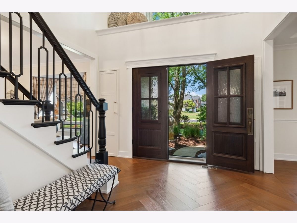
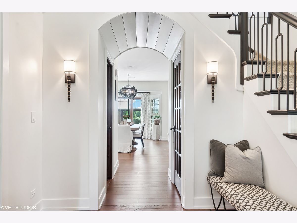
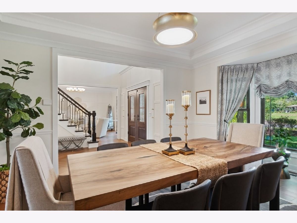
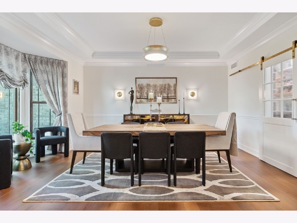
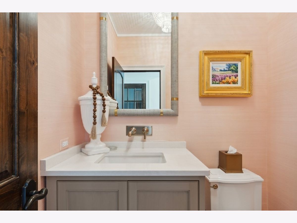
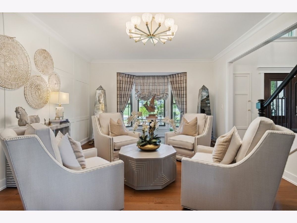
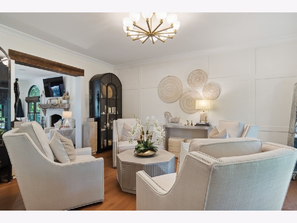
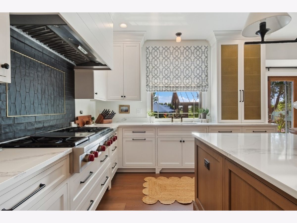
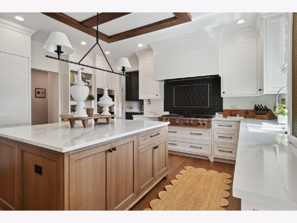
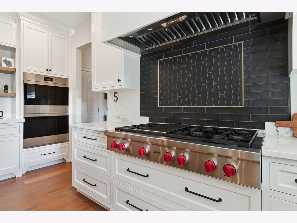
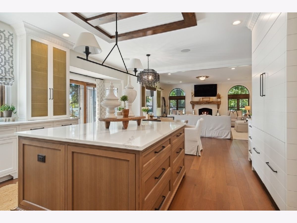
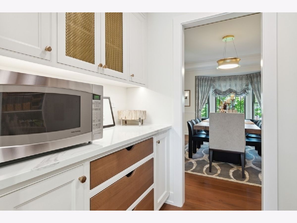
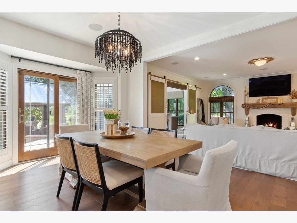
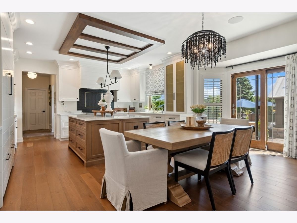
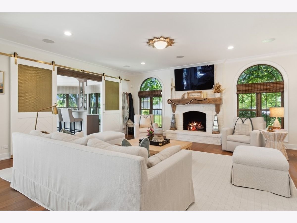
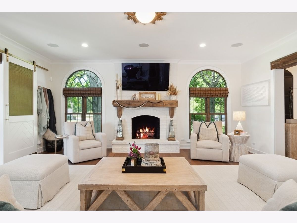
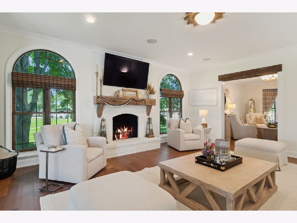
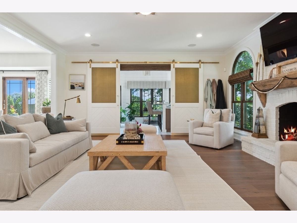
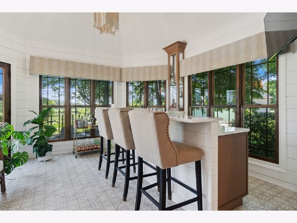
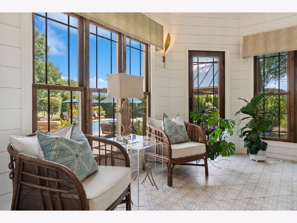
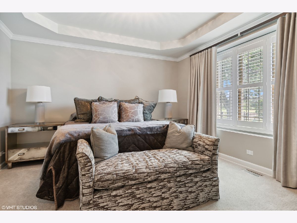
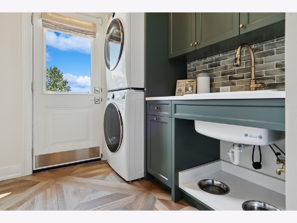
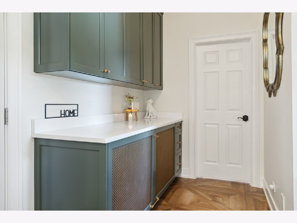
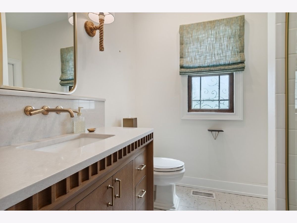
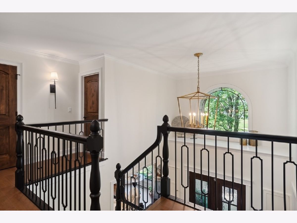
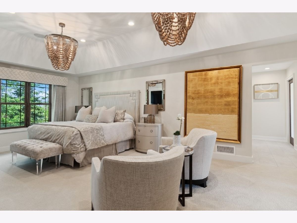
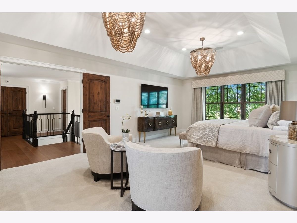
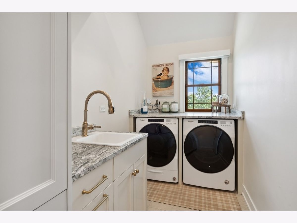
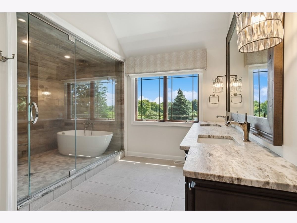
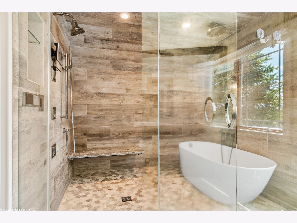
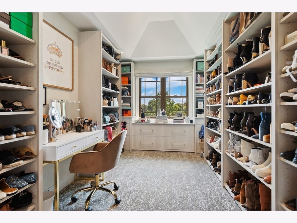
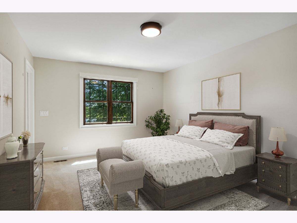
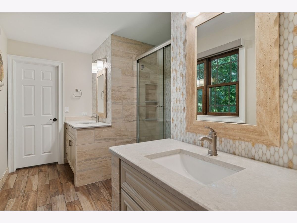
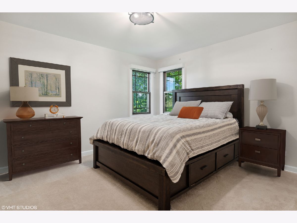
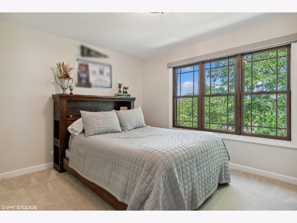
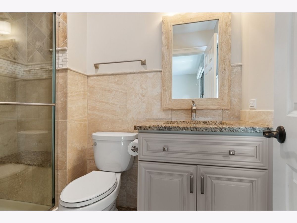
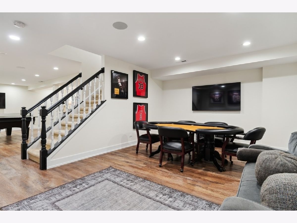
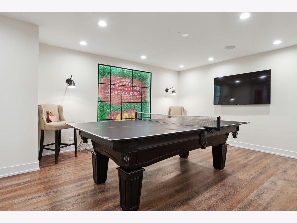
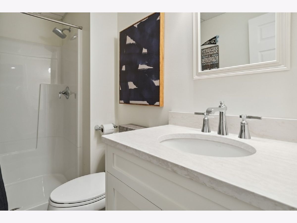
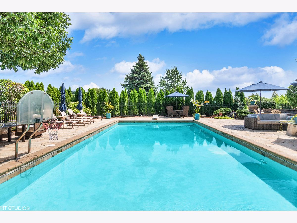
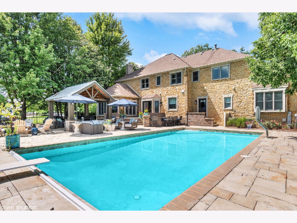
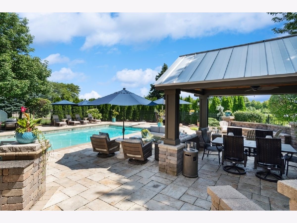
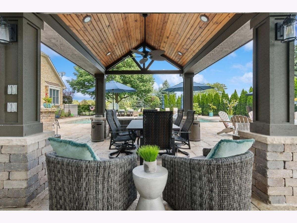
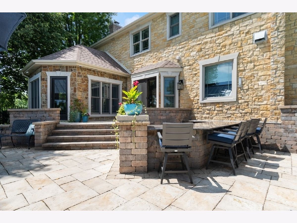
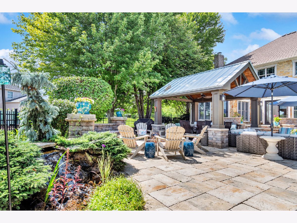
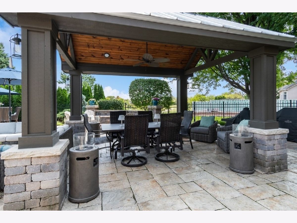
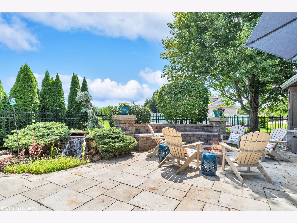
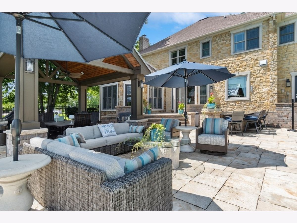
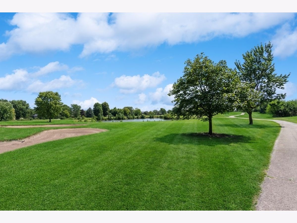
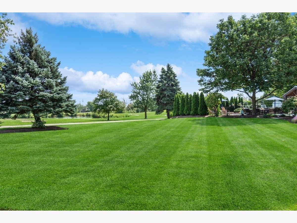
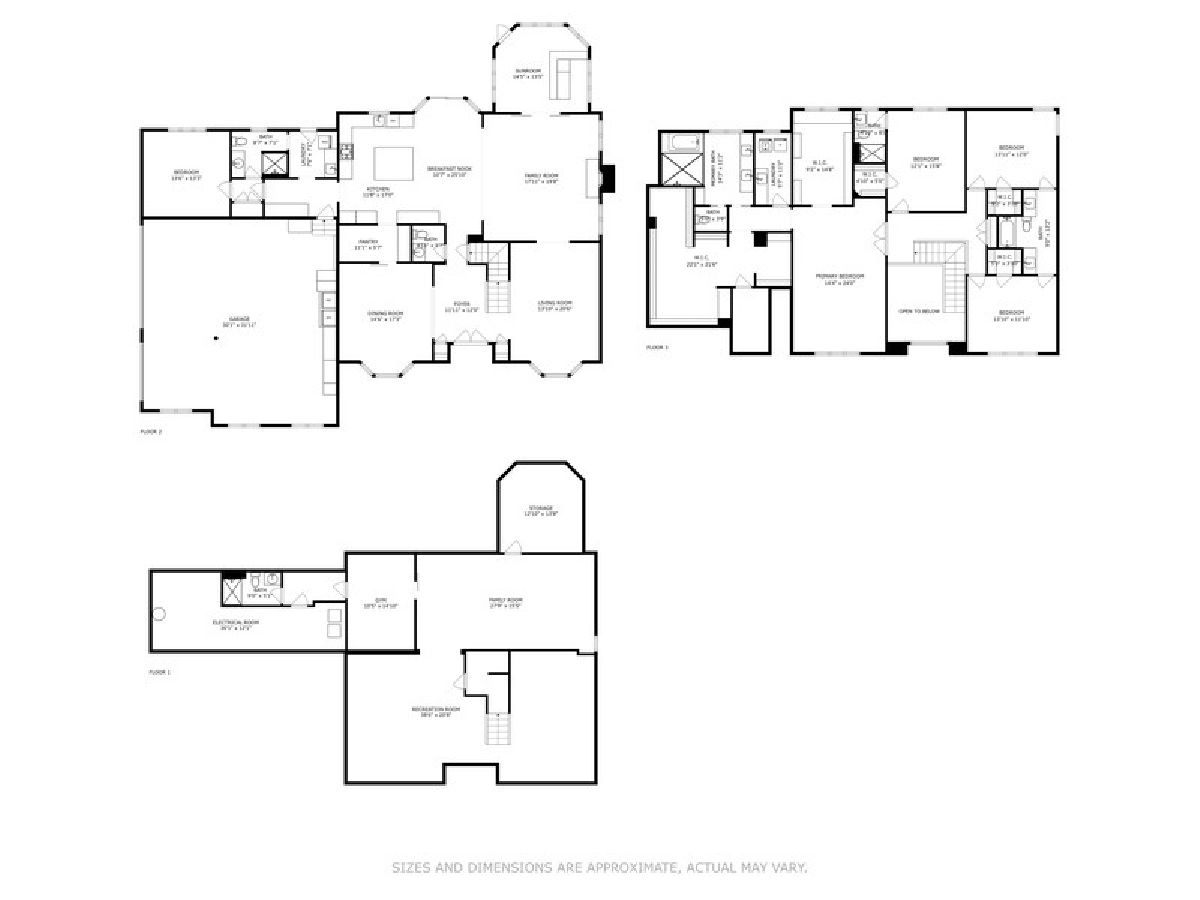
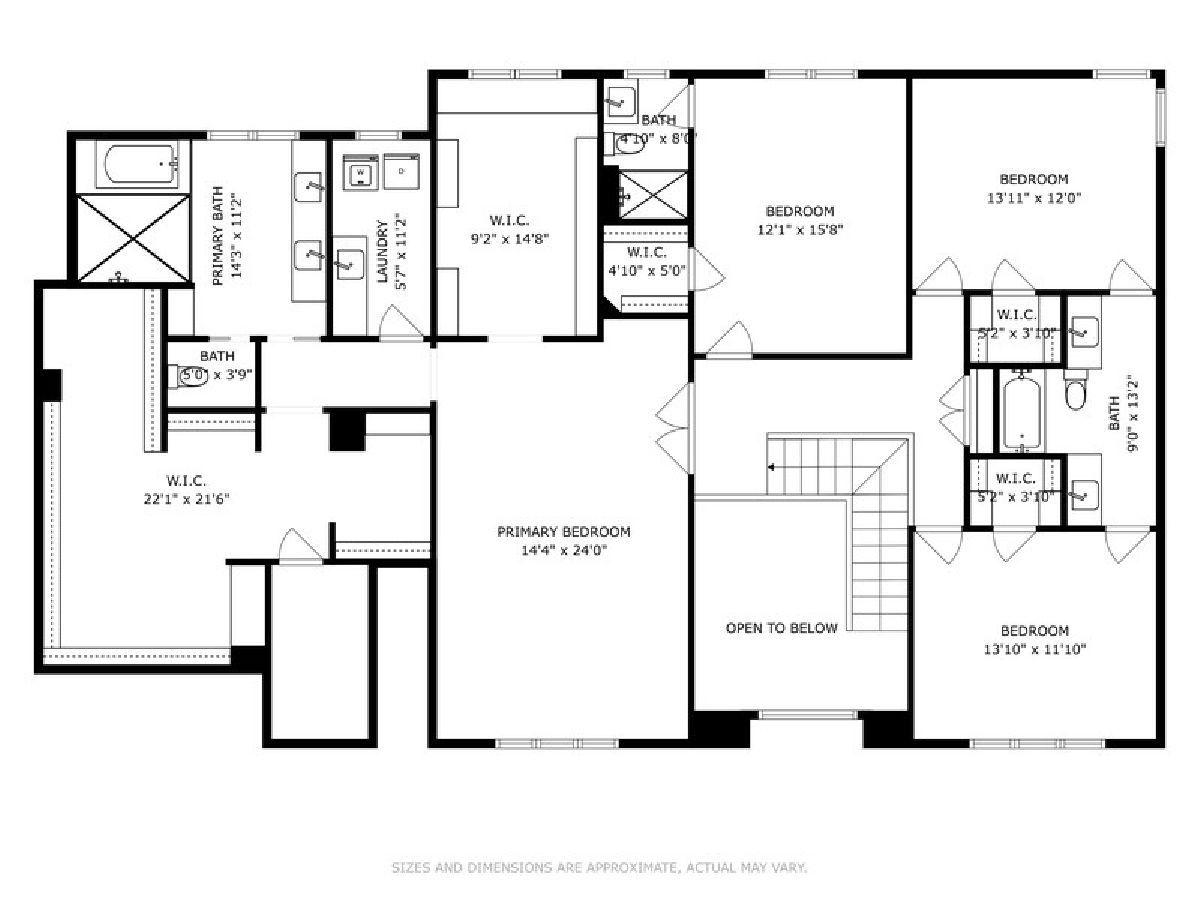
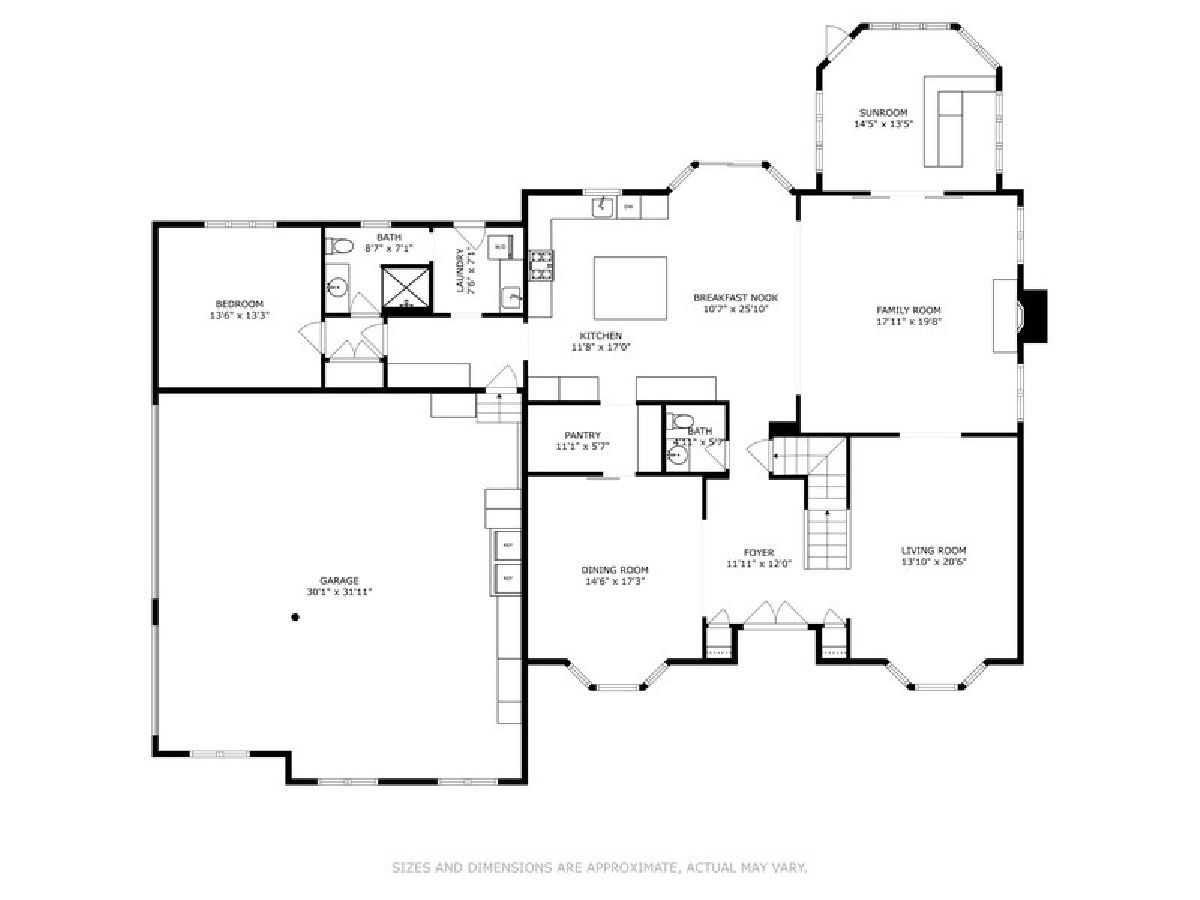
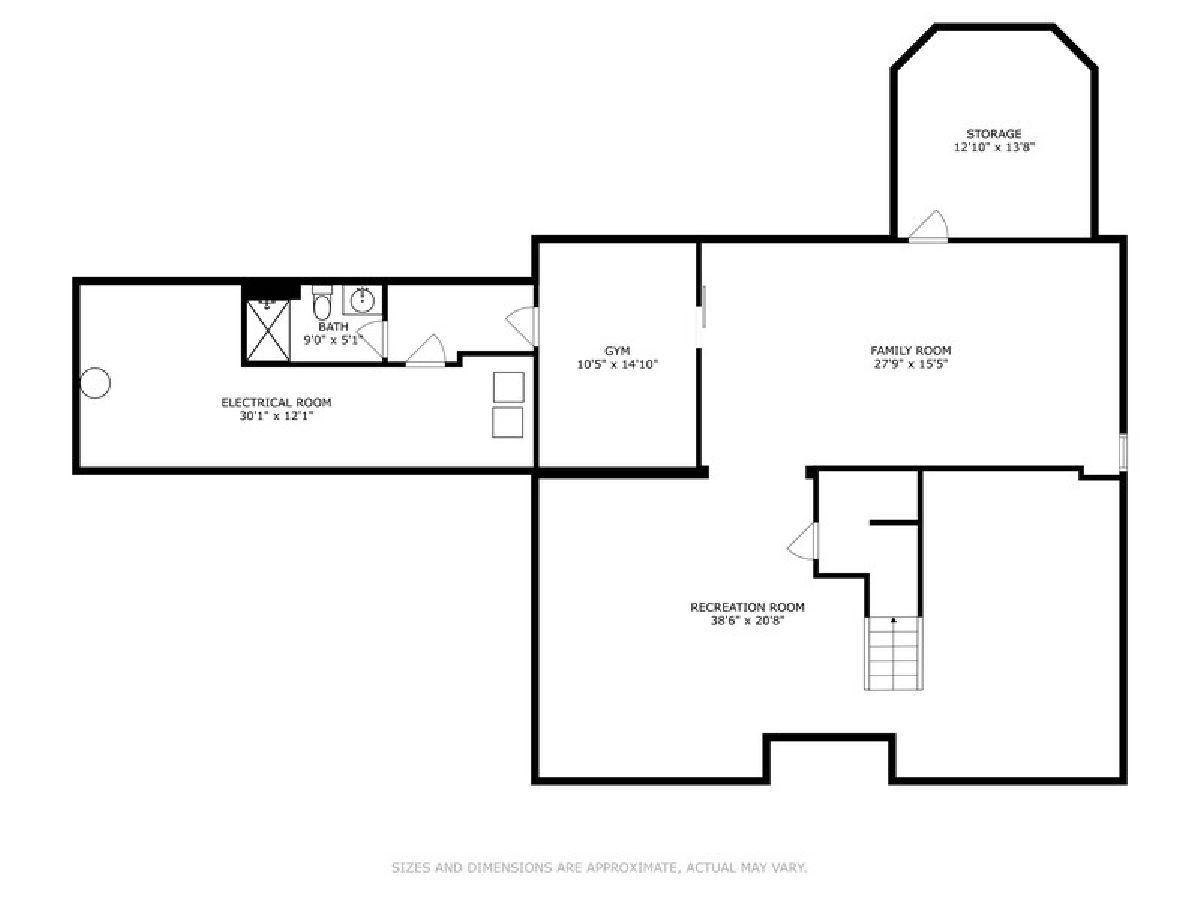
Room Specifics
Total Bedrooms: 5
Bedrooms Above Ground: 5
Bedrooms Below Ground: 0
Dimensions: —
Floor Type: —
Dimensions: —
Floor Type: —
Dimensions: —
Floor Type: —
Dimensions: —
Floor Type: —
Full Bathrooms: 6
Bathroom Amenities: Separate Shower,Steam Shower,Double Sink,Full Body Spray Shower,Double Shower,Soaking Tub
Bathroom in Basement: 1
Rooms: —
Basement Description: Finished
Other Specifics
| 3 | |
| — | |
| Concrete | |
| — | |
| — | |
| 164X189X185X155 | |
| Unfinished | |
| — | |
| — | |
| — | |
| Not in DB | |
| — | |
| — | |
| — | |
| — |
Tax History
| Year | Property Taxes |
|---|---|
| 2007 | $12,664 |
| 2020 | $14,243 |
| 2024 | $17,226 |
Contact Agent
Nearby Similar Homes
Nearby Sold Comparables
Contact Agent
Listing Provided By
@properties Christie's International Real Estate






