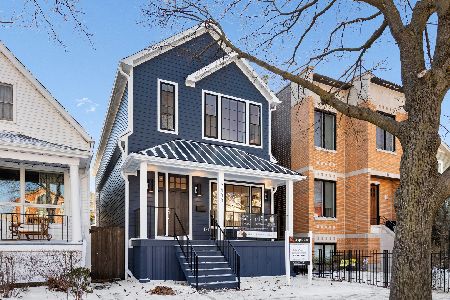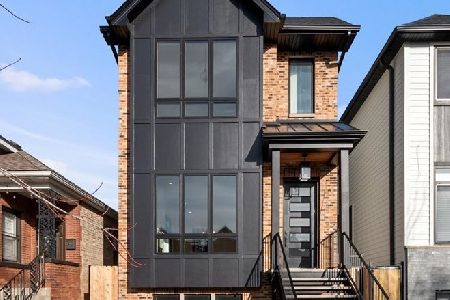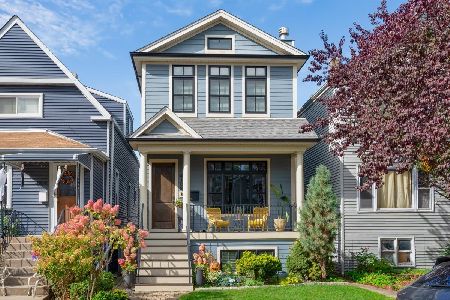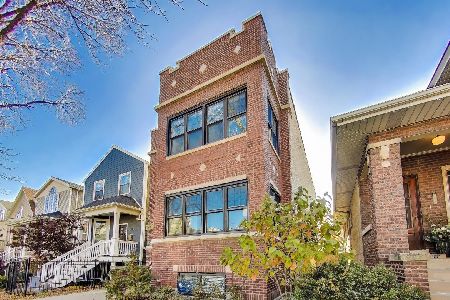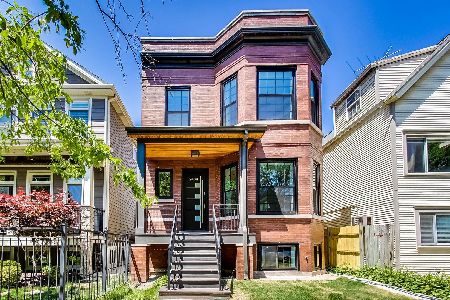2446 Belle Plaine Avenue, North Center, Chicago, Illinois 60618
$1,215,000
|
Sold
|
|
| Status: | Closed |
| Sqft: | 4,050 |
| Cost/Sqft: | $302 |
| Beds: | 5 |
| Baths: | 5 |
| Year Built: | 2018 |
| Property Taxes: | $2,068 |
| Days On Market: | 2870 |
| Lot Size: | 0,00 |
Description
Modern farmhouse in the sought after Coonley School district! 5 bedrooms, 4.1 Baths. The main level features a living room, dining room, family room with fireplace, and a beautifully designed true Chef's kitchen with large black Nero marquina marble island, breakfast bar, custom cabinetry, high end appliance package, and spacious breakfast area. The second level features a gorgeous master suite with 3 walk in closets, spa-like master bath with spacious separate shower, and double vanity. The second level also has 2 additional bedrooms, 2 full baths, and laundry room. Lower level has a large recreation area with wet bar, 4th & 5th bedrooms, additional laundry room, mechanical room, & ample storage. The home wired for alarm system, & pre-wired for ceiling speakers, & surveillance cameras. New sewer & water service. The professionally landscaped exterior features a spacious paver patio & new 2 car garage.
Property Specifics
| Single Family | |
| — | |
| — | |
| 2018 | |
| Full,English | |
| — | |
| No | |
| — |
| Cook | |
| — | |
| 0 / Not Applicable | |
| None | |
| Public | |
| Public Sewer | |
| 09876788 | |
| 13134140200000 |
Nearby Schools
| NAME: | DISTRICT: | DISTANCE: | |
|---|---|---|---|
|
Grade School
Coonley Elementary School |
299 | — | |
Property History
| DATE: | EVENT: | PRICE: | SOURCE: |
|---|---|---|---|
| 30 Jun, 2014 | Sold | $441,000 | MRED MLS |
| 5 Jun, 2014 | Under contract | $439,000 | MRED MLS |
| 15 May, 2014 | Listed for sale | $439,000 | MRED MLS |
| 17 Feb, 2016 | Sold | $475,000 | MRED MLS |
| 27 Jan, 2016 | Under contract | $525,000 | MRED MLS |
| 15 Jan, 2016 | Listed for sale | $525,000 | MRED MLS |
| 11 May, 2018 | Sold | $1,215,000 | MRED MLS |
| 23 Mar, 2018 | Under contract | $1,225,000 | MRED MLS |
| 19 Mar, 2018 | Listed for sale | $1,225,000 | MRED MLS |
Room Specifics
Total Bedrooms: 5
Bedrooms Above Ground: 5
Bedrooms Below Ground: 0
Dimensions: —
Floor Type: Hardwood
Dimensions: —
Floor Type: Hardwood
Dimensions: —
Floor Type: Carpet
Dimensions: —
Floor Type: —
Full Bathrooms: 5
Bathroom Amenities: Separate Shower,Double Sink,Soaking Tub
Bathroom in Basement: 1
Rooms: Bedroom 5,Eating Area,Recreation Room,Foyer,Mud Room,Storage,Walk In Closet
Basement Description: Finished
Other Specifics
| 2 | |
| — | |
| — | |
| Patio, Porch, Brick Paver Patio, Storms/Screens | |
| — | |
| 25 X 125 | |
| — | |
| Full | |
| Vaulted/Cathedral Ceilings, Skylight(s), Bar-Wet, Hardwood Floors, Heated Floors, Second Floor Laundry | |
| Range, Microwave, Dishwasher, Refrigerator, High End Refrigerator, Freezer, Washer, Dryer, Disposal, Stainless Steel Appliance(s), Range Hood | |
| Not in DB | |
| Sidewalks, Street Lights, Street Paved | |
| — | |
| — | |
| Gas Log |
Tax History
| Year | Property Taxes |
|---|---|
| 2014 | $6,221 |
| 2016 | $7,200 |
| 2018 | $2,068 |
Contact Agent
Nearby Similar Homes
Nearby Sold Comparables
Contact Agent
Listing Provided By
@properties


