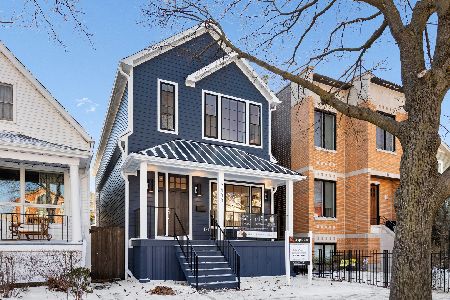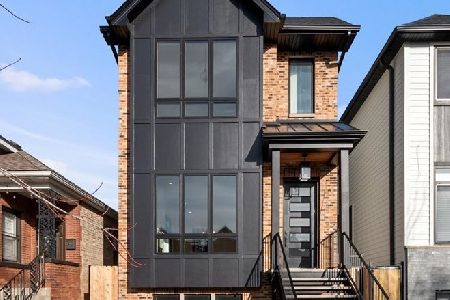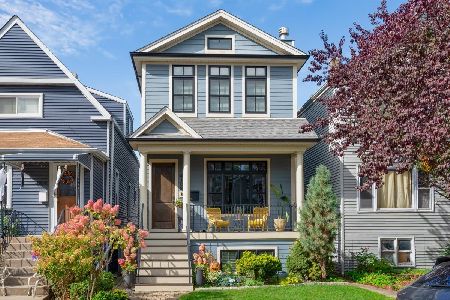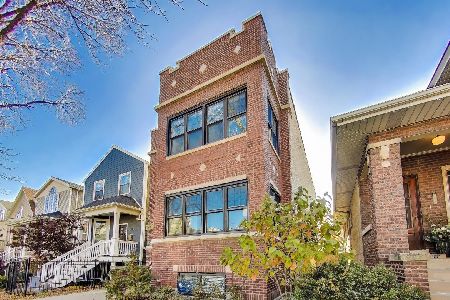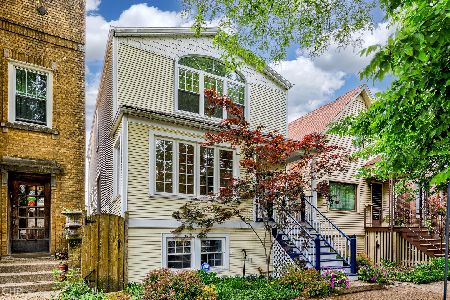2447 Belle Plaine Avenue, North Center, Chicago, Illinois 60618
$1,075,000
|
Sold
|
|
| Status: | Closed |
| Sqft: | 0 |
| Cost/Sqft: | — |
| Beds: | 4 |
| Baths: | 6 |
| Year Built: | 2016 |
| Property Taxes: | $0 |
| Days On Market: | 3472 |
| Lot Size: | 0,00 |
Description
Barnett Homes presents a brand new custom construction home in Coonley school district. This home boasts 5 beds, 4.2 baths. The main level features a family room, living room, dining room, and large chefs kitchen with Wolfe & SUBZERO Appliances, large island, and pantry. The second level features 4 bedrooms (including master), 3 baths, & a laundry closet. The spacious master suite has his/hers closets, balcony, & spa-like master bath featuring a double vanity, soaking tub, walk-in shower & heated floors. The lower level has a large recreation room with a wet bar, an additional bedroom, & laundry room (with laundry closet on the second floor as well). The family room leads to a mud area with custom bench & cabinets, which leads out to the stone paver patio & detached 2 car garage.
Property Specifics
| Single Family | |
| — | |
| Traditional | |
| 2016 | |
| Full | |
| — | |
| No | |
| — |
| Cook | |
| — | |
| 0 / Not Applicable | |
| None | |
| Lake Michigan | |
| Public Sewer | |
| 09296611 | |
| 13134180050000 |
Nearby Schools
| NAME: | DISTRICT: | DISTANCE: | |
|---|---|---|---|
|
Grade School
Coonley Elementary School |
299 | — | |
Property History
| DATE: | EVENT: | PRICE: | SOURCE: |
|---|---|---|---|
| 28 Aug, 2014 | Sold | $440,000 | MRED MLS |
| 13 Aug, 2014 | Under contract | $475,000 | MRED MLS |
| 17 Jul, 2014 | Listed for sale | $475,000 | MRED MLS |
| 14 Dec, 2016 | Sold | $1,075,000 | MRED MLS |
| 24 Oct, 2016 | Under contract | $1,149,000 | MRED MLS |
| — | Last price change | $1,199,000 | MRED MLS |
| 25 Jul, 2016 | Listed for sale | $1,275,000 | MRED MLS |
Room Specifics
Total Bedrooms: 5
Bedrooms Above Ground: 4
Bedrooms Below Ground: 1
Dimensions: —
Floor Type: —
Dimensions: —
Floor Type: —
Dimensions: —
Floor Type: —
Dimensions: —
Floor Type: —
Full Bathrooms: 6
Bathroom Amenities: Separate Shower,Double Sink,Soaking Tub
Bathroom in Basement: 1
Rooms: Bedroom 5,Recreation Room,Mud Room,Walk In Closet,Utility Room-Lower Level,Balcony/Porch/Lanai,Pantry
Basement Description: Finished
Other Specifics
| 2 | |
| Concrete Perimeter | |
| — | |
| Balcony, Patio, Brick Paver Patio | |
| — | |
| 25X125 | |
| — | |
| Full | |
| Bar-Wet, Hardwood Floors | |
| Range, Microwave, Dishwasher, Refrigerator, High End Refrigerator, Freezer, Washer, Dryer, Disposal, Stainless Steel Appliance(s) | |
| Not in DB | |
| Sidewalks, Street Lights, Street Paved | |
| — | |
| — | |
| Gas Log, Ventless |
Tax History
| Year | Property Taxes |
|---|---|
| 2014 | $6,145 |
Contact Agent
Nearby Similar Homes
Nearby Sold Comparables
Contact Agent
Listing Provided By
@properties

