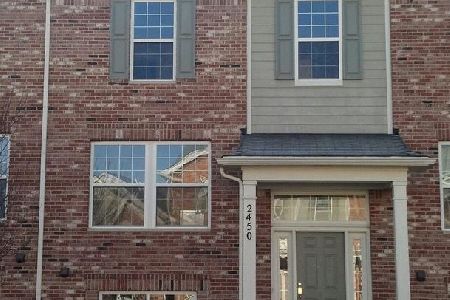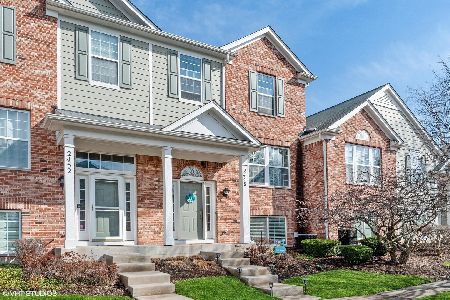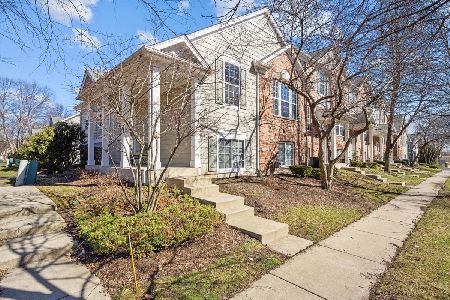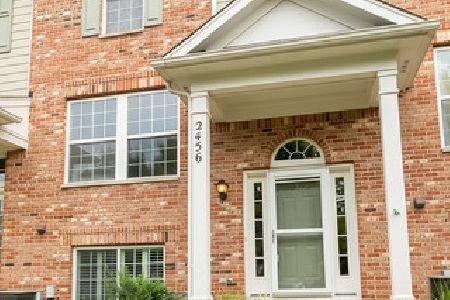2446 Emily Lane, Elgin, Illinois 60124
$199,900
|
Sold
|
|
| Status: | Closed |
| Sqft: | 1,981 |
| Cost/Sqft: | $101 |
| Beds: | 2 |
| Baths: | 3 |
| Year Built: | 2005 |
| Property Taxes: | $4,733 |
| Days On Market: | 2213 |
| Lot Size: | 0,00 |
Description
Welcome to this GORGEOUS end unit townhome with two story windows, tons of light and a premium location! This RARELY listed Stratton model has been freshly painted throughout and boasts over 1900 sq feet of living space. Bright and cheery with loads of potential to expand! 2 bedrooms plus loft, 2.5 baths and finished english basement with brand new carpeting! Easily convert loft or basement into 3rd or 4th bedroom with just a little bit of drywall work. Kitchen has pristine hardwood floors, biscuit colored appliances, maple cabinets and exit to the balcony with ample space for outdoor furniture! HUGE master bedroom with walk-in closet, master bath with dual vanities, terracotta tile and walk-in shower. English basement with huge walk-in closet can be used as additional entertaining space, an office or even a guest room.... endless options! This home is truly turn-key. Nothing to do but move in. Close to Randall Rd with lots of shopping, restaurants, the library and a quick ride to the tollway.
Property Specifics
| Condos/Townhomes | |
| 2 | |
| — | |
| 2005 | |
| Partial,English | |
| STRATTON | |
| No | |
| — |
| Kane | |
| The Reserve Of Elgin | |
| 205 / Monthly | |
| Insurance,Exterior Maintenance,Lawn Care,Snow Removal | |
| Public | |
| Public Sewer | |
| 10630685 | |
| 0629476099 |
Nearby Schools
| NAME: | DISTRICT: | DISTANCE: | |
|---|---|---|---|
|
Grade School
Otter Creek Elementary School |
46 | — | |
|
Middle School
Abbott Middle School |
46 | Not in DB | |
|
High School
South Elgin High School |
46 | Not in DB | |
Property History
| DATE: | EVENT: | PRICE: | SOURCE: |
|---|---|---|---|
| 24 Jun, 2020 | Sold | $199,900 | MRED MLS |
| 18 May, 2020 | Under contract | $199,900 | MRED MLS |
| — | Last price change | $209,000 | MRED MLS |
| 7 Feb, 2020 | Listed for sale | $209,000 | MRED MLS |
Room Specifics
Total Bedrooms: 2
Bedrooms Above Ground: 2
Bedrooms Below Ground: 0
Dimensions: —
Floor Type: Carpet
Full Bathrooms: 3
Bathroom Amenities: Separate Shower
Bathroom in Basement: 0
Rooms: Loft
Basement Description: Finished
Other Specifics
| 2 | |
| Concrete Perimeter | |
| Asphalt | |
| Balcony, Storms/Screens, End Unit, Cable Access | |
| — | |
| 0.00 | |
| — | |
| Full | |
| Vaulted/Cathedral Ceilings, Hardwood Floors, First Floor Laundry, Laundry Hook-Up in Unit, Walk-In Closet(s) | |
| Range, Microwave, Dishwasher, Refrigerator, Washer, Dryer, Disposal | |
| Not in DB | |
| — | |
| — | |
| — | |
| — |
Tax History
| Year | Property Taxes |
|---|---|
| 2020 | $4,733 |
Contact Agent
Nearby Similar Homes
Nearby Sold Comparables
Contact Agent
Listing Provided By
Huntley Realty







