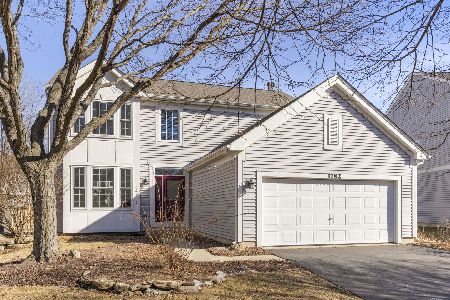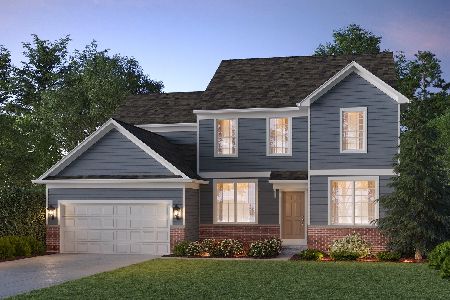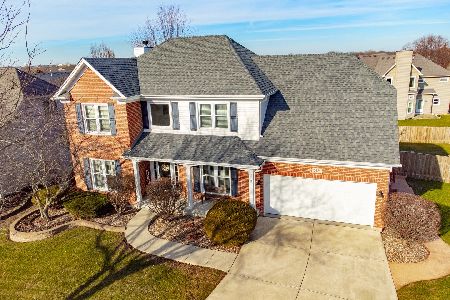2446 Geneva Court, Aurora, Illinois 60503
$502,000
|
Sold
|
|
| Status: | Closed |
| Sqft: | 3,619 |
| Cost/Sqft: | $138 |
| Beds: | 4 |
| Baths: | 5 |
| Year Built: | 2000 |
| Property Taxes: | $13,041 |
| Days On Market: | 1018 |
| Lot Size: | 0,24 |
Description
Welcome Home! Welcome to this beautiful home in the Wheatlands~ (The Reserve at the Wheatlands) subdivision. This beautifully well maintained home sits in a cul-de-sac and has four spacious bedrooms along with 4.1 bathrooms. The floor plan of this home is well suited for a growing family and will make entertaining effortless. No shortage of great features: an open and spacious kitchen adorned with double ovens stainless steel appliances, a walk in pantry will help with space, organization and accessibility to the must haves. Outdoor entertaining with the walk out deck that takes you to the professionally groomed yard will make hosting gatherings fun. The office on the first floor is steps away and secluded and free from distractions. The seamless flow of the family, sitting and dining room makes everyday living in this home memorable, and the abundance of natural light only further enhances the beauty of this home. Don't miss the other hidden gems and features. Upstairs laundry room with a coffee bar will surely take mundane out of the chores of life. But the fabulous well appointed basement will serve as an awesome space for family gatherings or just a great space to relax and unwind. The full bath will floor you when you step into this spa - inspired bathroom. The spacious shower, heated floor and ample space will have take a second look. Space is not a shortage in this basement office space/ gaming space/ storage or the option for an in-law space are all possible options. Don't miss out on this beautiful gem!! Welcome home!!
Property Specifics
| Single Family | |
| — | |
| — | |
| 2000 | |
| — | |
| — | |
| No | |
| 0.24 |
| Will | |
| Wheatlands-reserve | |
| 350 / Annual | |
| — | |
| — | |
| — | |
| 11781354 | |
| 0701061090190000 |
Nearby Schools
| NAME: | DISTRICT: | DISTANCE: | |
|---|---|---|---|
|
Grade School
The Wheatlands Elementary School |
308 | — | |
|
Middle School
Bednarcik Junior High School |
308 | Not in DB | |
|
High School
Oswego East High School |
308 | Not in DB | |
Property History
| DATE: | EVENT: | PRICE: | SOURCE: |
|---|---|---|---|
| 4 Aug, 2023 | Sold | $502,000 | MRED MLS |
| 1 Jul, 2023 | Under contract | $499,000 | MRED MLS |
| 17 May, 2023 | Listed for sale | $499,000 | MRED MLS |
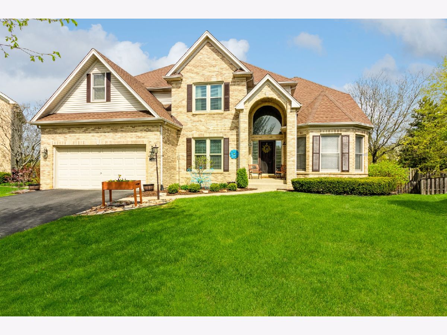
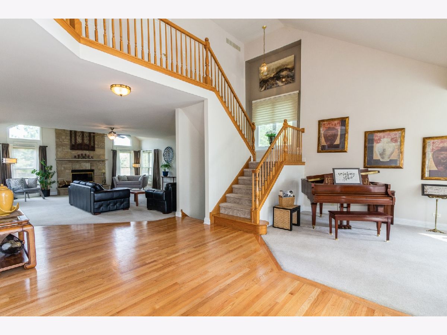
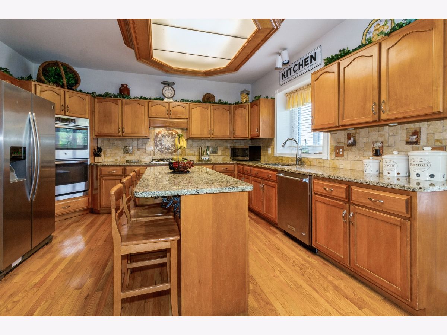
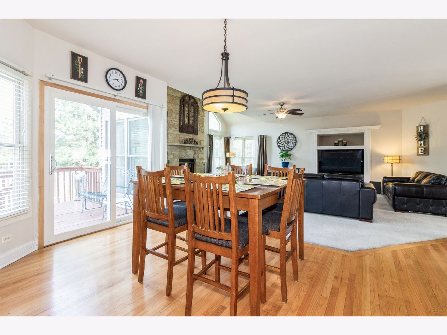
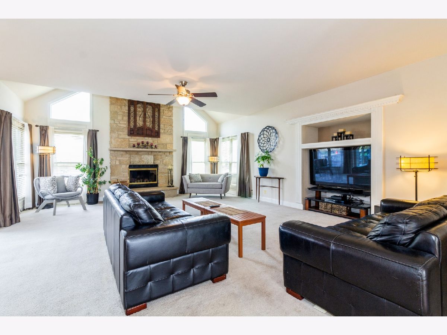
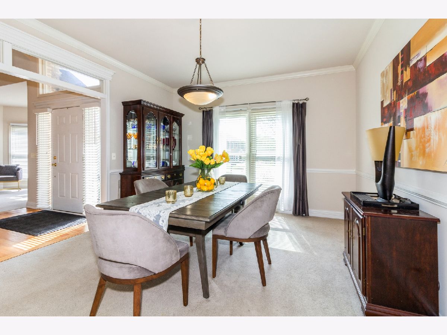
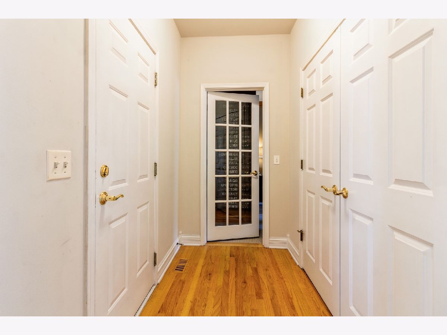
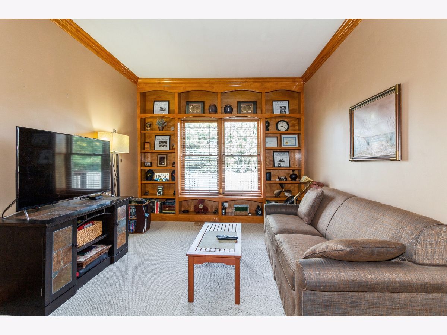
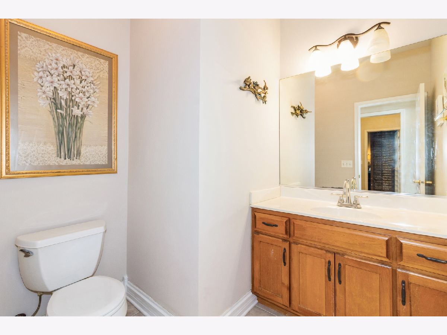
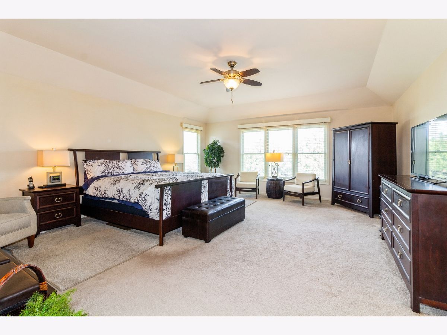
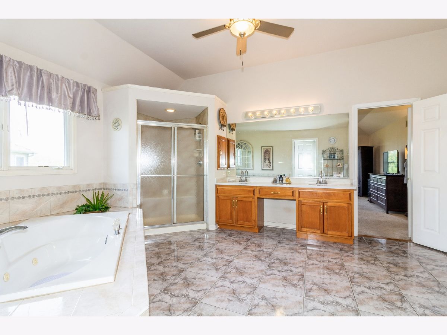
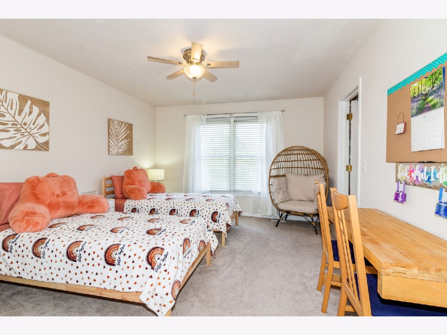
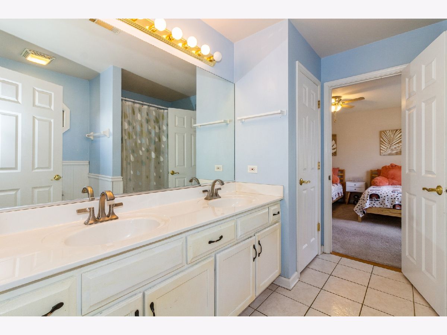
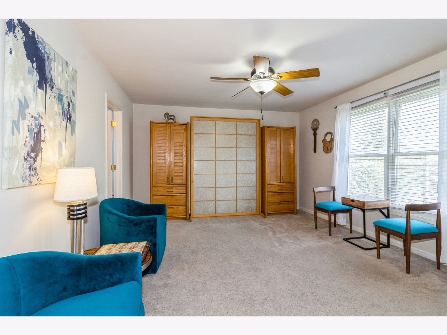
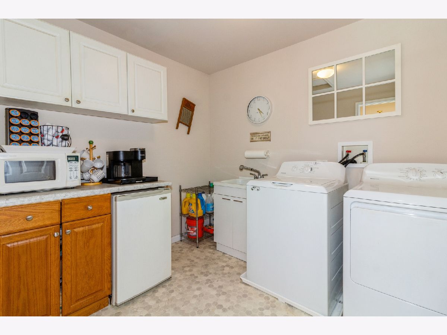
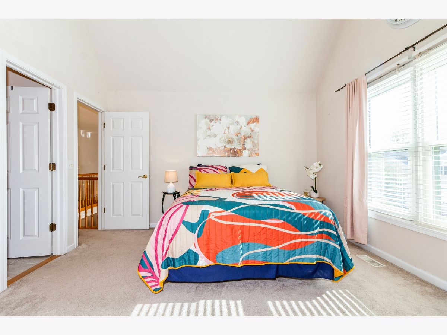
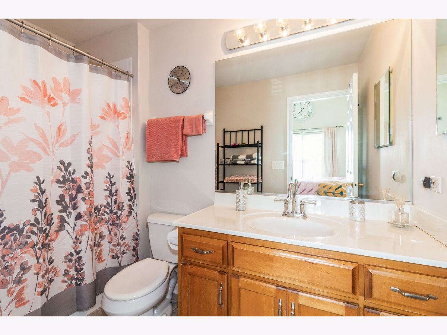
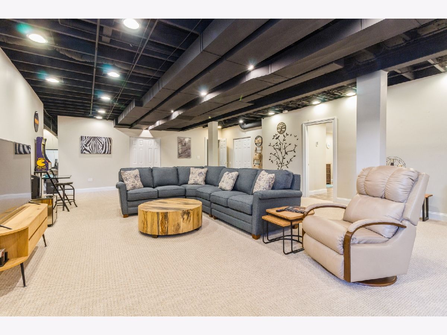
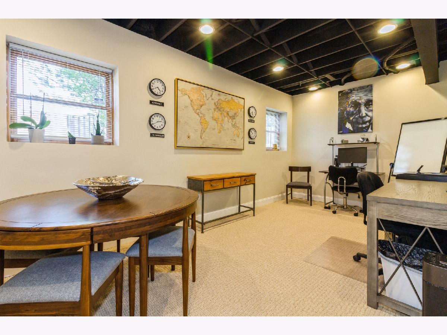
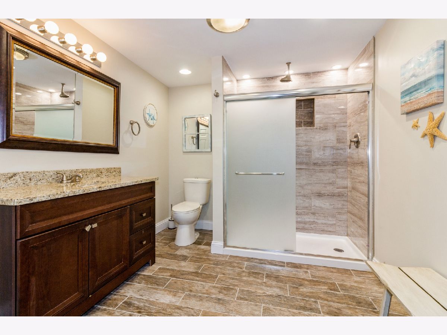
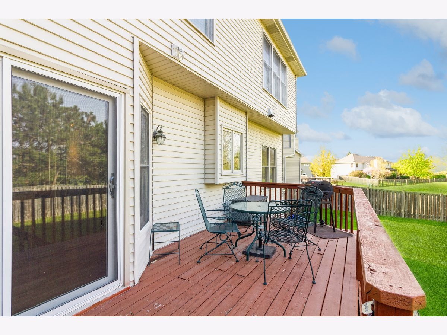
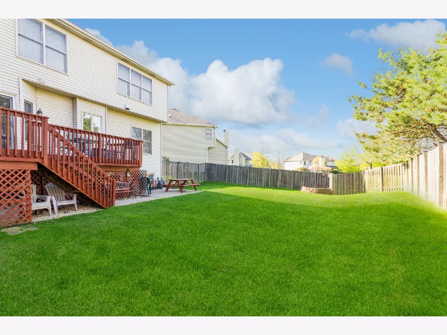
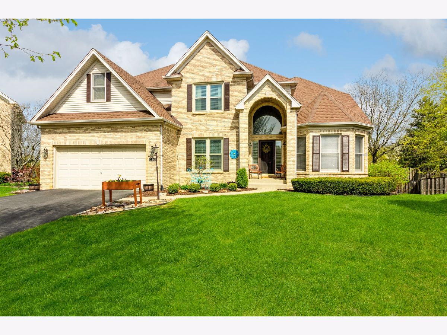
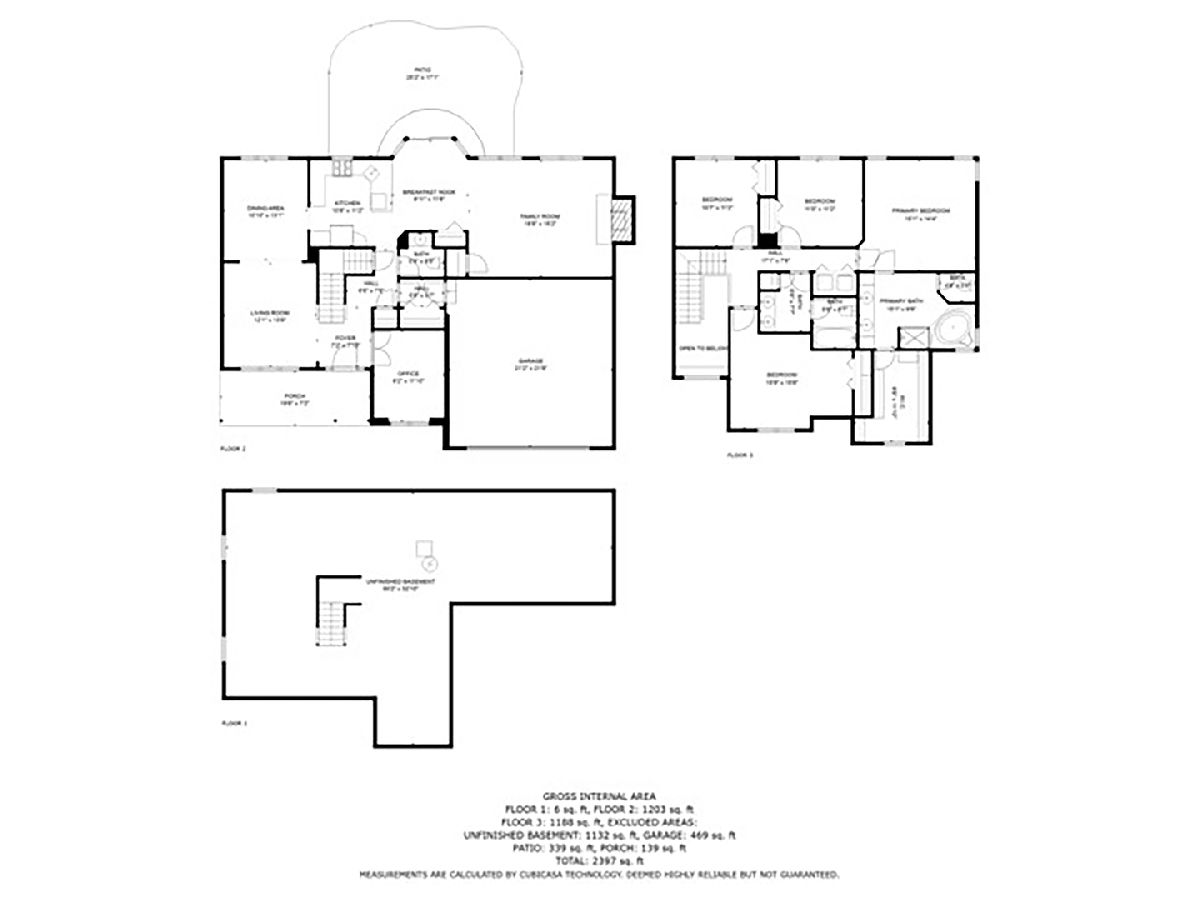
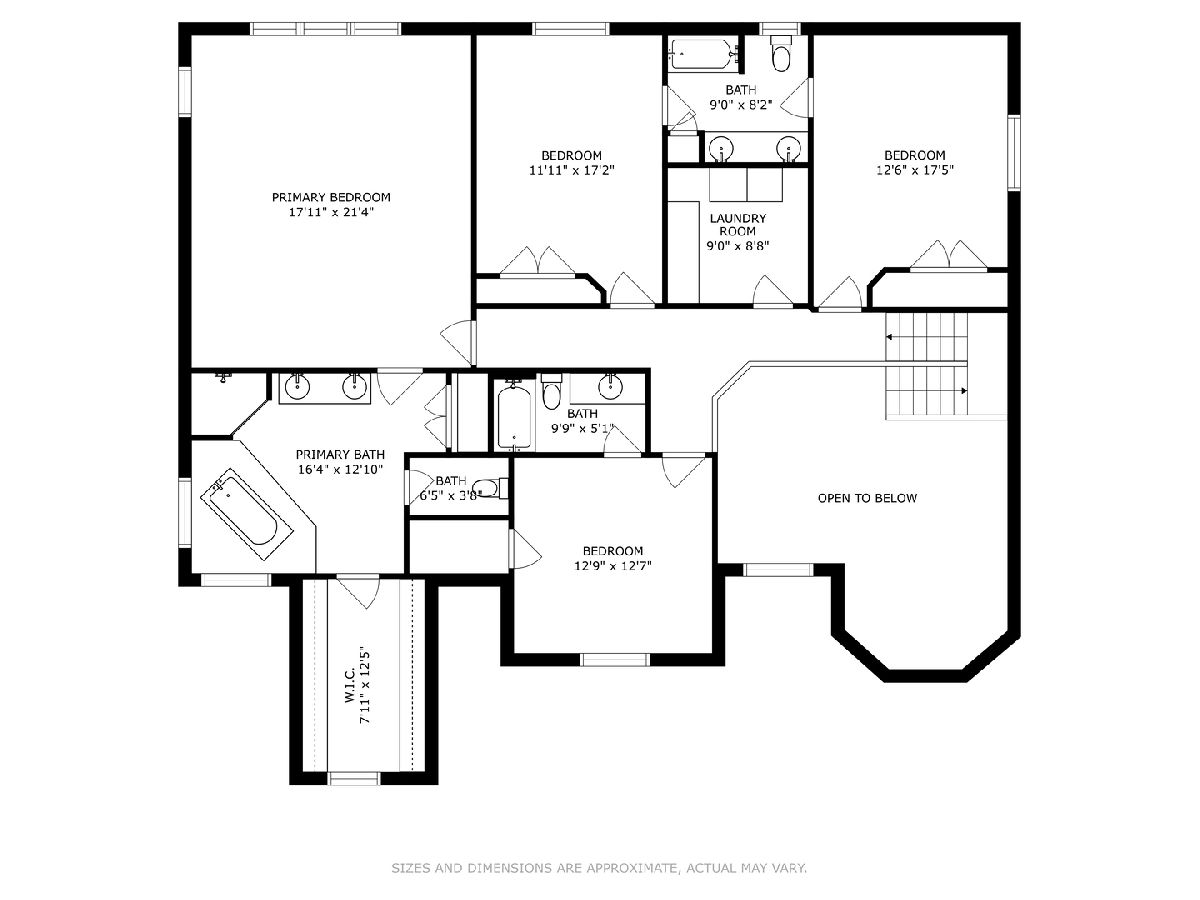
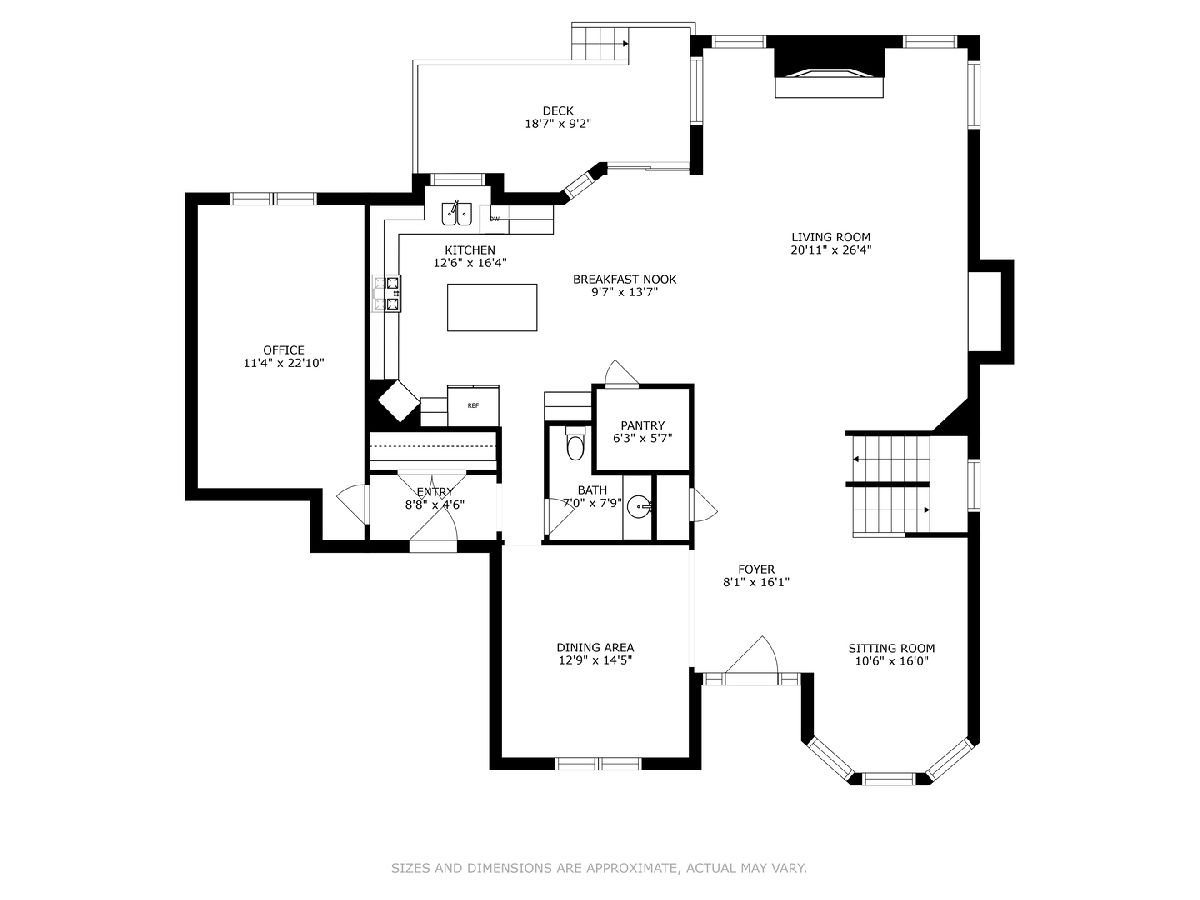
Room Specifics
Total Bedrooms: 4
Bedrooms Above Ground: 4
Bedrooms Below Ground: 0
Dimensions: —
Floor Type: —
Dimensions: —
Floor Type: —
Dimensions: —
Floor Type: —
Full Bathrooms: 5
Bathroom Amenities: Whirlpool,Separate Shower,Double Sink,Garden Tub
Bathroom in Basement: 1
Rooms: —
Basement Description: Finished
Other Specifics
| 2 | |
| — | |
| Asphalt | |
| — | |
| — | |
| 50X122X28X109X122 | |
| Pull Down Stair | |
| — | |
| — | |
| — | |
| Not in DB | |
| — | |
| — | |
| — | |
| — |
Tax History
| Year | Property Taxes |
|---|---|
| 2023 | $13,041 |
Contact Agent
Nearby Similar Homes
Nearby Sold Comparables
Contact Agent
Listing Provided By
Coldwell Banker Realty



