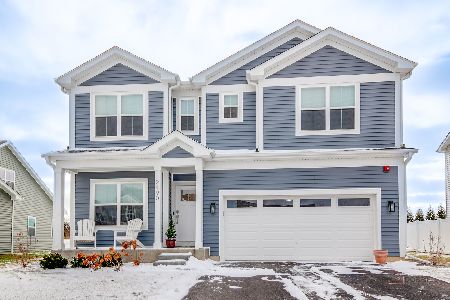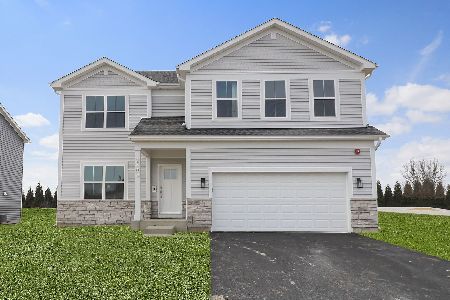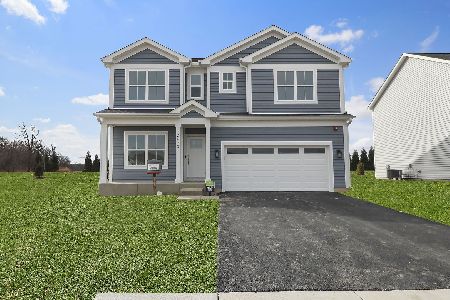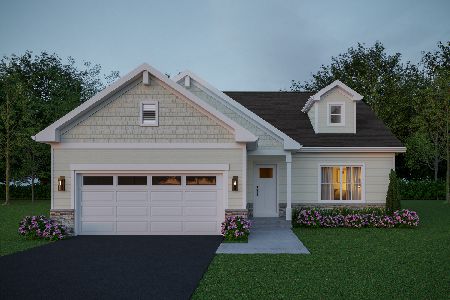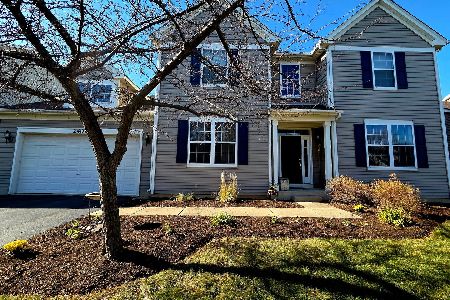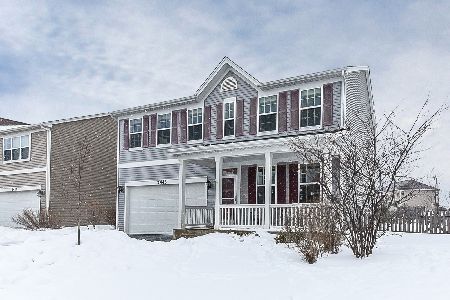2448 Goldenrod Way, Wauconda, Illinois 60084
$342,000
|
Sold
|
|
| Status: | Closed |
| Sqft: | 2,070 |
| Cost/Sqft: | $164 |
| Beds: | 3 |
| Baths: | 4 |
| Year Built: | 2010 |
| Property Taxes: | $8,244 |
| Days On Market: | 1590 |
| Lot Size: | 0,41 |
Description
Welcome home to this gorgeous Liberty Lakes East home featuring a welcoming front porch, 4 bedrooms (including a custom expansive Master Suite), 2 full baths and 2 half baths, and a FINISHED LOOKOUT BASEMENT! Total finished sq ft. including basement is 2,906 sq. ft.! This home is truly set apart as it is on a .40 ACRE LOT (one of the largest in the neighborhood--AMAZING)! The kitchen boasts 42 inch cabinets, granite counters, and stainless appliances. Second Floor laundry! The master suite is expanded with a spacious walk-in closet and Ultra bath with double sinks, soaking tub and separate shower. Updates include newer flooring on main level, fresh paint throughout, and finished basement (location of the 4th bedroom) with 1/2 bath. This home also feeds into the FREMONT School District and has NO SSA! This is a must-see!
Property Specifics
| Single Family | |
| — | |
| — | |
| 2010 | |
| Full | |
| — | |
| No | |
| 0.41 |
| Lake | |
| Liberty Lakes East | |
| 475 / Annual | |
| None | |
| Lake Michigan,Public | |
| Public Sewer | |
| 11219279 | |
| 10182020040000 |
Nearby Schools
| NAME: | DISTRICT: | DISTANCE: | |
|---|---|---|---|
|
Grade School
Fremont Elementary School |
79 | — | |
|
Middle School
Fremont Middle School |
79 | Not in DB | |
|
High School
Mundelein Cons High School |
120 | Not in DB | |
Property History
| DATE: | EVENT: | PRICE: | SOURCE: |
|---|---|---|---|
| 27 Oct, 2021 | Sold | $342,000 | MRED MLS |
| 27 Sep, 2021 | Under contract | $340,000 | MRED MLS |
| 15 Sep, 2021 | Listed for sale | $340,000 | MRED MLS |
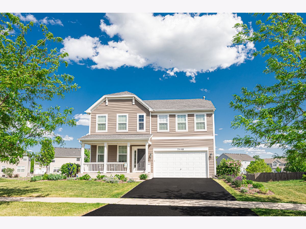
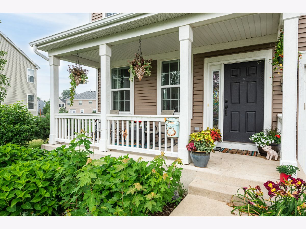
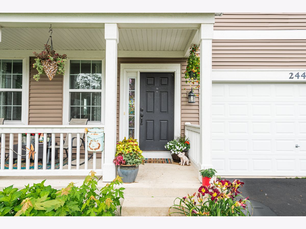
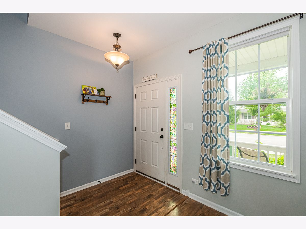
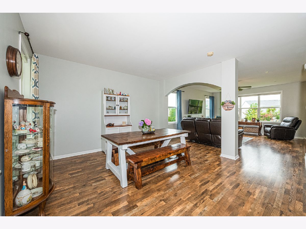
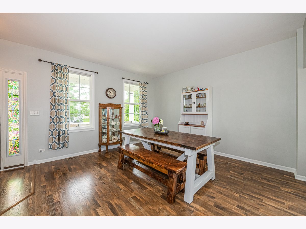
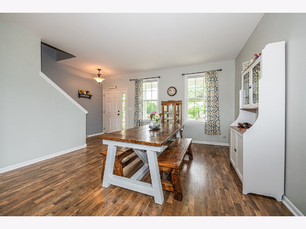
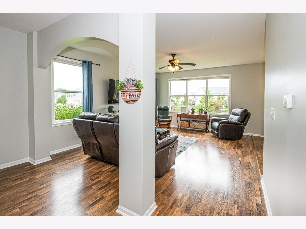
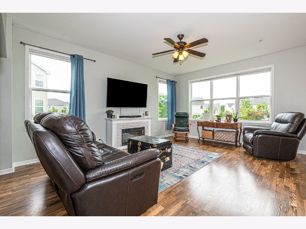
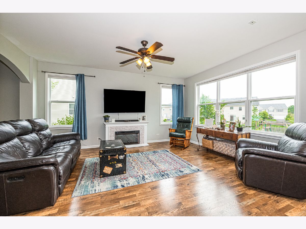
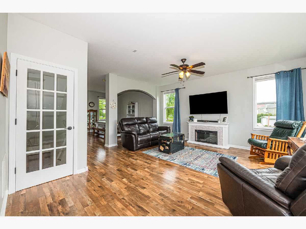
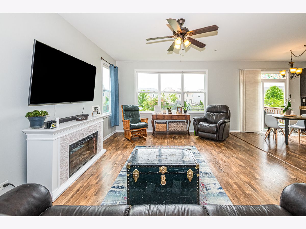
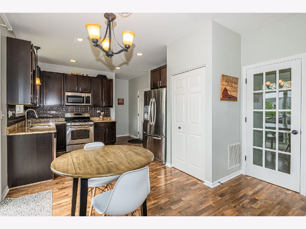
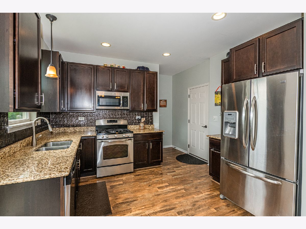
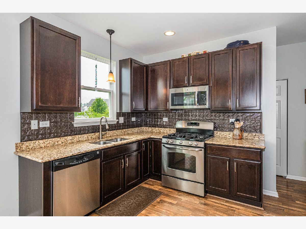
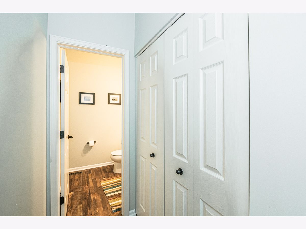
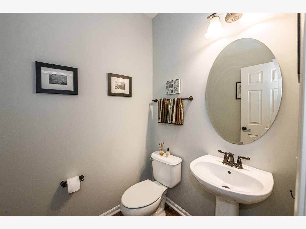
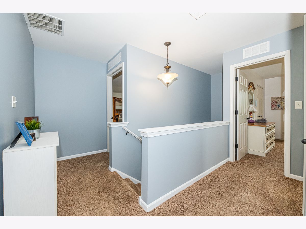
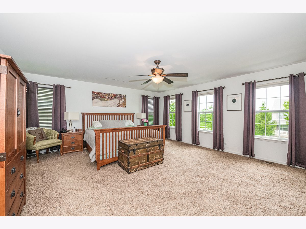
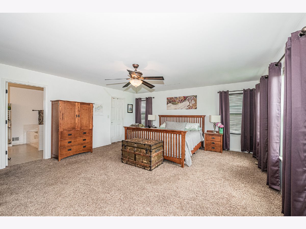
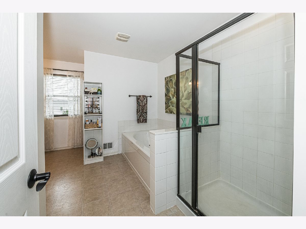
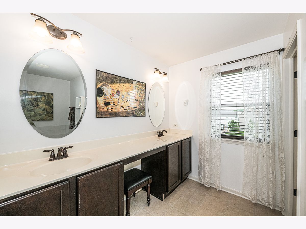
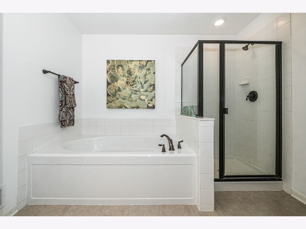
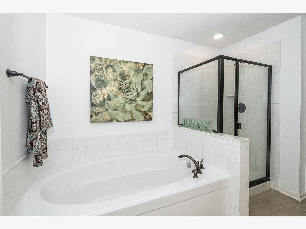
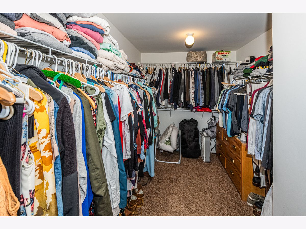
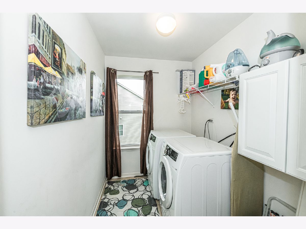
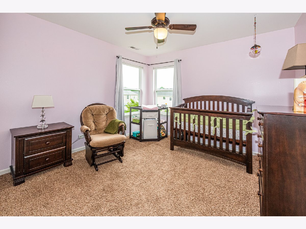
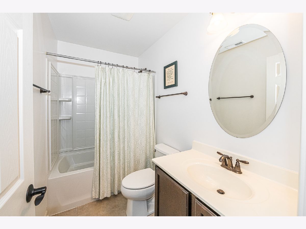
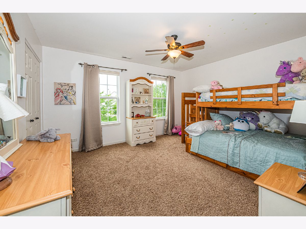
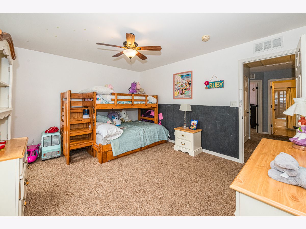
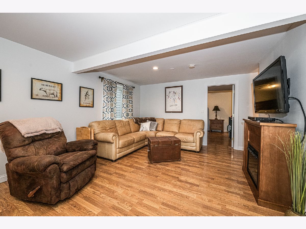
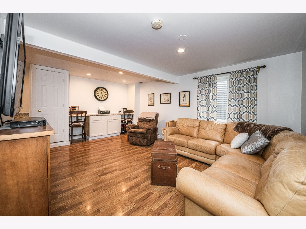
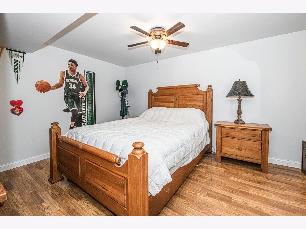
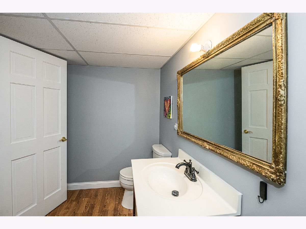
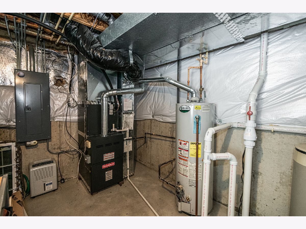
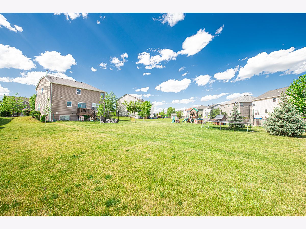
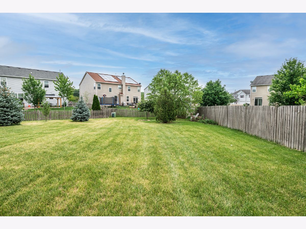
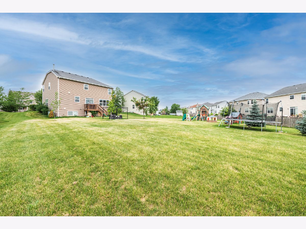
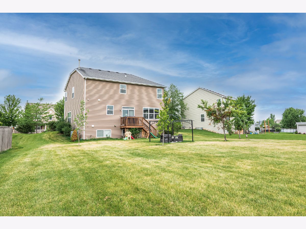
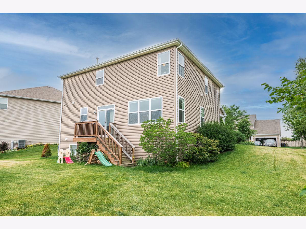
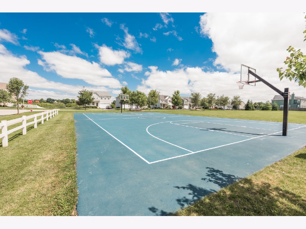
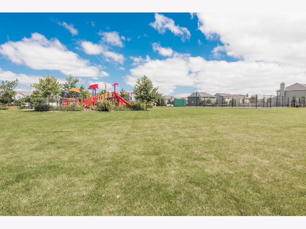
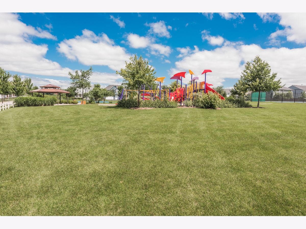
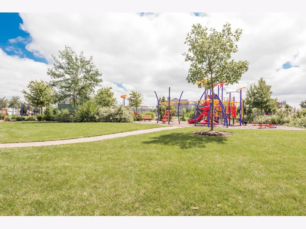
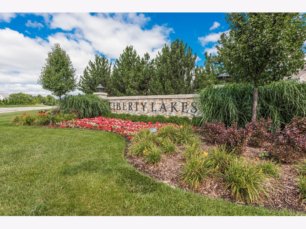
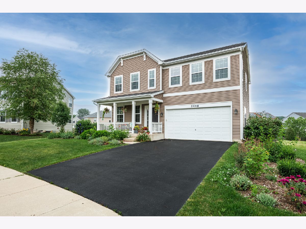
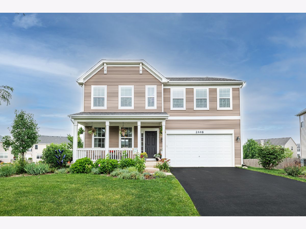
Room Specifics
Total Bedrooms: 4
Bedrooms Above Ground: 3
Bedrooms Below Ground: 1
Dimensions: —
Floor Type: Carpet
Dimensions: —
Floor Type: Carpet
Dimensions: —
Floor Type: Wood Laminate
Full Bathrooms: 4
Bathroom Amenities: Separate Shower,Double Sink,Soaking Tub
Bathroom in Basement: 1
Rooms: Recreation Room,Storage,Walk In Closet
Basement Description: Finished
Other Specifics
| 2 | |
| Concrete Perimeter | |
| Asphalt | |
| Deck, Porch | |
| — | |
| 17403 | |
| — | |
| Full | |
| Second Floor Laundry, Walk-In Closet(s), Ceiling - 9 Foot, Some Carpeting, Granite Counters | |
| Stainless Steel Appliance(s) | |
| Not in DB | |
| Park, Tennis Court(s), Curbs, Sidewalks, Street Lights, Street Paved | |
| — | |
| — | |
| — |
Tax History
| Year | Property Taxes |
|---|---|
| 2021 | $8,244 |
Contact Agent
Nearby Similar Homes
Nearby Sold Comparables
Contact Agent
Listing Provided By
Jameson Sotheby's International Realty

