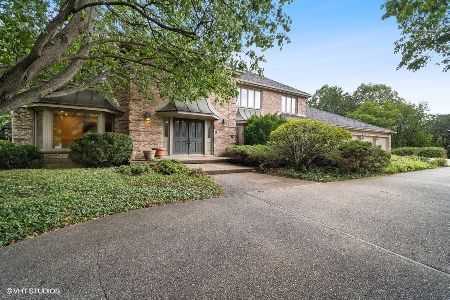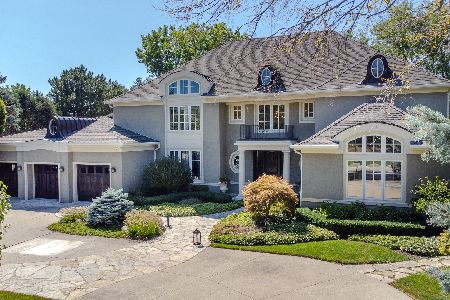2448 Tennyson Lane, Highland Park, Illinois 60035
$860,000
|
Sold
|
|
| Status: | Closed |
| Sqft: | 8,252 |
| Cost/Sqft: | $109 |
| Beds: | 5 |
| Baths: | 6 |
| Year Built: | 1986 |
| Property Taxes: | $27,419 |
| Days On Market: | 1104 |
| Lot Size: | 1,00 |
Description
Located in Highland Park's Highridge neigborhood, this well maintained, landscaped, brick 6 bed/5.5 bath home is a true gem! A dramatic two-story foyer welcomes you into the home. Its floor to ceiling windows draws your eyes to the serene and private backyard. The bright and spacious home features include but are not limited to: gourmet kitchen with gorgeous marble island, eat-in breakfast area overlooking the lush greenery. Adjacent to the kitchen is a light filled sun-room ready for a game of cards or intimate luncheon. Perfect for entertaining, this home offers amazing space for a dinner party or a large gathering. If you are looking for some quiet time, enter the peaceful first floor library/office to catch up on a good book. Second level features a large primary suite with elegant bathroom, double vanity & large soaking tub as well as two walk-in closets. Second floor also features three additional well-appointed full- size bedrooms all with ensuite bathrooms. The finished basement features an additional bedroom, full bath; media area & custom built-ins, office and rec room - something for everyone! Leading out to the attached heated 4 car garage, is a lovely pantry area and mud room, perfect for Chicago's ever changing weather! Do not miss this house, it is truly special!
Property Specifics
| Single Family | |
| — | |
| — | |
| 1986 | |
| — | |
| — | |
| No | |
| 1 |
| Lake | |
| — | |
| 0 / Not Applicable | |
| — | |
| — | |
| — | |
| 11676813 | |
| 1617403010 |
Nearby Schools
| NAME: | DISTRICT: | DISTANCE: | |
|---|---|---|---|
|
Grade School
Wayne Thomas Elementary School |
112 | — | |
|
Middle School
Northwood Junior High School |
112 | Not in DB | |
|
High School
Highland Park High School |
113 | Not in DB | |
|
Alternate High School
Deerfield High School |
— | Not in DB | |
Property History
| DATE: | EVENT: | PRICE: | SOURCE: |
|---|---|---|---|
| 17 Feb, 2023 | Sold | $860,000 | MRED MLS |
| 19 Jan, 2023 | Under contract | $900,000 | MRED MLS |
| 17 Jan, 2023 | Listed for sale | $900,000 | MRED MLS |
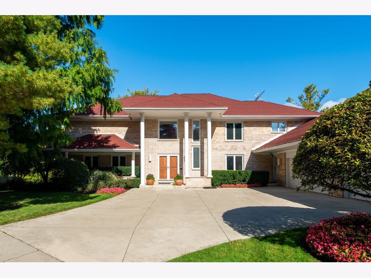
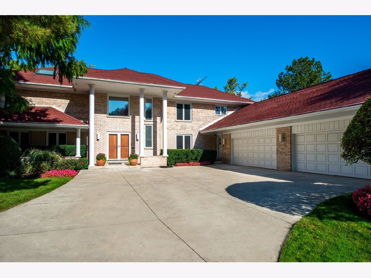
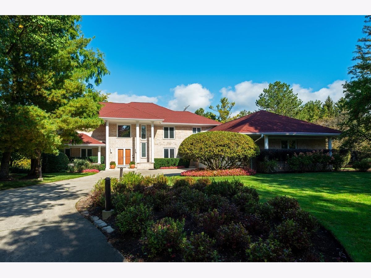
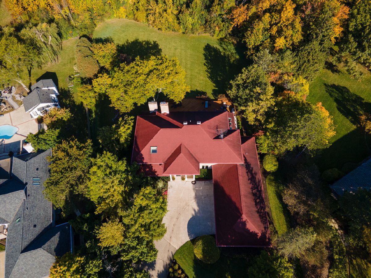
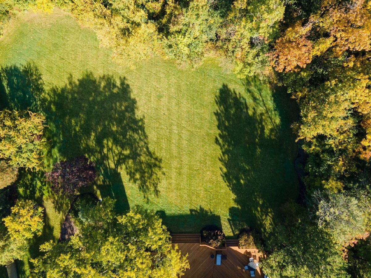
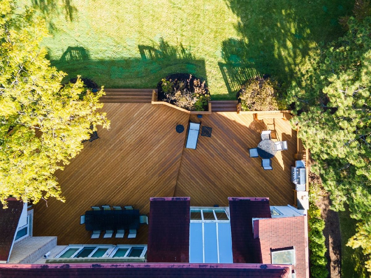
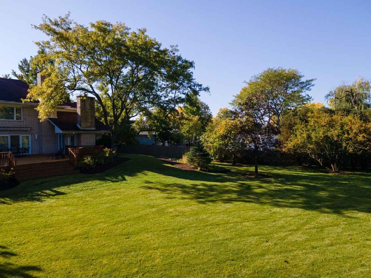
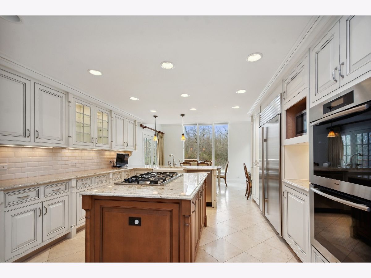
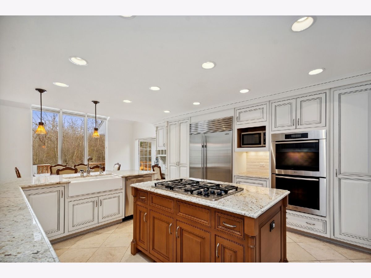
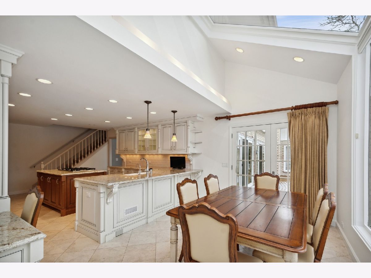
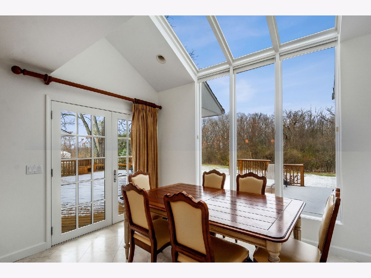
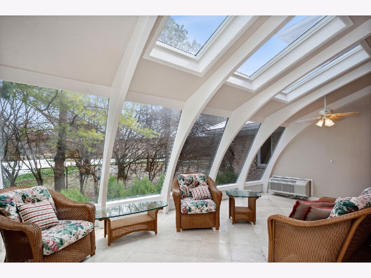
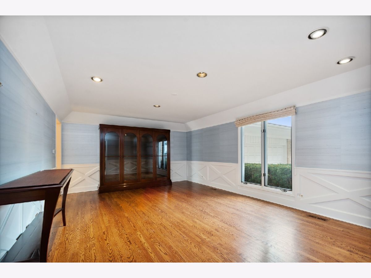
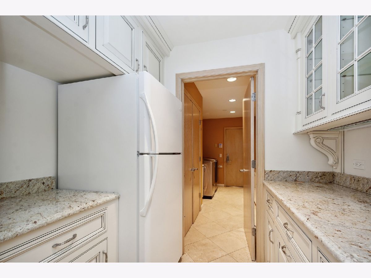
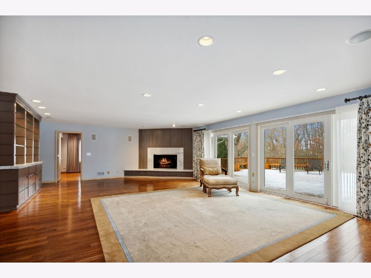
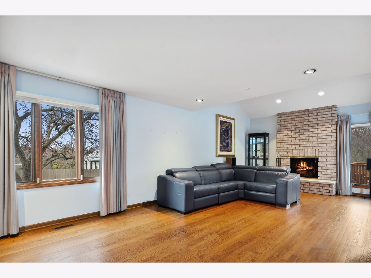
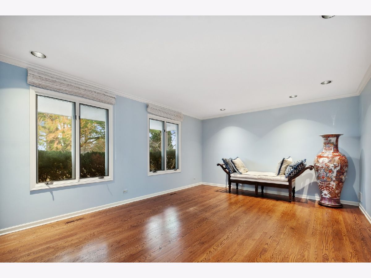
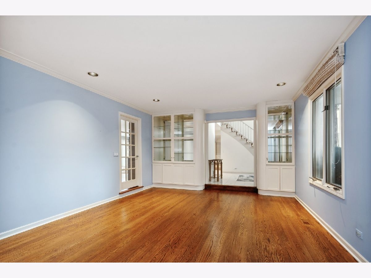
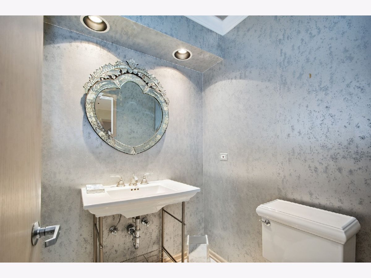
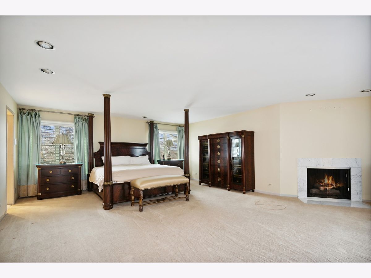
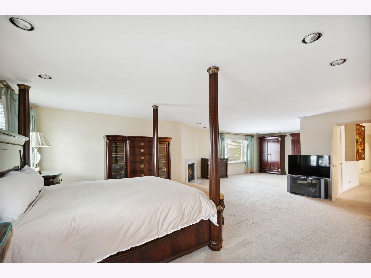
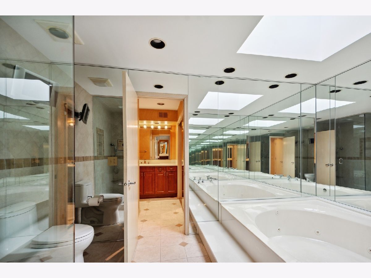
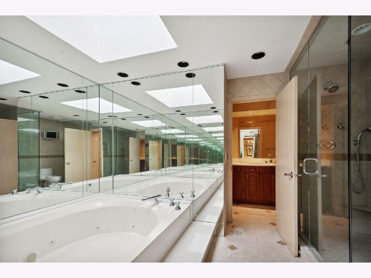
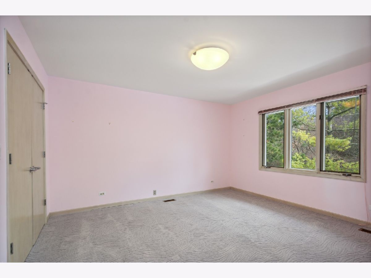
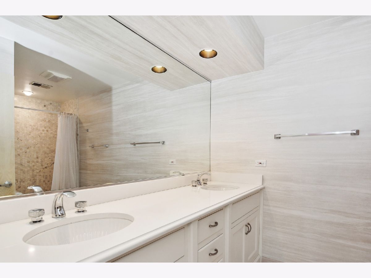
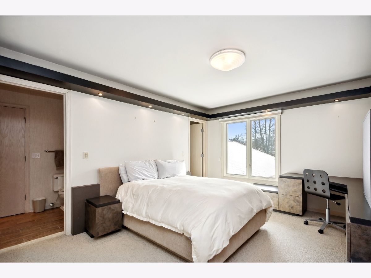
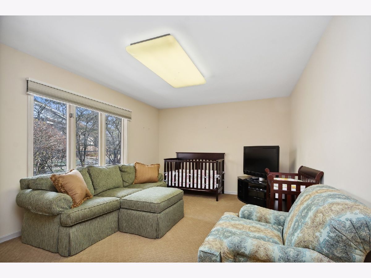
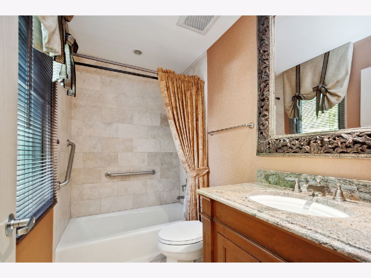
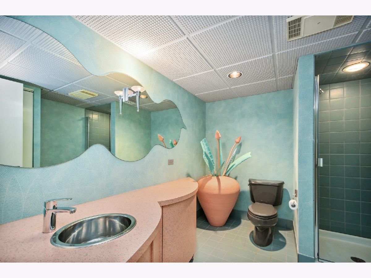
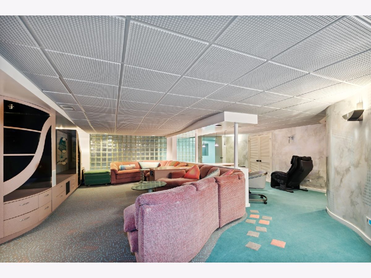
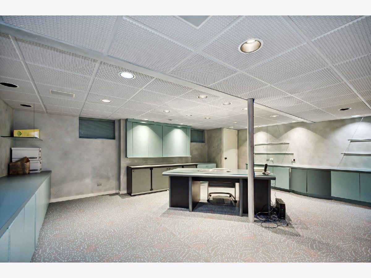
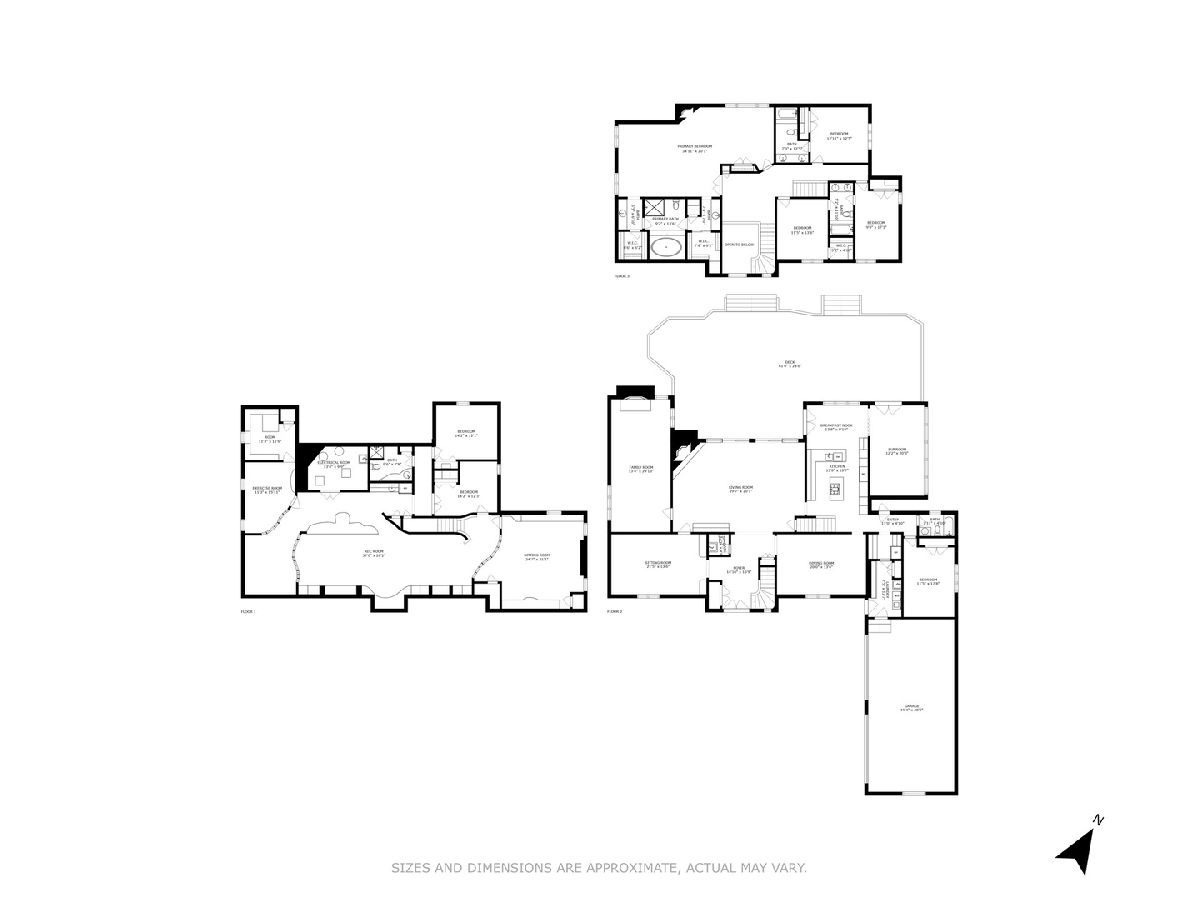
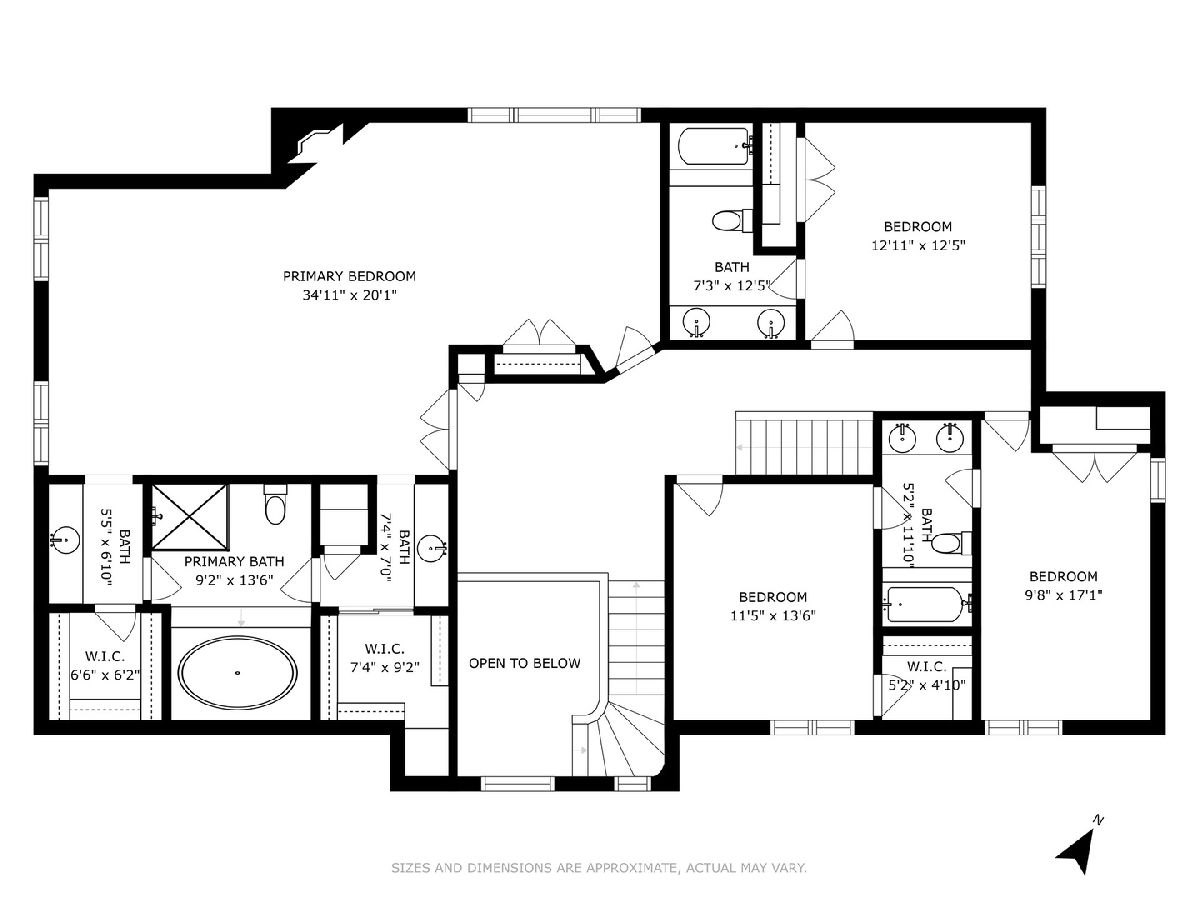
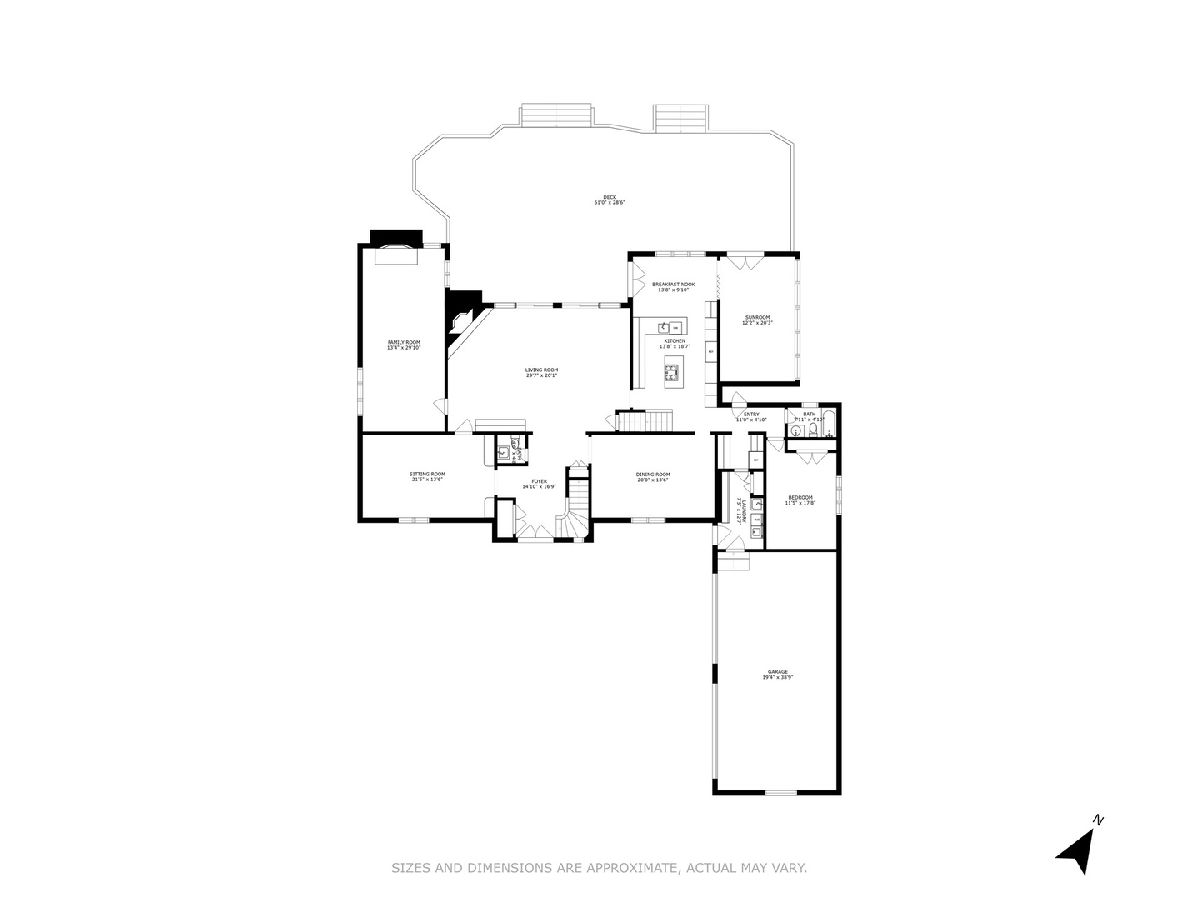
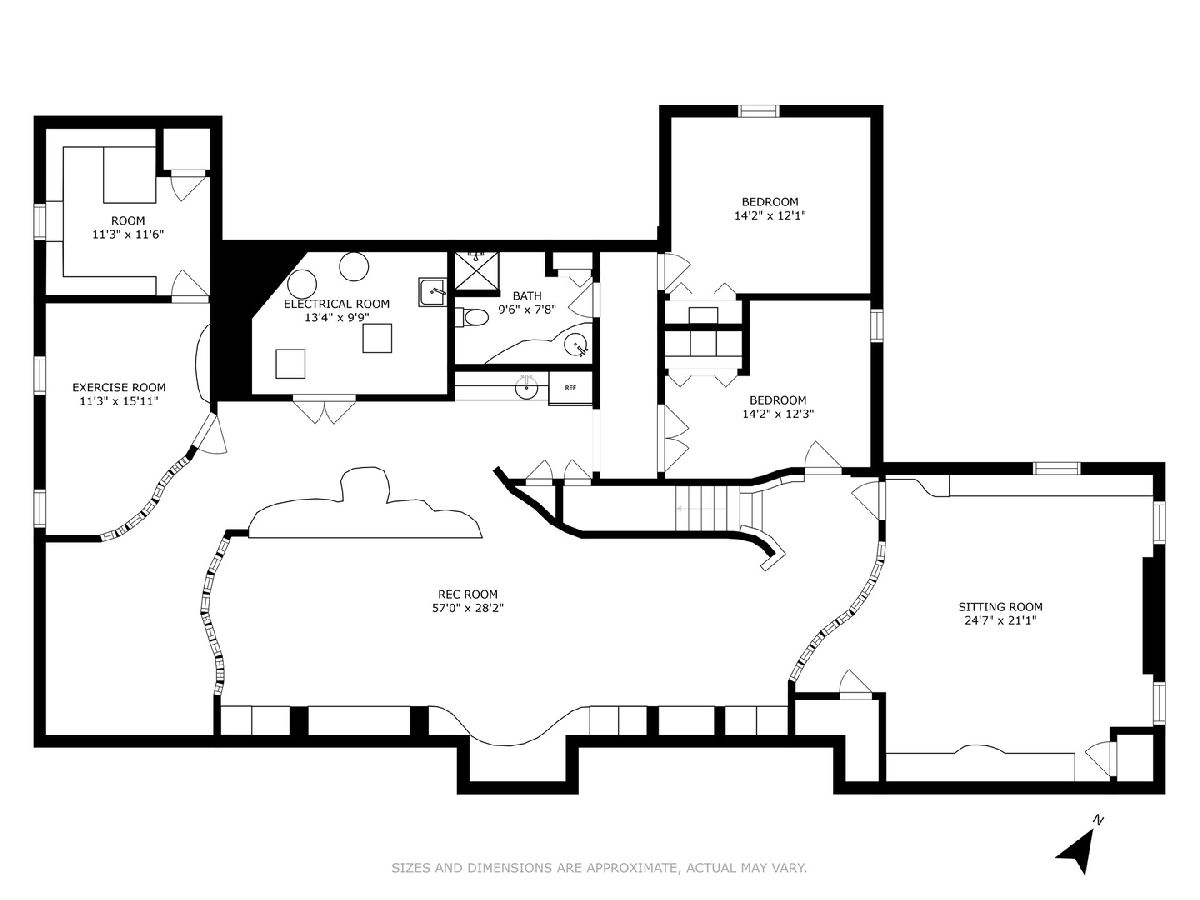
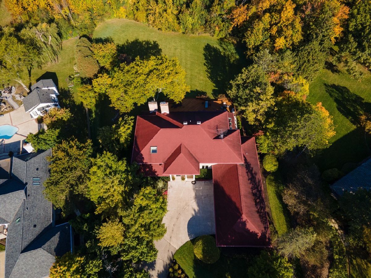
Room Specifics
Total Bedrooms: 6
Bedrooms Above Ground: 5
Bedrooms Below Ground: 1
Dimensions: —
Floor Type: —
Dimensions: —
Floor Type: —
Dimensions: —
Floor Type: —
Dimensions: —
Floor Type: —
Dimensions: —
Floor Type: —
Full Bathrooms: 6
Bathroom Amenities: Whirlpool,Separate Shower,Double Sink,Full Body Spray Shower,Soaking Tub
Bathroom in Basement: 1
Rooms: —
Basement Description: Finished
Other Specifics
| 4 | |
| — | |
| Concrete | |
| — | |
| — | |
| 8000 | |
| — | |
| — | |
| — | |
| — | |
| Not in DB | |
| — | |
| — | |
| — | |
| — |
Tax History
| Year | Property Taxes |
|---|---|
| 2023 | $27,419 |
Contact Agent
Nearby Sold Comparables
Contact Agent
Listing Provided By
Jameson Sotheby's Int'l Realty




