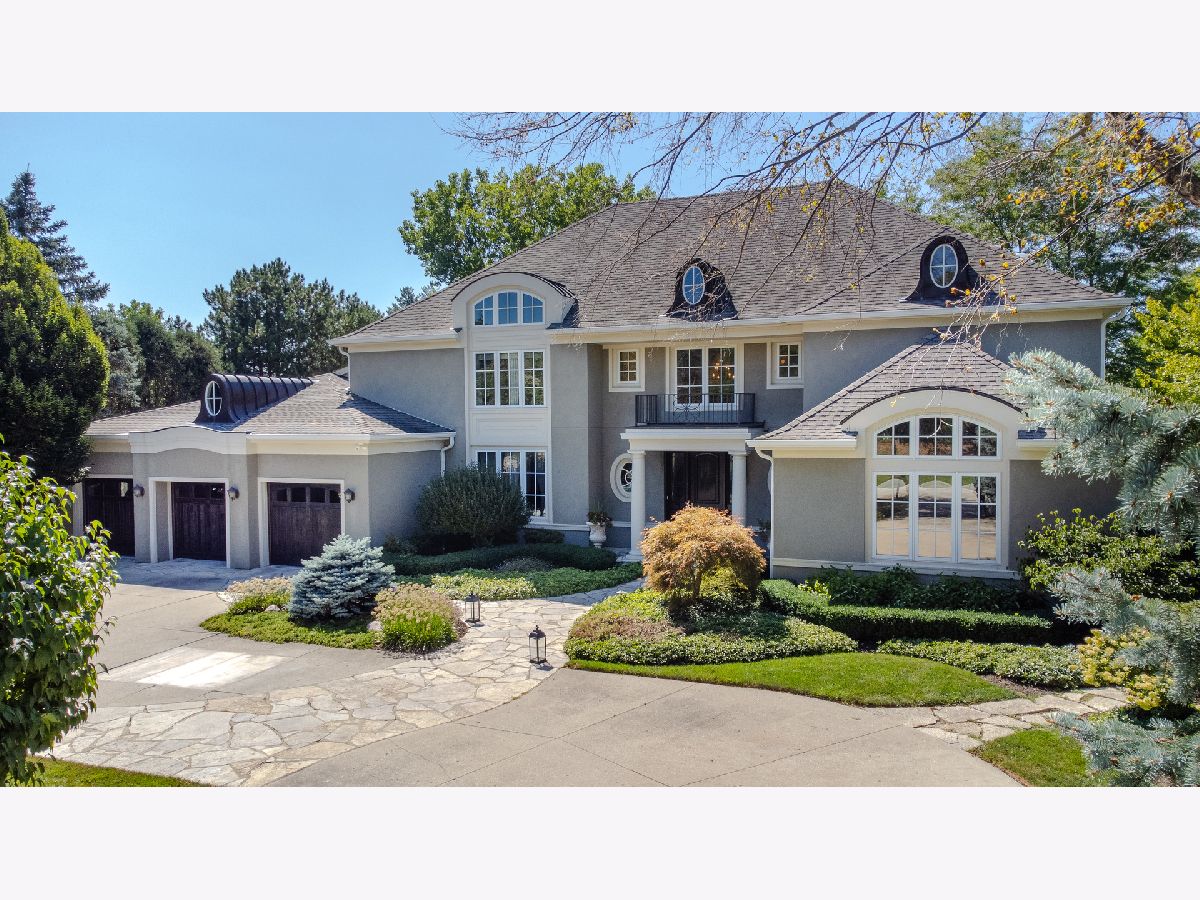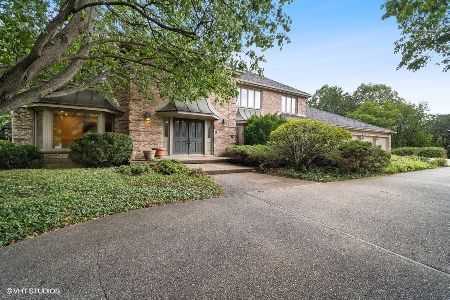2400 Tennyson Lane, Highland Park, Illinois 60035
$1,800,000
|
Sold
|
|
| Status: | Closed |
| Sqft: | 0 |
| Cost/Sqft: | — |
| Beds: | 5 |
| Baths: | 6 |
| Year Built: | 1995 |
| Property Taxes: | $32,245 |
| Days On Market: | 829 |
| Lot Size: | 1,25 |
Description
Welcome to this custom-built 6 bedroom/5.5 bath dream home on a sprawling 1.25-acre lot where timeless elegance meets modern luxury. The grand 2-story entrance, featuring a sweeping staircase, exudes opulence and sets the tone for the rest of the home. Hardwood floors flow seamlessly throughout the main level, adding warmth and sophistication to every room. The heart of this home is undoubtedly the gourmet chef's kitchen. Custom-built white cabinets, an 8 1/2-foot island with built-in microwave, extra storage space, and seating for 4, plus top-of-the-line stainless steel appliances, make this kitchen a culinary haven. The open-concept design seamlessly connects the kitchen to the breakfast room, offering picturesque views of the backyard oasis. A large dining room awaits, adorned with built-in glass shelves, making it ideal for showcasing your treasured china and hosting formal dinners. Convenience and luxury meet with a main floor bedroom complete with a full bath, ideal for guests or multi-generational living. The main floor den, currently used as a home office, could easily be converted to a seventh bedroom. Ascend the staircase to discover a generously sized primary suite with two walk-in closets, two additional closets for overflow storage, and a private deck. An additional en-suite bedroom and two additional bedrooms connected by an adjoining bath provide ample space for family and guests. The lower level is an entertainer's dream, featuring a media room perfect for an in-home theater, a game room, and a professional commercial-grade bar with a ventilation system for the cigar aficionado. Wine enthusiasts will appreciate the custom 500-bottle temperature-controlled wine cellar, a true connoisseur's delight. An additional bedroom with a full bath, a home gym, and ample unfinished storage space to accommodate all your needs complete this fully functional space. Step outside to your private backyard oasis and prepare to be amazed by the resort-like amenities that await you! Enjoy a refreshing swim in the newly resurfaced/re-tiled pool surrounded by a gorgeous bluestone patio, an outdoor kitchen, a luxurious hot tub, a patio with a pergola, and 2 additional patios to choose from. For sports enthusiasts, a tennis/basketball court awaits, offering endless opportunities for friendly competition and active living. This luxury property is a true masterpiece, combining elegance, functionality, and an unparalleled lifestyle. Don't miss the opportunity to make this dream home your own!
Property Specifics
| Single Family | |
| — | |
| — | |
| 1995 | |
| — | |
| — | |
| No | |
| 1.25 |
| Lake | |
| High Ridge | |
| 0 / Not Applicable | |
| — | |
| — | |
| — | |
| 11877995 | |
| 16174030130000 |
Property History
| DATE: | EVENT: | PRICE: | SOURCE: |
|---|---|---|---|
| 26 May, 2010 | Sold | $1,580,000 | MRED MLS |
| 29 Mar, 2010 | Under contract | $2,250,000 | MRED MLS |
| — | Last price change | $2,499,000 | MRED MLS |
| 5 Nov, 2008 | Listed for sale | $2,900,000 | MRED MLS |
| 20 Oct, 2011 | Sold | $1,545,000 | MRED MLS |
| 9 Sep, 2011 | Under contract | $1,599,000 | MRED MLS |
| 31 Aug, 2011 | Listed for sale | $1,599,000 | MRED MLS |
| 29 Jan, 2024 | Sold | $1,800,000 | MRED MLS |
| 11 Sep, 2023 | Under contract | $1,699,000 | MRED MLS |
| 6 Sep, 2023 | Listed for sale | $1,699,000 | MRED MLS |














































































Room Specifics
Total Bedrooms: 6
Bedrooms Above Ground: 5
Bedrooms Below Ground: 1
Dimensions: —
Floor Type: —
Dimensions: —
Floor Type: —
Dimensions: —
Floor Type: —
Dimensions: —
Floor Type: —
Dimensions: —
Floor Type: —
Full Bathrooms: 6
Bathroom Amenities: Whirlpool,Separate Shower,Steam Shower,Double Sink,Bidet
Bathroom in Basement: 1
Rooms: —
Basement Description: Finished
Other Specifics
| 3 | |
| — | |
| — | |
| — | |
| — | |
| 99X308X95X150X65X150X318 | |
| — | |
| — | |
| — | |
| — | |
| Not in DB | |
| — | |
| — | |
| — | |
| — |
Tax History
| Year | Property Taxes |
|---|---|
| 2010 | $28,255 |
| 2011 | $30,512 |
| 2024 | $32,245 |
Contact Agent
Nearby Sold Comparables
Contact Agent
Listing Provided By
Compass





