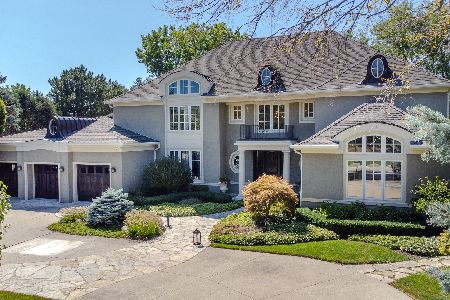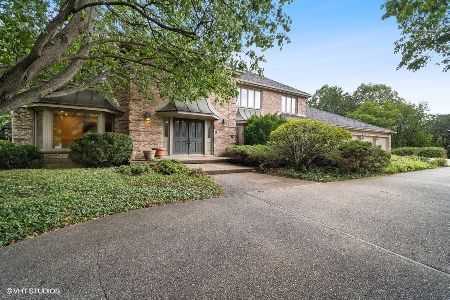2400 Tennyson Lane, Highland Park, Illinois 60035
$1,545,000
|
Sold
|
|
| Status: | Closed |
| Sqft: | 0 |
| Cost/Sqft: | — |
| Beds: | 5 |
| Baths: | 6 |
| Year Built: | 1995 |
| Property Taxes: | $30,512 |
| Days On Market: | 5218 |
| Lot Size: | 1,25 |
Description
Stylishly renovated in 2006 by K & R Architechtural Concepts this stunning home offers a resort-like atmospehere on 1.25 acres. Gourmet kitchen overlooking FR w/fireplace & wet bar. Incredible MBR w/balcony & glamorous BA. Expansive lower level w/media area w/adjacent wet bar, BR, BA, & more. Outdoor oasis w/raised blue stone patio w/inground pool, covered porch, basketball-tennis cts. An incredible residence!
Property Specifics
| Single Family | |
| — | |
| Colonial | |
| 1995 | |
| Full | |
| — | |
| No | |
| 1.25 |
| Lake | |
| High Ridge | |
| 0 / Not Applicable | |
| None | |
| Lake Michigan | |
| Public Sewer | |
| 07893335 | |
| 16174030130000 |
Nearby Schools
| NAME: | DISTRICT: | DISTANCE: | |
|---|---|---|---|
|
Grade School
Wayne Thomas Elementary School |
112 | — | |
|
Middle School
Northwood Junior High School |
112 | Not in DB | |
|
High School
Highland Park High School |
113 | Not in DB | |
Property History
| DATE: | EVENT: | PRICE: | SOURCE: |
|---|---|---|---|
| 26 May, 2010 | Sold | $1,580,000 | MRED MLS |
| 29 Mar, 2010 | Under contract | $2,250,000 | MRED MLS |
| — | Last price change | $2,499,000 | MRED MLS |
| 5 Nov, 2008 | Listed for sale | $2,900,000 | MRED MLS |
| 20 Oct, 2011 | Sold | $1,545,000 | MRED MLS |
| 9 Sep, 2011 | Under contract | $1,599,000 | MRED MLS |
| 31 Aug, 2011 | Listed for sale | $1,599,000 | MRED MLS |
| 29 Jan, 2024 | Sold | $1,800,000 | MRED MLS |
| 11 Sep, 2023 | Under contract | $1,699,000 | MRED MLS |
| 6 Sep, 2023 | Listed for sale | $1,699,000 | MRED MLS |
Room Specifics
Total Bedrooms: 6
Bedrooms Above Ground: 5
Bedrooms Below Ground: 1
Dimensions: —
Floor Type: Carpet
Dimensions: —
Floor Type: Carpet
Dimensions: —
Floor Type: Carpet
Dimensions: —
Floor Type: —
Dimensions: —
Floor Type: —
Full Bathrooms: 6
Bathroom Amenities: Whirlpool,Separate Shower,Double Sink,Bidet
Bathroom in Basement: 1
Rooms: Balcony/Porch/Lanai,Bedroom 5,Bedroom 6,Exercise Room,Game Room,Media Room,Office,Play Room,Other Room
Basement Description: Finished
Other Specifics
| 3 | |
| Concrete Perimeter | |
| Concrete | |
| Balcony, Patio, Hot Tub, Tennis Court(s), In Ground Pool | |
| Fenced Yard,Landscaped | |
| 99X308X95X150X65X150X318 | |
| — | |
| Full | |
| Vaulted/Cathedral Ceilings, Bar-Wet, Solar Tubes/Light Tubes, First Floor Bedroom, First Floor Laundry, First Floor Full Bath | |
| Double Oven, Range, Microwave, Dishwasher, High End Refrigerator, Bar Fridge, Disposal, Indoor Grill, Wine Refrigerator | |
| Not in DB | |
| — | |
| — | |
| — | |
| Gas Log |
Tax History
| Year | Property Taxes |
|---|---|
| 2010 | $28,255 |
| 2011 | $30,512 |
| 2024 | $32,245 |
Contact Agent
Nearby Sold Comparables
Contact Agent
Listing Provided By
Coldwell Banker Residential






