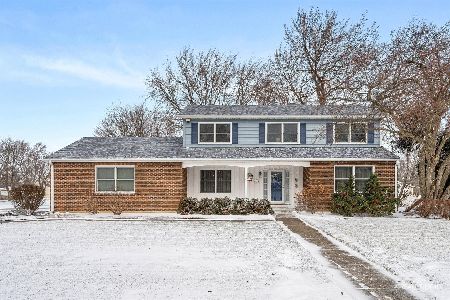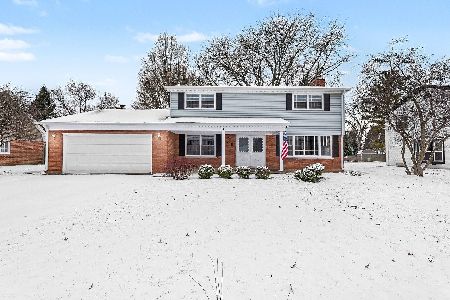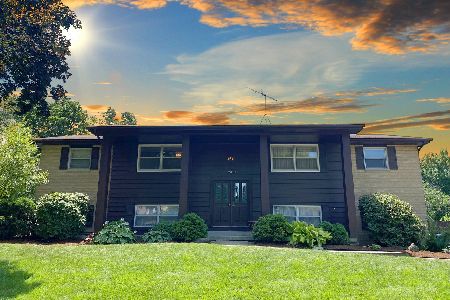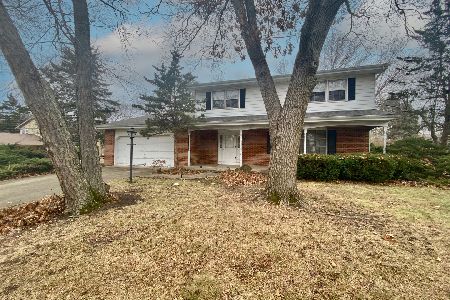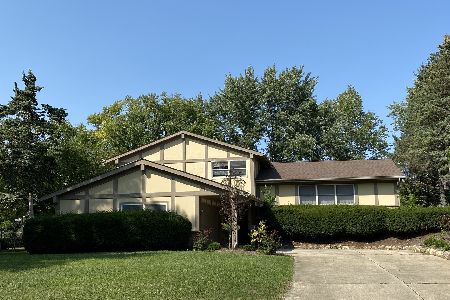2452 Cambridge Drive, Aurora, Illinois 60506
$158,000
|
Sold
|
|
| Status: | Closed |
| Sqft: | 2,104 |
| Cost/Sqft: | $86 |
| Beds: | 3 |
| Baths: | 3 |
| Year Built: | 1969 |
| Property Taxes: | $7,186 |
| Days On Market: | 3543 |
| Lot Size: | 0,29 |
Description
**Traditional 2 Story Home w/3 Bedrooms**Formal Living Room and Formal Dining Room**Family Room With Fireplace Open To Kitchen**U-Shaped Kitchen With White Appliances**Master Suite With its Own Bathroom** 2 Other Nice Size Bedrooms** Full Unfinished Basement**2 Car Attached Garage**Patio**Large Fenced Backyard** BANK OF AMERICA OWNED AND/OR BANK OF AMERICA RESTRICTIONS APPLY.Home sold as-is, 100%tax pro-ration and seller does not provide survey.
Property Specifics
| Single Family | |
| — | |
| Traditional | |
| 1969 | |
| Full | |
| — | |
| No | |
| 0.29 |
| Kane | |
| Cherry Hill | |
| 0 / Not Applicable | |
| None | |
| Public | |
| Public Sewer | |
| 09228059 | |
| 1424231003 |
Nearby Schools
| NAME: | DISTRICT: | DISTANCE: | |
|---|---|---|---|
|
Grade School
Freeman Elementary School |
129 | — | |
|
Middle School
Washington Middle School |
129 | Not in DB | |
|
High School
West Aurora High School |
129 | Not in DB | |
Property History
| DATE: | EVENT: | PRICE: | SOURCE: |
|---|---|---|---|
| 19 Aug, 2016 | Sold | $158,000 | MRED MLS |
| 16 Jun, 2016 | Under contract | $179,900 | MRED MLS |
| — | Last price change | $179,900 | MRED MLS |
| 16 May, 2016 | Listed for sale | $179,900 | MRED MLS |
Room Specifics
Total Bedrooms: 3
Bedrooms Above Ground: 3
Bedrooms Below Ground: 0
Dimensions: —
Floor Type: Carpet
Dimensions: —
Floor Type: Carpet
Full Bathrooms: 3
Bathroom Amenities: —
Bathroom in Basement: 0
Rooms: No additional rooms
Basement Description: Unfinished
Other Specifics
| 2 | |
| Concrete Perimeter | |
| Concrete | |
| Patio | |
| Fenced Yard | |
| 90X125 | |
| — | |
| Full | |
| — | |
| Range, Microwave, Dishwasher, Refrigerator | |
| Not in DB | |
| Sidewalks, Street Lights, Street Paved | |
| — | |
| — | |
| — |
Tax History
| Year | Property Taxes |
|---|---|
| 2016 | $7,186 |
Contact Agent
Nearby Similar Homes
Nearby Sold Comparables
Contact Agent
Listing Provided By
RE/MAX Professionals Select

