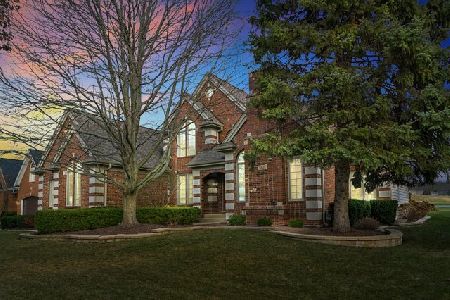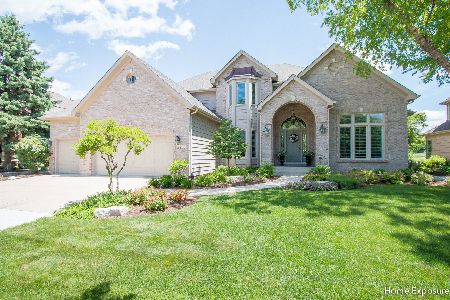2449 Legacy Drive, Aurora, Illinois 60502
$597,500
|
Sold
|
|
| Status: | Closed |
| Sqft: | 3,684 |
| Cost/Sqft: | $170 |
| Beds: | 4 |
| Baths: | 5 |
| Year Built: | 1994 |
| Property Taxes: | $16,983 |
| Days On Market: | 2491 |
| Lot Size: | 0,28 |
Description
INCREDIBLE VALUE! 5 BR/5 bath home on a SUPERIOR golf course lot is like being on vacation year-round! STUNNING views straight through this open concept home the moment you open the door! Spacious 2-story foyer flanked by separate living & dining room areas. The 2-story FR has INCREDIBLE views, built-ins, brick front gas FP, & granite wet bar. Updated Chef's kitchen is IMPRESSIVE entertaining space with island, breakfast room, high end appliances & more. Main level den (or add'l BR) with its adjacent full bath. ELEGANT master suite with gas FP, balcony, & UPDATED spa bath. 3 add'l large upper level BRs, one with an en suite bath & the other 2 served by a Jack & Jill bath. PERFECT bsmt finish has rec/exercise/granite kitchenette/5th BR & full bath. Main level laundry, dual staircases. Backyard deck & patio areas are a private retreat with the perennial plantings that surround. Newer...roof, gutters, garage doors, ext doors, HVAC, appliances & more! See picture descriptions for more info!!
Property Specifics
| Single Family | |
| — | |
| Traditional | |
| 1994 | |
| Full | |
| — | |
| No | |
| 0.28 |
| Du Page | |
| Stonebridge | |
| 215 / Quarterly | |
| Insurance,Security,Other | |
| Public | |
| Public Sewer | |
| 10322780 | |
| 0707303016 |
Nearby Schools
| NAME: | DISTRICT: | DISTANCE: | |
|---|---|---|---|
|
Grade School
Brooks Elementary School |
204 | — | |
|
Middle School
Granger Middle School |
204 | Not in DB | |
|
High School
Metea Valley High School |
204 | Not in DB | |
Property History
| DATE: | EVENT: | PRICE: | SOURCE: |
|---|---|---|---|
| 30 Apr, 2019 | Sold | $597,500 | MRED MLS |
| 4 Apr, 2019 | Under contract | $624,900 | MRED MLS |
| 28 Mar, 2019 | Listed for sale | $624,900 | MRED MLS |
Room Specifics
Total Bedrooms: 5
Bedrooms Above Ground: 4
Bedrooms Below Ground: 1
Dimensions: —
Floor Type: Carpet
Dimensions: —
Floor Type: Carpet
Dimensions: —
Floor Type: Carpet
Dimensions: —
Floor Type: —
Full Bathrooms: 5
Bathroom Amenities: Whirlpool,Separate Shower,Double Sink
Bathroom in Basement: 1
Rooms: Den,Kitchen,Recreation Room,Bedroom 5,Exercise Room,Eating Area
Basement Description: Finished
Other Specifics
| 3 | |
| Concrete Perimeter | |
| Concrete | |
| Balcony, Deck, Brick Paver Patio, Storms/Screens | |
| Golf Course Lot,Landscaped | |
| 81X150 | |
| Full,Unfinished | |
| Full | |
| Skylight(s), Bar-Wet, Hardwood Floors, In-Law Arrangement, First Floor Laundry, First Floor Full Bath | |
| Double Oven, Microwave, Dishwasher, High End Refrigerator, Washer, Dryer, Disposal, Stainless Steel Appliance(s), Wine Refrigerator, Cooktop | |
| Not in DB | |
| Sidewalks, Street Lights, Street Paved | |
| — | |
| — | |
| Double Sided, Gas Log, Gas Starter |
Tax History
| Year | Property Taxes |
|---|---|
| 2019 | $16,983 |
Contact Agent
Nearby Similar Homes
Nearby Sold Comparables
Contact Agent
Listing Provided By
Coldwell Banker Residential







