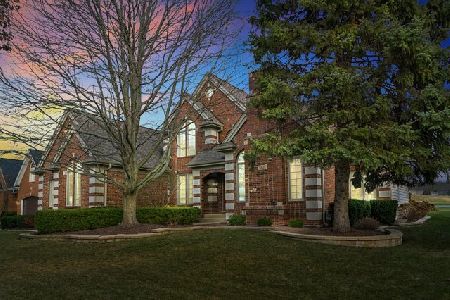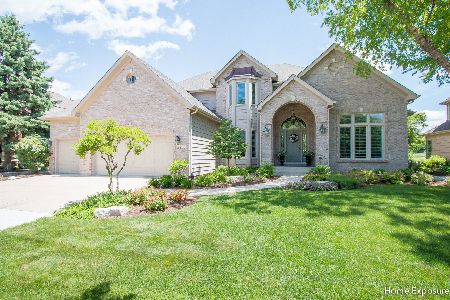2447 Legacy Drive, Aurora, Illinois 60502
$556,000
|
Sold
|
|
| Status: | Closed |
| Sqft: | 3,695 |
| Cost/Sqft: | $157 |
| Beds: | 4 |
| Baths: | 5 |
| Year Built: | 1993 |
| Property Taxes: | $16,386 |
| Days On Market: | 5067 |
| Lot Size: | 0,28 |
Description
Reap the benefits of over $240,000 worth of upgrades and improvements in the home you have been looking for located on the fairway of the 7th green in prestigious Stonebridge with all of its amenities. The open floor plan w/finished basement gives you over 5000 sf of living space. The breathtaking updated kitchen has SS appliances, granite and maple cabinetry. The master bath, powder room & laundry room updated too!
Property Specifics
| Single Family | |
| — | |
| Traditional | |
| 1993 | |
| Full | |
| — | |
| No | |
| 0.28 |
| Du Page | |
| Stonebridge | |
| 215 / Quarterly | |
| Insurance,Security | |
| Public | |
| Public Sewer | |
| 08012853 | |
| 0707303017 |
Nearby Schools
| NAME: | DISTRICT: | DISTANCE: | |
|---|---|---|---|
|
Grade School
Brooks Elementary School |
204 | — | |
|
Middle School
Granger Middle School |
204 | Not in DB | |
|
High School
Metea Valley High School |
204 | Not in DB | |
Property History
| DATE: | EVENT: | PRICE: | SOURCE: |
|---|---|---|---|
| 31 May, 2012 | Sold | $556,000 | MRED MLS |
| 5 Apr, 2012 | Under contract | $579,000 | MRED MLS |
| 8 Mar, 2012 | Listed for sale | $579,000 | MRED MLS |
| 31 Jul, 2014 | Sold | $601,360 | MRED MLS |
| 5 Jun, 2014 | Under contract | $599,800 | MRED MLS |
| 28 May, 2014 | Listed for sale | $599,800 | MRED MLS |
Room Specifics
Total Bedrooms: 4
Bedrooms Above Ground: 4
Bedrooms Below Ground: 0
Dimensions: —
Floor Type: Carpet
Dimensions: —
Floor Type: Carpet
Dimensions: —
Floor Type: Carpet
Full Bathrooms: 5
Bathroom Amenities: Separate Shower,Double Sink,Soaking Tub
Bathroom in Basement: 1
Rooms: Great Room,Loft,Office,Storage
Basement Description: Finished
Other Specifics
| 3 | |
| Concrete Perimeter | |
| Concrete,Other | |
| Deck, Patio, Porch, Storms/Screens | |
| Golf Course Lot,Landscaped,Park Adjacent | |
| 150X61X127X101 | |
| Pull Down Stair,Unfinished | |
| Full | |
| Vaulted/Cathedral Ceilings, Skylight(s), Bar-Dry, Hardwood Floors, First Floor Bedroom, First Floor Laundry | |
| Double Oven, Range, Microwave, Dishwasher, Refrigerator, Bar Fridge, Disposal, Stainless Steel Appliance(s), Wine Refrigerator | |
| Not in DB | |
| Clubhouse, Pool, Tennis Courts, Sidewalks, Street Lights | |
| — | |
| — | |
| Gas Log, Gas Starter |
Tax History
| Year | Property Taxes |
|---|---|
| 2012 | $16,386 |
| 2014 | $17,547 |
Contact Agent
Nearby Similar Homes
Nearby Sold Comparables
Contact Agent
Listing Provided By
Coldwell Banker The Real Estate Group







