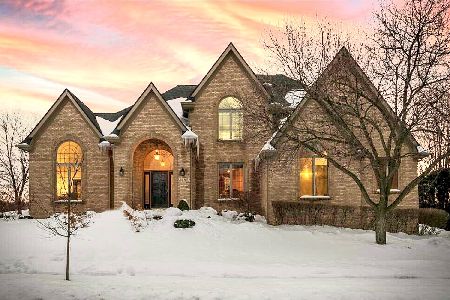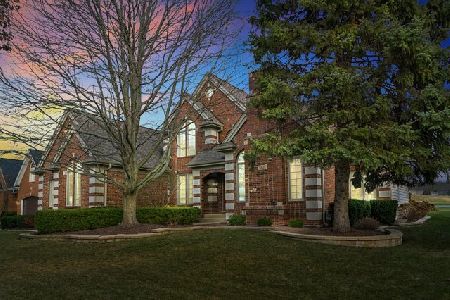2451 Legacy Drive, Aurora, Illinois 60502
$835,000
|
Sold
|
|
| Status: | Closed |
| Sqft: | 5,040 |
| Cost/Sqft: | $169 |
| Beds: | 4 |
| Baths: | 6 |
| Year Built: | 1992 |
| Property Taxes: | $20,672 |
| Days On Market: | 2780 |
| Lot Size: | 0,29 |
Description
SOLD BEFORE PROCESSING~IMPRESSIVE the moment you walk through the door! IMMACULATE & UPDATED throughout, this home offers 6382 square feet with the full finished basement! STUNNING views of the 7th green from the bluestone patio and the entire rear of the home! STAINLESS & GRANITE GOURMET kitchen is a complete redo with Sub-Zero fridge, Wolf 6 burner range & double oven, huge island with prep sink & more~AMAZING expansion done from the rear of the home offering a theater room with heated travertine floors on the main level and a beautifully appointed master suite on the upper level with a sitting room and trex balcony~All 5.1 baths feature high end granite finishes~PERFECT basement area features a bedroom and full bath PLUS a FABULOUS rec area that includes a granite bar, custom cabinetry and a separate exercise room~Hardwoods throughout main & upper levels~New roof, gutters, garage doors~Gorgeous landscaping throughout~Endless details and updates to list!!!
Property Specifics
| Single Family | |
| — | |
| Traditional | |
| 1992 | |
| Full | |
| — | |
| No | |
| 0.29 |
| Du Page | |
| Stonebridge | |
| 215 / Quarterly | |
| Insurance,Security,Other | |
| Public | |
| Public Sewer | |
| 09984613 | |
| 0707303015 |
Nearby Schools
| NAME: | DISTRICT: | DISTANCE: | |
|---|---|---|---|
|
Grade School
Brooks Elementary School |
204 | — | |
|
Middle School
Granger Middle School |
204 | Not in DB | |
|
High School
Metea Valley High School |
204 | Not in DB | |
Property History
| DATE: | EVENT: | PRICE: | SOURCE: |
|---|---|---|---|
| 29 Aug, 2018 | Sold | $835,000 | MRED MLS |
| 13 Jun, 2018 | Under contract | $849,900 | MRED MLS |
| 13 Jun, 2018 | Listed for sale | $849,900 | MRED MLS |
Room Specifics
Total Bedrooms: 5
Bedrooms Above Ground: 4
Bedrooms Below Ground: 1
Dimensions: —
Floor Type: Hardwood
Dimensions: —
Floor Type: Hardwood
Dimensions: —
Floor Type: Hardwood
Dimensions: —
Floor Type: —
Full Bathrooms: 6
Bathroom Amenities: Whirlpool,Separate Shower,Double Sink
Bathroom in Basement: 1
Rooms: Sun Room,Den,Loft,Recreation Room,Sitting Room,Exercise Room,Theatre Room,Bedroom 5
Basement Description: Finished
Other Specifics
| 3 | |
| Concrete Perimeter | |
| Concrete | |
| Balcony, Patio, Storms/Screens, Outdoor Fireplace | |
| Golf Course Lot,Landscaped | |
| 82X152 | |
| Unfinished | |
| Full | |
| Vaulted/Cathedral Ceilings, Skylight(s), Bar-Wet, Hardwood Floors, Heated Floors, First Floor Full Bath | |
| Double Oven, Range, Microwave, Dishwasher, High End Refrigerator, Bar Fridge, Washer, Dryer, Disposal, Stainless Steel Appliance(s), Wine Refrigerator | |
| Not in DB | |
| Sidewalks, Street Lights | |
| — | |
| — | |
| Gas Log, Gas Starter |
Tax History
| Year | Property Taxes |
|---|---|
| 2018 | $20,672 |
Contact Agent
Nearby Similar Homes
Nearby Sold Comparables
Contact Agent
Listing Provided By
Coldwell Banker Residential








