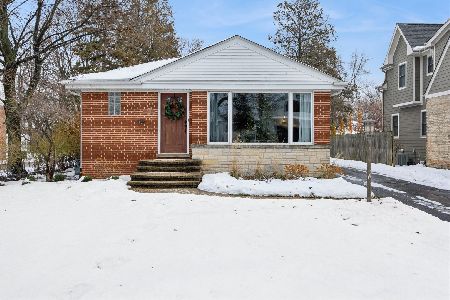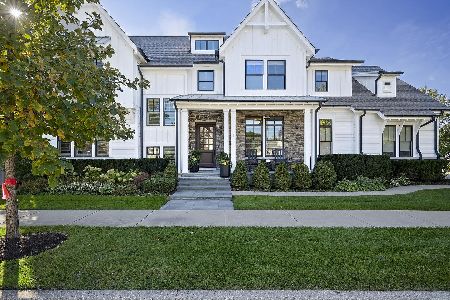245 Berteau Avenue, Elmhurst, Illinois 60126
$1,025,000
|
Sold
|
|
| Status: | Closed |
| Sqft: | 3,567 |
| Cost/Sqft: | $308 |
| Beds: | 5 |
| Baths: | 5 |
| Year Built: | 2017 |
| Property Taxes: | $5,560 |
| Days On Market: | 2871 |
| Lot Size: | 0,00 |
Description
LOCATION OF THE LATEST EMPIRE CARPET SET! WATCH YOUR OWN HOUSE ON TV IN THE SPRING!!! Absolutely stunning new construction with one of the largest lots in the area. Lp siding with custom details, spiraled chimney stack, beautiful brickwork, copper swoop roof off front porch, custom mill work, custom cabinets and tile throughout, Subzero and Wolf appliances, custom staircase, finished basement, 3 car garage, wood burning fireplace, butlers pantry, custom built deck with composite decking for zero maintenance. Large mud room with lockers and a separate coat closet, Speakers throughout the home and outside, pre-wired for alarm and more! walk to downtown Elmhurst downtown area with easy access to the highway. This is a 6 bed 4-1/2 bath home. Laundry over looks the spacious back yard on the second floor.
Property Specifics
| Single Family | |
| — | |
| Other | |
| 2017 | |
| Full | |
| — | |
| No | |
| — |
| Du Page | |
| — | |
| 0 / Not Applicable | |
| None | |
| Lake Michigan | |
| Public Sewer | |
| 09879692 | |
| 0601205002 |
Nearby Schools
| NAME: | DISTRICT: | DISTANCE: | |
|---|---|---|---|
|
Grade School
Field Elementary School |
205 | — | |
|
Middle School
Sandburg Middle School |
205 | Not in DB | |
|
High School
York Community High School |
205 | Not in DB | |
Property History
| DATE: | EVENT: | PRICE: | SOURCE: |
|---|---|---|---|
| 25 May, 2018 | Sold | $1,025,000 | MRED MLS |
| 5 Apr, 2018 | Under contract | $1,100,000 | MRED MLS |
| — | Last price change | $1,150,000 | MRED MLS |
| 9 Mar, 2018 | Listed for sale | $1,150,000 | MRED MLS |
Room Specifics
Total Bedrooms: 6
Bedrooms Above Ground: 5
Bedrooms Below Ground: 1
Dimensions: —
Floor Type: Carpet
Dimensions: —
Floor Type: Carpet
Dimensions: —
Floor Type: Carpet
Dimensions: —
Floor Type: —
Dimensions: —
Floor Type: —
Full Bathrooms: 5
Bathroom Amenities: Separate Shower,Double Sink,Full Body Spray Shower,Soaking Tub
Bathroom in Basement: 1
Rooms: Bedroom 5,Foyer,Eating Area,Recreation Room,Bedroom 6,Mud Room
Basement Description: Finished
Other Specifics
| 3 | |
| Concrete Perimeter | |
| Concrete | |
| Deck, Porch | |
| Landscaped | |
| 49X176 | |
| Unfinished | |
| Full | |
| Vaulted/Cathedral Ceilings, Hardwood Floors, Second Floor Laundry | |
| Range, Microwave, Dishwasher, High End Refrigerator, Disposal, Wine Refrigerator, Range Hood | |
| Not in DB | |
| Sidewalks, Street Lights, Street Paved | |
| — | |
| — | |
| Wood Burning, Gas Starter |
Tax History
| Year | Property Taxes |
|---|---|
| 2018 | $5,560 |
Contact Agent
Nearby Similar Homes
Nearby Sold Comparables
Contact Agent
Listing Provided By
ICandy Realty LLC










