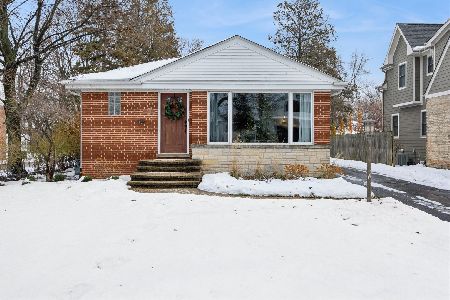257 Berteau Avenue, Elmhurst, Illinois 60126
$795,000
|
Sold
|
|
| Status: | Closed |
| Sqft: | 3,388 |
| Cost/Sqft: | $242 |
| Beds: | 5 |
| Baths: | 4 |
| Year Built: | 1914 |
| Property Taxes: | $14,170 |
| Days On Market: | 2308 |
| Lot Size: | 0,19 |
Description
Gorgeous and completely updated 5 bedroom, 3.1 bath in Elmhurst's sought-after center of town location. Beautiful custom kitchen is brand new, with current colors and finishes was designed by professional designer. It boasts 2 large islands, large eating area, ss appliances, loads of counter space and fabulous lighting. It is the perfect family kitchen. The kitchen opens to a spacious family room with a fireplace. The over sized second floor has 5 bedrooms and 3 bathrooms and an updated laundry room.. Both master and jack and jill baths are brand new with on trend luxurious tile and finishes. The over-sized yard has large trees and beautiful landscaping. The 3 car attached garage has loads of room for 3 cars, bikes, snowmobile, and more. This is true walk to town, train, schools, and parks. The expressway is easily accessible and O'Hare is about 10/15 minutes away.
Property Specifics
| Single Family | |
| — | |
| Traditional | |
| 1914 | |
| Full | |
| — | |
| No | |
| 0.19 |
| Du Page | |
| — | |
| — / Not Applicable | |
| None | |
| Lake Michigan | |
| Public Sewer | |
| 10528191 | |
| 0601201016 |
Nearby Schools
| NAME: | DISTRICT: | DISTANCE: | |
|---|---|---|---|
|
Grade School
Field Elementary School |
205 | — | |
|
Middle School
Sandburg Middle School |
205 | Not in DB | |
|
High School
York Community High School |
205 | Not in DB | |
Property History
| DATE: | EVENT: | PRICE: | SOURCE: |
|---|---|---|---|
| 30 Dec, 2019 | Sold | $795,000 | MRED MLS |
| 7 Nov, 2019 | Under contract | $819,000 | MRED MLS |
| — | Last price change | $829,000 | MRED MLS |
| 24 Sep, 2019 | Listed for sale | $829,000 | MRED MLS |
Room Specifics
Total Bedrooms: 5
Bedrooms Above Ground: 5
Bedrooms Below Ground: 0
Dimensions: —
Floor Type: Carpet
Dimensions: —
Floor Type: Carpet
Dimensions: —
Floor Type: Carpet
Dimensions: —
Floor Type: —
Full Bathrooms: 4
Bathroom Amenities: Separate Shower,Double Sink,Soaking Tub
Bathroom in Basement: 0
Rooms: Bedroom 5,Foyer
Basement Description: Finished
Other Specifics
| 3 | |
| — | |
| Concrete | |
| — | |
| Corner Lot,Mature Trees | |
| 60 X 175 | |
| — | |
| Full | |
| Hardwood Floors, Second Floor Laundry, Walk-In Closet(s) | |
| — | |
| Not in DB | |
| Sidewalks, Street Lights, Street Paved | |
| — | |
| — | |
| — |
Tax History
| Year | Property Taxes |
|---|---|
| 2019 | $14,170 |
Contact Agent
Nearby Similar Homes
Nearby Sold Comparables
Contact Agent
Listing Provided By
@properties









