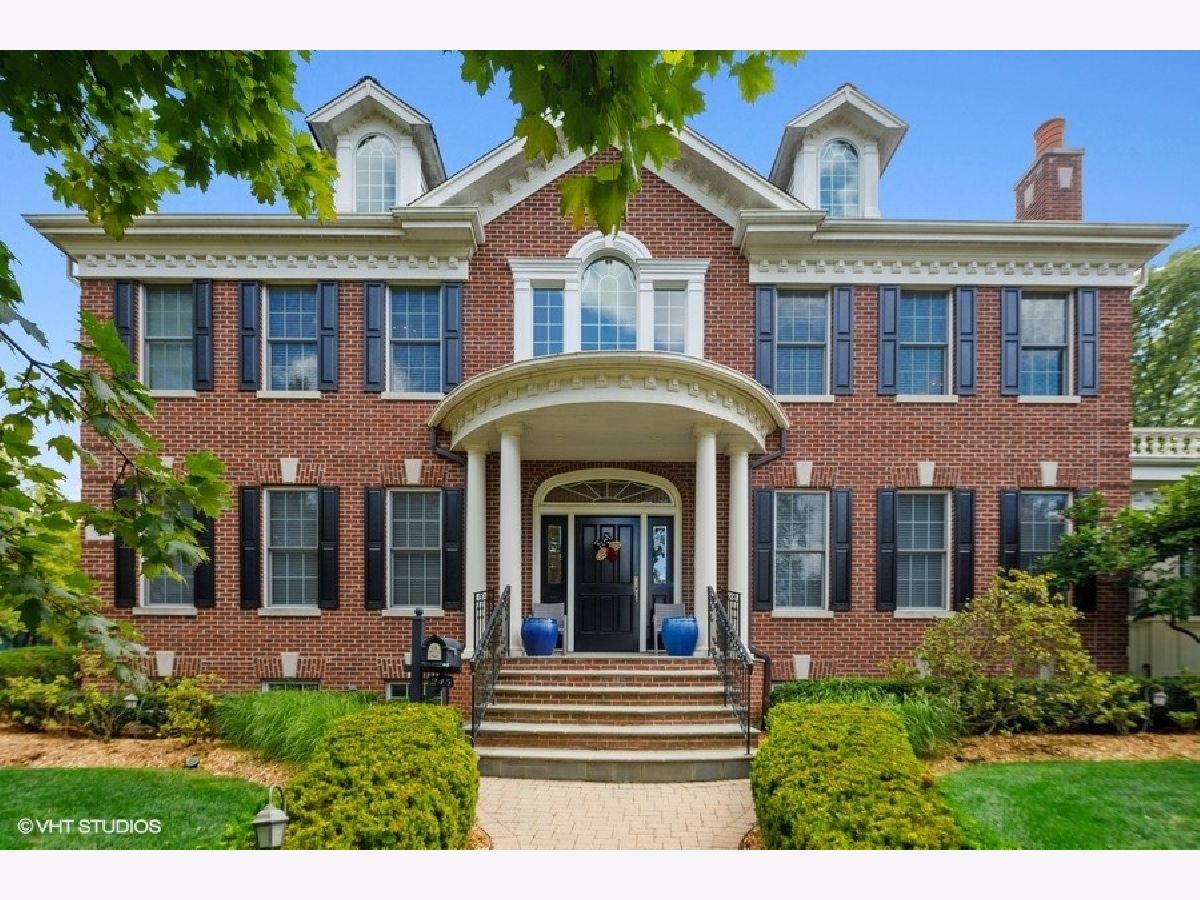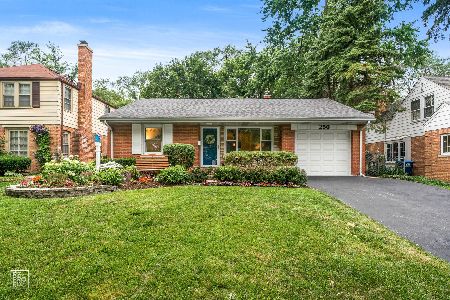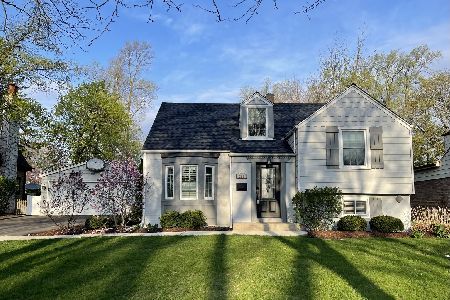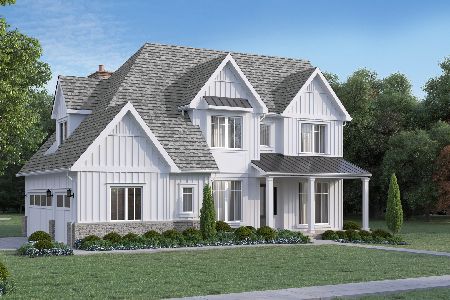245 Hudson Avenue, Clarendon Hills, Illinois 60514
$1,575,000
|
Sold
|
|
| Status: | Closed |
| Sqft: | 4,271 |
| Cost/Sqft: | $386 |
| Beds: | 5 |
| Baths: | 7 |
| Year Built: | 2007 |
| Property Taxes: | $31,917 |
| Days On Market: | 2013 |
| Lot Size: | 0,00 |
Description
SOLD ON PRIVATE LISTING NETWORK. Stunning elegance and stately architectural details abound in this massive Georgian home. The custom kitchen with granite and highest end professional stainless appliances is an amateur chef's dream. Spacious formal living room, dining room, and family room. The enormous 2nd floor boasts 5 generously-sized and private en-suite bedrooms. The primary suite includes bedroom with its own sitting room, bath, and custom-fitted dressing area. Fabulous finished lower level includes custom putting green, exercise room, and entertainer's bar. The outdoor space features a private and spacious terrace and a professionally designed/maintained landscape. Dream location on a large lot!
Property Specifics
| Single Family | |
| — | |
| — | |
| 2007 | |
| Full | |
| — | |
| No | |
| — |
| Du Page | |
| — | |
| — / Not Applicable | |
| None | |
| Public | |
| Public Sewer | |
| 10786905 | |
| 0911320012 |
Nearby Schools
| NAME: | DISTRICT: | DISTANCE: | |
|---|---|---|---|
|
Grade School
Walker Elementary School |
181 | — | |
|
Middle School
Clarendon Hills Middle School |
181 | Not in DB | |
|
High School
Hinsdale Central High School |
86 | Not in DB | |
Property History
| DATE: | EVENT: | PRICE: | SOURCE: |
|---|---|---|---|
| 2 Apr, 2007 | Sold | $1,728,000 | MRED MLS |
| 2 Apr, 2007 | Under contract | $1,728,000 | MRED MLS |
| 2 Apr, 2007 | Listed for sale | $1,728,000 | MRED MLS |
| 9 Jul, 2021 | Sold | $1,575,000 | MRED MLS |
| 9 Jun, 2021 | Under contract | $1,650,000 | MRED MLS |
| 18 Jul, 2020 | Listed for sale | $1,650,000 | MRED MLS |

Room Specifics
Total Bedrooms: 5
Bedrooms Above Ground: 5
Bedrooms Below Ground: 0
Dimensions: —
Floor Type: Hardwood
Dimensions: —
Floor Type: Hardwood
Dimensions: —
Floor Type: Hardwood
Dimensions: —
Floor Type: —
Full Bathrooms: 7
Bathroom Amenities: —
Bathroom in Basement: 1
Rooms: Bedroom 5,Breakfast Room,Study,Recreation Room,Exercise Room,Foyer
Basement Description: Finished
Other Specifics
| 4 | |
| Concrete Perimeter | |
| Brick | |
| — | |
| — | |
| 155 X 123 X 138 X 123 | |
| — | |
| Full | |
| Hardwood Floors, First Floor Laundry, Walk-In Closet(s), Separate Dining Room | |
| Double Oven, Microwave, Dishwasher, Refrigerator, High End Refrigerator, Freezer, Washer, Stainless Steel Appliance(s), Range Hood | |
| Not in DB | |
| — | |
| — | |
| — | |
| — |
Tax History
| Year | Property Taxes |
|---|---|
| 2007 | $7,580 |
| 2021 | $31,917 |
Contact Agent
Nearby Similar Homes
Nearby Sold Comparables
Contact Agent
Listing Provided By
@properties










