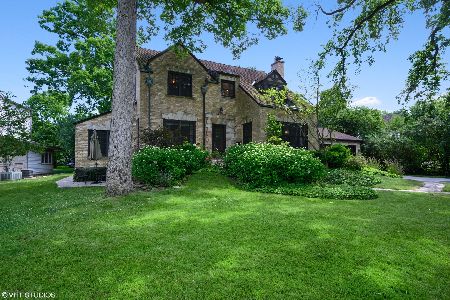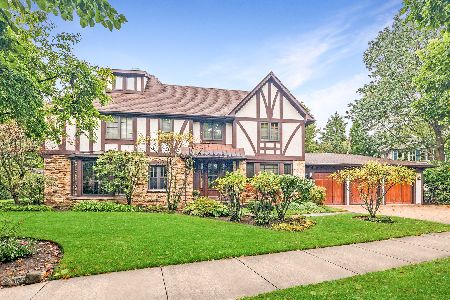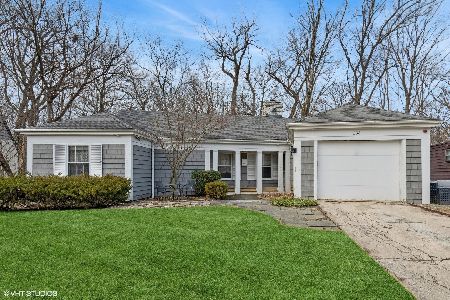245 Pierce Road, Highland Park, Illinois 60035
$635,000
|
Sold
|
|
| Status: | Closed |
| Sqft: | 2,736 |
| Cost/Sqft: | $249 |
| Beds: | 4 |
| Baths: | 4 |
| Year Built: | 1949 |
| Property Taxes: | $16,562 |
| Days On Market: | 2748 |
| Lot Size: | 0,20 |
Description
Move in condition corner lot 2 story Colonial in sought after Braeside Subdivision of Highland Park. Home features 4 bedrooms, 3.1 baths with a full finished basement. Expansive 2 story addition off the rear of home features a stone wall fireplace in the family room & large eating area off the kitchen. Resurfaced hardwood floors through out, 2 fireplaces. Two of the bedrooms on the second floor are private en suites, master with soaking tub and separate shower. Lower level is completely finished with bonus rooms and ceramic tiled floors. Fresh paint through out interior, new fixtures and appliances. Home is in move in condition with a great location Close to lake, train,steps to Braeside school, bike path, Ravinia & Botanic Gardens. Corner lot allows loads of light through the expansive windows. Great value for the area and size.
Property Specifics
| Single Family | |
| — | |
| Colonial | |
| 1949 | |
| Full | |
| — | |
| No | |
| 0.2 |
| Lake | |
| Braeside | |
| 0 / Not Applicable | |
| None | |
| Lake Michigan | |
| Public Sewer | |
| 10022946 | |
| 16364090010000 |
Nearby Schools
| NAME: | DISTRICT: | DISTANCE: | |
|---|---|---|---|
|
Grade School
Braeside Elementary School |
112 | — | |
|
Middle School
Edgewood Middle School |
112 | Not in DB | |
|
High School
Highland Park High School |
113 | Not in DB | |
Property History
| DATE: | EVENT: | PRICE: | SOURCE: |
|---|---|---|---|
| 16 Nov, 2018 | Sold | $635,000 | MRED MLS |
| 2 Oct, 2018 | Under contract | $679,900 | MRED MLS |
| — | Last price change | $695,000 | MRED MLS |
| 18 Jul, 2018 | Listed for sale | $695,000 | MRED MLS |
Room Specifics
Total Bedrooms: 4
Bedrooms Above Ground: 4
Bedrooms Below Ground: 0
Dimensions: —
Floor Type: Hardwood
Dimensions: —
Floor Type: Hardwood
Dimensions: —
Floor Type: Hardwood
Full Bathrooms: 4
Bathroom Amenities: —
Bathroom in Basement: 0
Rooms: Recreation Room,Office,Bonus Room
Basement Description: Finished
Other Specifics
| 2 | |
| Concrete Perimeter | |
| Concrete | |
| — | |
| Corner Lot | |
| 8620 SQFT | |
| — | |
| Full | |
| Vaulted/Cathedral Ceilings, Skylight(s) | |
| Range, Microwave, Dishwasher, Refrigerator, Stainless Steel Appliance(s) | |
| Not in DB | |
| Street Lights, Street Paved | |
| — | |
| — | |
| Wood Burning |
Tax History
| Year | Property Taxes |
|---|---|
| 2018 | $16,562 |
Contact Agent
Nearby Similar Homes
Nearby Sold Comparables
Contact Agent
Listing Provided By
In Town Realty Group Inc.











