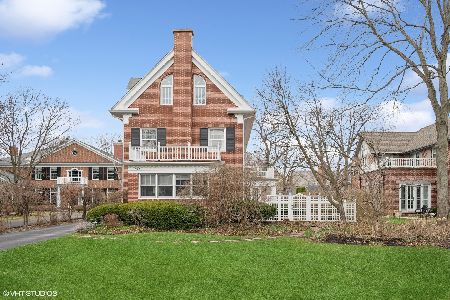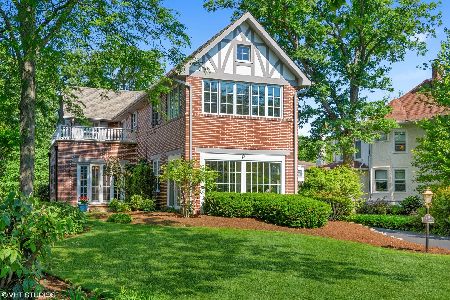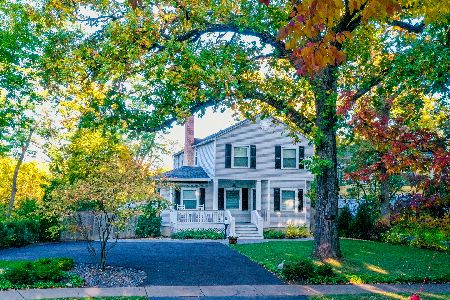110 Glenwood Avenue, Winnetka, Illinois 60093
$1,490,000
|
Sold
|
|
| Status: | Closed |
| Sqft: | 4,200 |
| Cost/Sqft: | $380 |
| Beds: | 5 |
| Baths: | 7 |
| Year Built: | 1940 |
| Property Taxes: | $25,027 |
| Days On Market: | 2782 |
| Lot Size: | 0,80 |
Description
Classic brick center entry home set upon a professionally landscaped "park like" .8 acres-one of the largest, private "in-town" lots in Winnetka. (75'x464'x89'x416') This immaculate home was seamlessly expanded in 1997 and has a desirable floor plan with traditional spaces as well as a sought after large kitchen with adjacent family room, private library/office, mudroom, rear staircase, attached garage, rec room and more. On the 2nd floor the serene spa like master with large walk in closet provides a private comfortable retreat. All the family bedrooms are generously sized with good closets-two with private baths. The lower level affords a rec room, dedicated exercise room with area plumbed for a bath and sauna and tremendous storage. A geo-thermal energy system allows for incredible savings and efficiency. The sunny patio, organic garden by the Organic Gardener, in-ground sprinklers and lush landscaping delivers optimal outdoor space. Low taxes, near train, town and the lake!
Property Specifics
| Single Family | |
| — | |
| Colonial | |
| 1940 | |
| Full | |
| — | |
| No | |
| 0.8 |
| Cook | |
| — | |
| 0 / Not Applicable | |
| None | |
| Lake Michigan | |
| Public Sewer | |
| 09978303 | |
| 05171020100000 |
Nearby Schools
| NAME: | DISTRICT: | DISTANCE: | |
|---|---|---|---|
|
Grade School
Hubbard Woods Elementary School |
36 | — | |
|
Middle School
Carleton W Washburne School |
36 | Not in DB | |
|
High School
New Trier Twp H.s. Northfield/wi |
203 | Not in DB | |
Property History
| DATE: | EVENT: | PRICE: | SOURCE: |
|---|---|---|---|
| 19 Nov, 2018 | Sold | $1,490,000 | MRED MLS |
| 19 Sep, 2018 | Under contract | $1,595,000 | MRED MLS |
| — | Last price change | $1,645,000 | MRED MLS |
| 8 Jun, 2018 | Listed for sale | $1,695,000 | MRED MLS |
Room Specifics
Total Bedrooms: 5
Bedrooms Above Ground: 5
Bedrooms Below Ground: 0
Dimensions: —
Floor Type: Carpet
Dimensions: —
Floor Type: Hardwood
Dimensions: —
Floor Type: Carpet
Dimensions: —
Floor Type: —
Full Bathrooms: 7
Bathroom Amenities: Separate Shower,Double Sink,Full Body Spray Shower,Soaking Tub
Bathroom in Basement: 1
Rooms: Bedroom 5,Foyer,Library,Mud Room,Recreation Room,Exercise Room,Bonus Room,Storage
Basement Description: Finished
Other Specifics
| 2 | |
| Concrete Perimeter | |
| Asphalt | |
| Patio, Storms/Screens | |
| Landscaped | |
| 75X464X89X416 | |
| Unfinished | |
| Full | |
| Vaulted/Cathedral Ceilings, Hardwood Floors, First Floor Laundry | |
| Dishwasher, Refrigerator, High End Refrigerator, Washer, Dryer, Disposal, Cooktop, Built-In Oven, Range Hood | |
| Not in DB | |
| Sidewalks, Street Lights, Street Paved | |
| — | |
| — | |
| Wood Burning, Gas Log, Gas Starter |
Tax History
| Year | Property Taxes |
|---|---|
| 2018 | $25,027 |
Contact Agent
Nearby Similar Homes
Nearby Sold Comparables
Contact Agent
Listing Provided By
Coldwell Banker Residential












