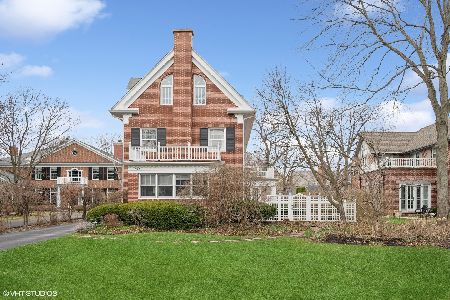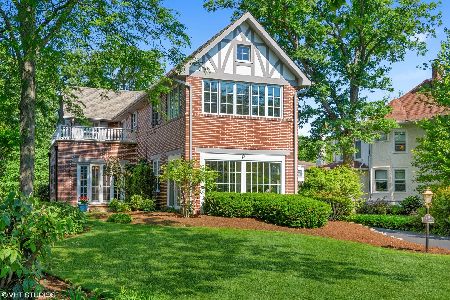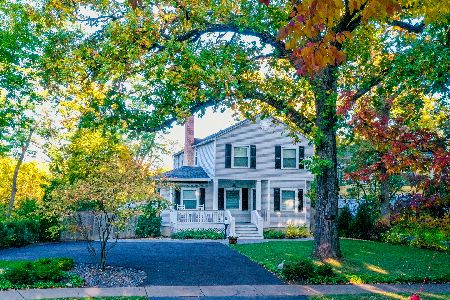112 Glenwood Avenue, Winnetka, Illinois 60093
$2,640,000
|
Sold
|
|
| Status: | Closed |
| Sqft: | 8,200 |
| Cost/Sqft: | $341 |
| Beds: | 5 |
| Baths: | 8 |
| Year Built: | 1997 |
| Property Taxes: | $58,072 |
| Days On Market: | 3633 |
| Lot Size: | 0,88 |
Description
Magnificent, sun-filled custom home with unparalleled construction quality and design. This home is 100% handicap accessible (elevator for all floors) and offers wonderful open rooms which view gorgeous 1 acre vistas. 1st fl has grand entrance hall, formal DR and LR w/fplc, dramatic Great rm with French doors to patio and deep property, fabulous cook's kitchen, sunroom, mudroom, laundry and 3 car att. garage. Also on 1st is elegant master ste with private terrace, spa bath plus two add'l BRs w/ en suite BAs. 2nd fl has open sitting rm, two large BRs with well designed Jack and Jill BA. LL has rec rm, play rm, BR w/BA, gorgeous pool, steam rm, full BA and ex. room. Custom designed with absolutely no detail spared. Extraordinary home and grounds.
Property Specifics
| Single Family | |
| — | |
| Traditional | |
| 1997 | |
| Full | |
| — | |
| No | |
| 0.88 |
| Cook | |
| — | |
| 0 / Not Applicable | |
| None | |
| Lake Michigan | |
| Public Sewer | |
| 09134295 | |
| 05171020090000 |
Nearby Schools
| NAME: | DISTRICT: | DISTANCE: | |
|---|---|---|---|
|
Grade School
Hubbard Woods Elementary School |
36 | — | |
|
Middle School
Carleton W Washburne School |
36 | Not in DB | |
|
High School
New Trier Twp H.s. Northfield/wi |
203 | Not in DB | |
|
Alternate Junior High School
The Skokie School |
— | Not in DB | |
Property History
| DATE: | EVENT: | PRICE: | SOURCE: |
|---|---|---|---|
| 2 May, 2016 | Sold | $2,640,000 | MRED MLS |
| 22 Feb, 2016 | Under contract | $2,795,000 | MRED MLS |
| 8 Feb, 2016 | Listed for sale | $2,795,000 | MRED MLS |
Room Specifics
Total Bedrooms: 6
Bedrooms Above Ground: 5
Bedrooms Below Ground: 1
Dimensions: —
Floor Type: Hardwood
Dimensions: —
Floor Type: Hardwood
Dimensions: —
Floor Type: Hardwood
Dimensions: —
Floor Type: —
Dimensions: —
Floor Type: —
Full Bathrooms: 8
Bathroom Amenities: Whirlpool,Separate Shower,Handicap Shower,Steam Shower,Double Sink
Bathroom in Basement: 1
Rooms: Bedroom 5,Bedroom 6,Exercise Room,Foyer,Gallery,Game Room,Library,Loft,Recreation Room,Sun Room
Basement Description: Finished
Other Specifics
| 3 | |
| — | |
| Asphalt | |
| — | |
| Landscaped,Wooded | |
| 100X416X118X352 | |
| Unfinished | |
| Full | |
| Vaulted/Cathedral Ceilings, Sauna/Steam Room, Elevator, Heated Floors, First Floor Bedroom, Pool Indoors | |
| — | |
| Not in DB | |
| Sidewalks, Street Lights, Street Paved | |
| — | |
| — | |
| Gas Log |
Tax History
| Year | Property Taxes |
|---|---|
| 2016 | $58,072 |
Contact Agent
Nearby Similar Homes
Nearby Sold Comparables
Contact Agent
Listing Provided By
The Hudson Company











