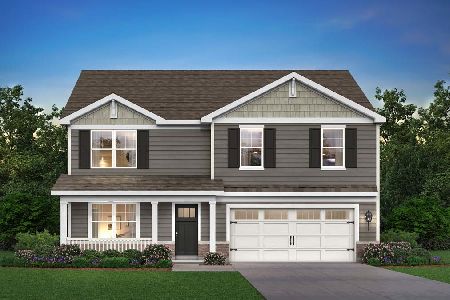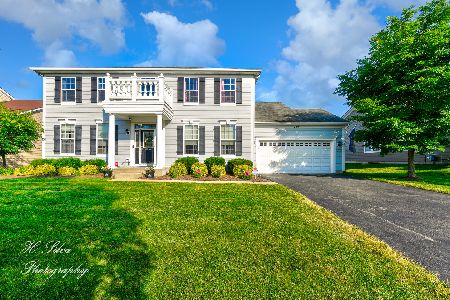245 Sonora Drive, Elgin, Illinois 60124
$270,000
|
Sold
|
|
| Status: | Closed |
| Sqft: | 2,562 |
| Cost/Sqft: | $101 |
| Beds: | 4 |
| Baths: | 3 |
| Year Built: | 2008 |
| Property Taxes: | $9,660 |
| Days On Market: | 3308 |
| Lot Size: | 0,25 |
Description
Priced to sell! Stands up tall! Deep fenced lot! Covered front porch! District 301 schools! 2-story foyer with hardwood entry! Spacious family room opens to the kitchen area! Bright eat-in kitchen with extended maple cabinetry, stainless steel appliances, granite countertops, pendant lighting and sliding glass doors to the patio! Separate formal living and dining rooms! Gracious size master bedroom with large walk-in closet and private garden bath with corner whirlpool tub, oversized double sink vanity and tile flooring! Good size secondary bedrooms! Convenient 1st floor laundry! 9' 1st floor ceilings! Full basement awaits your finishing touches! Most of the interior freshly painted! Owner transfer! Close to shopping and schools!
Property Specifics
| Single Family | |
| — | |
| Contemporary | |
| 2008 | |
| Full | |
| — | |
| No | |
| 0.25 |
| Kane | |
| Shadow Hill | |
| 276 / Annual | |
| Other | |
| Public | |
| Public Sewer | |
| 09470749 | |
| 0619150003 |
Property History
| DATE: | EVENT: | PRICE: | SOURCE: |
|---|---|---|---|
| 29 Sep, 2010 | Sold | $235,000 | MRED MLS |
| 17 Apr, 2010 | Under contract | $250,000 | MRED MLS |
| 6 Apr, 2010 | Listed for sale | $250,000 | MRED MLS |
| 31 Jan, 2018 | Sold | $270,000 | MRED MLS |
| 17 Aug, 2017 | Under contract | $259,000 | MRED MLS |
| — | Last price change | $279,000 | MRED MLS |
| 5 Jan, 2017 | Listed for sale | $289,900 | MRED MLS |
Room Specifics
Total Bedrooms: 4
Bedrooms Above Ground: 4
Bedrooms Below Ground: 0
Dimensions: —
Floor Type: Carpet
Dimensions: —
Floor Type: Carpet
Dimensions: —
Floor Type: Carpet
Full Bathrooms: 3
Bathroom Amenities: Whirlpool,Double Sink
Bathroom in Basement: 0
Rooms: No additional rooms
Basement Description: Partially Finished
Other Specifics
| 2 | |
| Concrete Perimeter | |
| Asphalt | |
| Patio | |
| Fenced Yard | |
| 80X145X80X148 | |
| Unfinished | |
| Full | |
| Vaulted/Cathedral Ceilings, Bar-Wet, First Floor Laundry | |
| Range, Microwave, Dishwasher, Refrigerator, Washer, Dryer, Disposal | |
| Not in DB | |
| Sidewalks, Street Lights, Street Paved | |
| — | |
| — | |
| — |
Tax History
| Year | Property Taxes |
|---|---|
| 2010 | $2,166 |
| 2018 | $9,660 |
Contact Agent
Nearby Similar Homes
Nearby Sold Comparables
Contact Agent
Listing Provided By
RE/MAX Horizon











