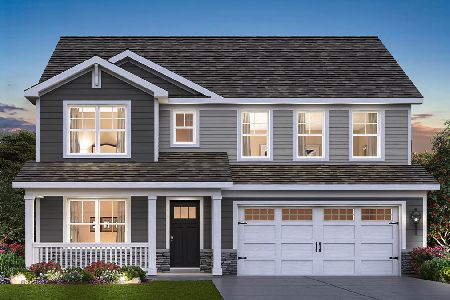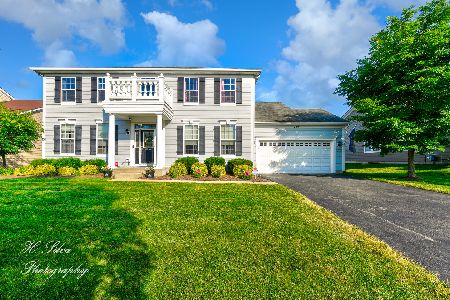249 Sonora Drive, Elgin, Illinois 60124
$476,500
|
Sold
|
|
| Status: | Closed |
| Sqft: | 3,347 |
| Cost/Sqft: | $134 |
| Beds: | 4 |
| Baths: | 3 |
| Year Built: | 2008 |
| Property Taxes: | $0 |
| Days On Market: | 970 |
| Lot Size: | 0,29 |
Description
Stunning 4 bed, 2.1 bath home with separate office and 3 car tandem garage. One of the largest models in Copper Springs featuring over 3,300 sq/ft of living space plus a full basement. Step into the welcoming 2 story foyer with newer flooring that continues throughout most of the main level. Open concept eat-in kitchen with 42" cabinetry, walk-in pantry plus butlers pantry, ss appliances, granite counters and island. Separate dining room with tray ceilings, large living room, family room with stacked stone fireplace, mud room, office and powder room complete the main level. Upstairs is a loft plus 4 bedrooms including a massive primary bedroom with tray ceilings and separate sitting area with vaulted ceilings. Attached ensuite full bath with spa tub, dual sink vanity and separate shower. There is a second full hall bath and all the bedrooms have oversized walk-in closets. The cavernous full basement has a laundry area, is rough plumbed for a 3rd bathroom and could be finished for additional living space. Exceptional curb appeal and attractive elevation with columns and covered porch with balcony, professional landscaping and brick paver patio. Well rated district 301 Burlington schools with nearby walking paths, playground and even a stocked pond.
Property Specifics
| Single Family | |
| — | |
| — | |
| 2008 | |
| — | |
| LONGFELLOW | |
| No | |
| 0.29 |
| Kane | |
| Copper Springs | |
| 295 / Annual | |
| — | |
| — | |
| — | |
| 11794615 | |
| 0619150005 |
Nearby Schools
| NAME: | DISTRICT: | DISTANCE: | |
|---|---|---|---|
|
Grade School
Prairie View Grade School |
301 | — | |
|
Middle School
Prairie Knolls Middle School |
301 | Not in DB | |
|
High School
Central High School |
301 | Not in DB | |
Property History
| DATE: | EVENT: | PRICE: | SOURCE: |
|---|---|---|---|
| 31 Jul, 2012 | Sold | $300,000 | MRED MLS |
| 6 Jul, 2012 | Under contract | $299,900 | MRED MLS |
| — | Last price change | $309,900 | MRED MLS |
| 12 Dec, 2011 | Listed for sale | $319,900 | MRED MLS |
| 30 Jul, 2020 | Sold | $355,000 | MRED MLS |
| 23 Jun, 2020 | Under contract | $359,900 | MRED MLS |
| 19 Jun, 2020 | Listed for sale | $359,900 | MRED MLS |
| 30 Jun, 2023 | Sold | $476,500 | MRED MLS |
| 4 Jun, 2023 | Under contract | $449,900 | MRED MLS |
| 30 May, 2023 | Listed for sale | $449,900 | MRED MLS |
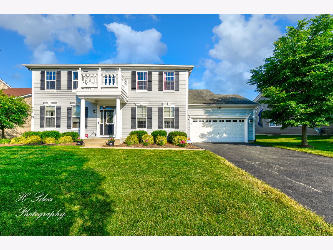
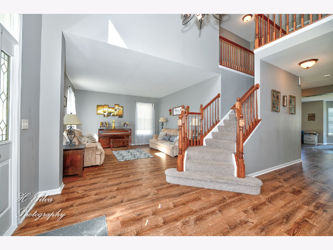
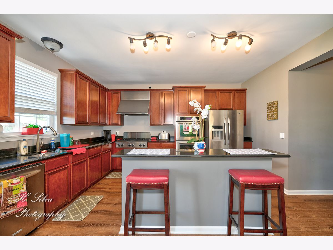
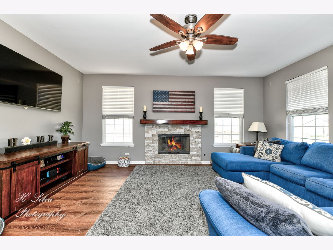
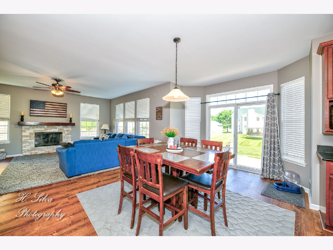
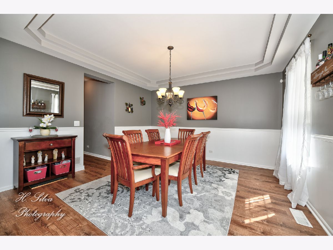
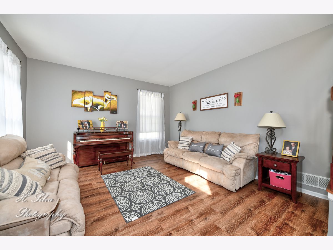
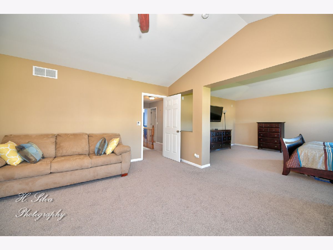
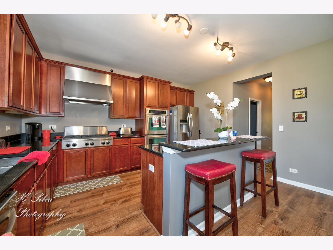
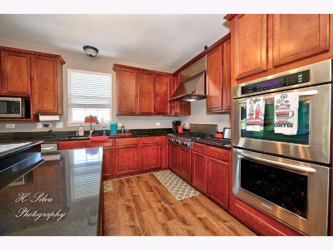
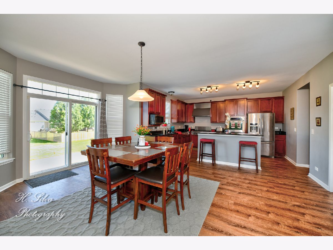
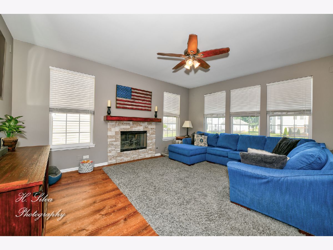
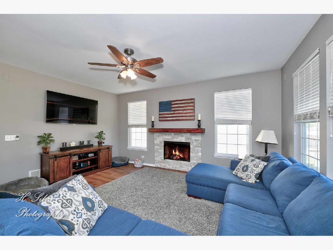
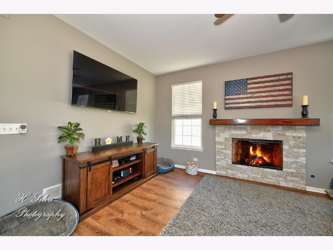
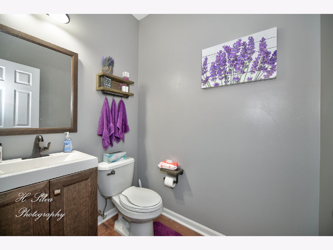
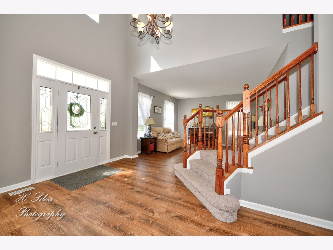
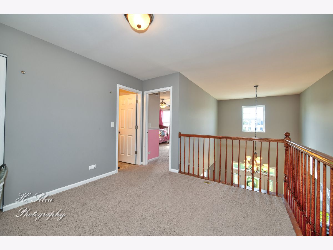
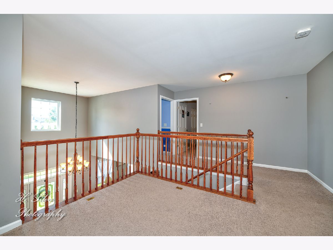
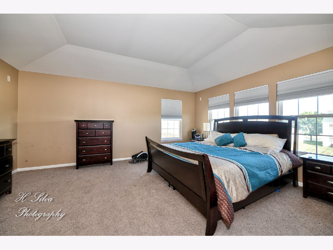
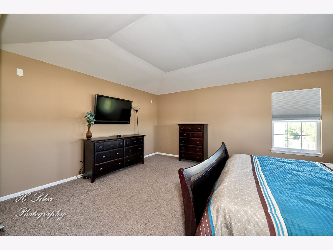
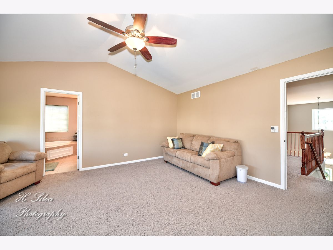
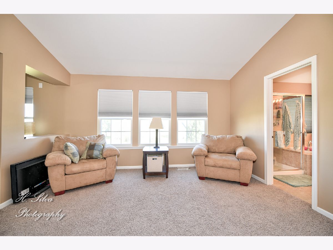
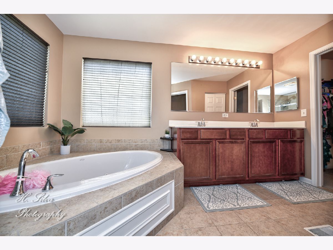
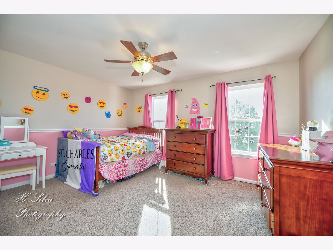
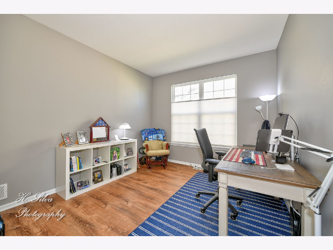
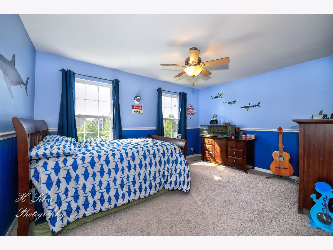
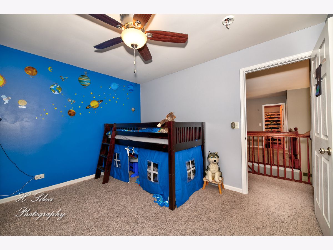
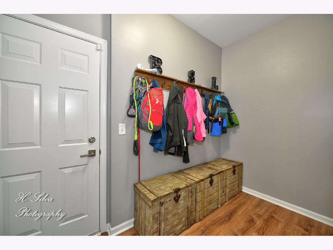
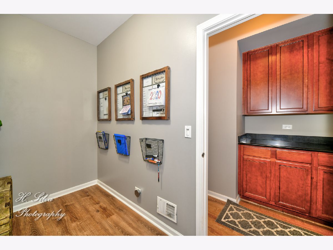
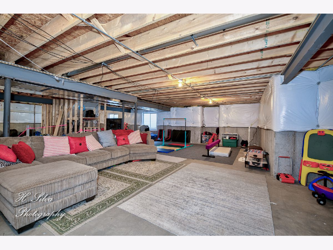
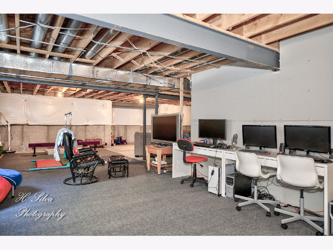
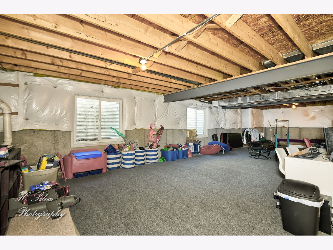
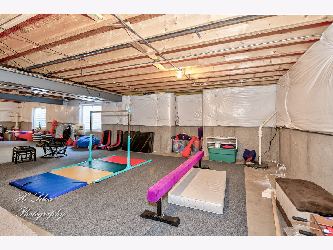
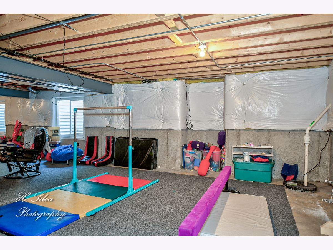
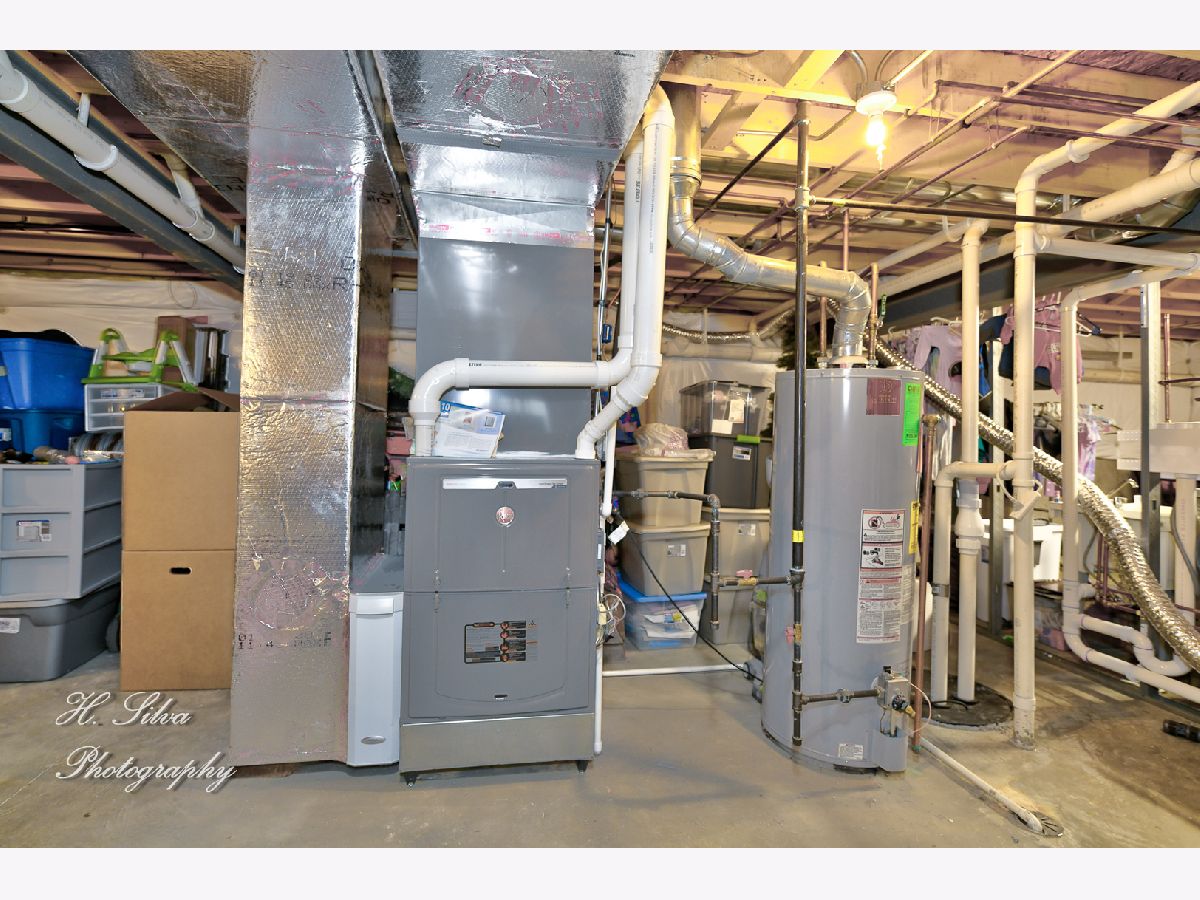
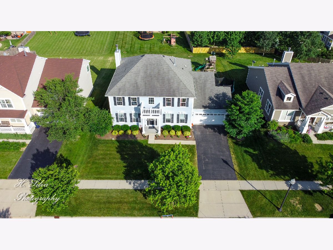
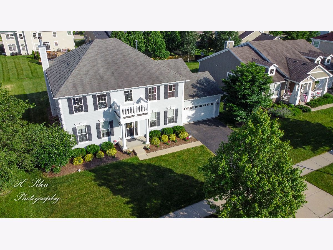
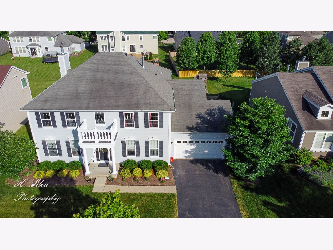
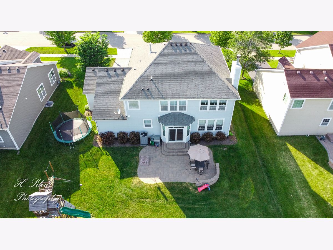
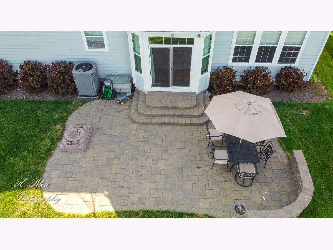
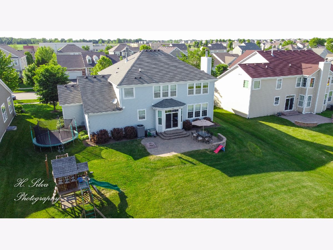
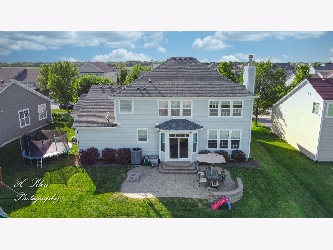
Room Specifics
Total Bedrooms: 4
Bedrooms Above Ground: 4
Bedrooms Below Ground: 0
Dimensions: —
Floor Type: —
Dimensions: —
Floor Type: —
Dimensions: —
Floor Type: —
Full Bathrooms: 3
Bathroom Amenities: Separate Shower,Soaking Tub
Bathroom in Basement: 0
Rooms: —
Basement Description: Unfinished
Other Specifics
| 3 | |
| — | |
| — | |
| — | |
| — | |
| 81 X 152 X 81 X 155 | |
| — | |
| — | |
| — | |
| — | |
| Not in DB | |
| — | |
| — | |
| — | |
| — |
Tax History
| Year | Property Taxes |
|---|---|
| 2012 | $8,572 |
| 2020 | $12,127 |
Contact Agent
Nearby Similar Homes
Nearby Sold Comparables
Contact Agent
Listing Provided By
Keller Williams Thrive






