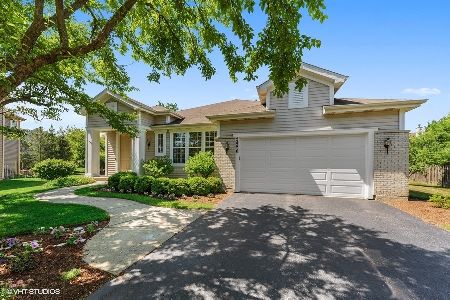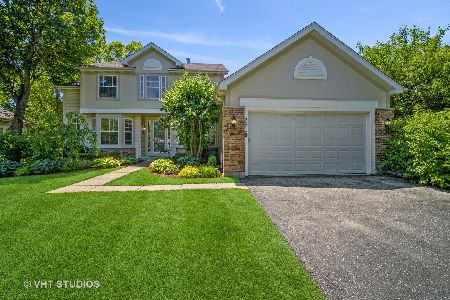2450 Chambourd Drive, Buffalo Grove, Illinois 60089
$485,000
|
Sold
|
|
| Status: | Closed |
| Sqft: | 2,235 |
| Cost/Sqft: | $223 |
| Beds: | 3 |
| Baths: | 3 |
| Year Built: | 1996 |
| Property Taxes: | $11,305 |
| Days On Market: | 5510 |
| Lot Size: | 0,36 |
Description
Gorgeous 3 BR+den, 3 Full Ba Ranch situated on Prem Cul-De-Sac Lot in sought after Mirielle Subdivision. Bright & Sunny Open Floor Plan with Lots of windows & High Ceilings t/o. Kitchen w/ Eating Area and Abundant 42" White Oak Cabinets and SS backsplash. Beautifully Finished LL includes Rec Rm, Excercise Area & Full Bath w/ Large Steam Shower. Neutral Paint and Decor t/o. Walking Dist to award winning Stevenson HS.
Property Specifics
| Single Family | |
| — | |
| Ranch | |
| 1996 | |
| Partial | |
| AMALFI | |
| No | |
| 0.36 |
| Lake | |
| Mirielle | |
| 65 / Annual | |
| Insurance,Other | |
| Lake Michigan | |
| Public Sewer | |
| 07718937 | |
| 15212060100000 |
Nearby Schools
| NAME: | DISTRICT: | DISTANCE: | |
|---|---|---|---|
|
Grade School
Laura B Sprague School |
103 | — | |
|
Middle School
Daniel Wright Junior High School |
103 | Not in DB | |
|
High School
Adlai E Stevenson High School |
125 | Not in DB | |
Property History
| DATE: | EVENT: | PRICE: | SOURCE: |
|---|---|---|---|
| 24 Mar, 2011 | Sold | $485,000 | MRED MLS |
| 21 Feb, 2011 | Under contract | $499,000 | MRED MLS |
| 24 Jan, 2011 | Listed for sale | $499,000 | MRED MLS |
| 27 Aug, 2021 | Sold | $550,000 | MRED MLS |
| 30 Jul, 2021 | Under contract | $545,000 | MRED MLS |
| 29 Jul, 2021 | Listed for sale | $545,000 | MRED MLS |
Room Specifics
Total Bedrooms: 3
Bedrooms Above Ground: 3
Bedrooms Below Ground: 0
Dimensions: —
Floor Type: Carpet
Dimensions: —
Floor Type: Carpet
Full Bathrooms: 3
Bathroom Amenities: Separate Shower,Steam Shower,Double Sink,Soaking Tub
Bathroom in Basement: 1
Rooms: Office,Recreation Room,Utility Room-1st Floor
Basement Description: Finished,Crawl
Other Specifics
| 2 | |
| Concrete Perimeter | |
| Asphalt | |
| Patio | |
| Cul-De-Sac | |
| 46X198X181X125 | |
| — | |
| Full | |
| Vaulted/Cathedral Ceilings, Sauna/Steam Room, First Floor Bedroom, First Floor Laundry, First Floor Full Bath | |
| Double Oven, Range, Microwave, Dishwasher, Refrigerator, Disposal | |
| Not in DB | |
| Sidewalks, Street Lights, Street Paved | |
| — | |
| — | |
| — |
Tax History
| Year | Property Taxes |
|---|---|
| 2011 | $11,305 |
| 2021 | $15,102 |
Contact Agent
Nearby Similar Homes
Nearby Sold Comparables
Contact Agent
Listing Provided By
Baird & Warner







