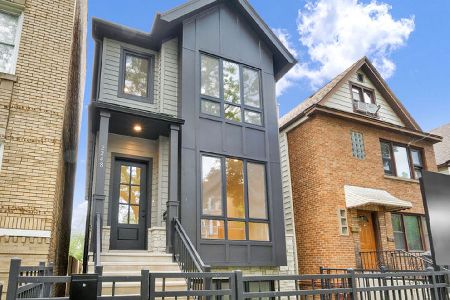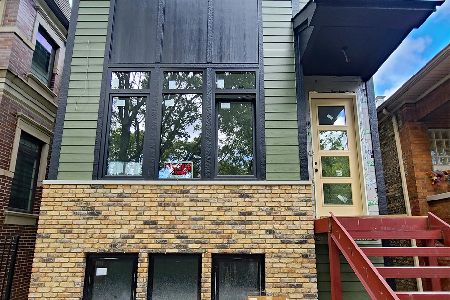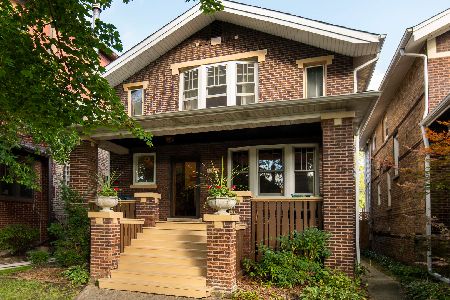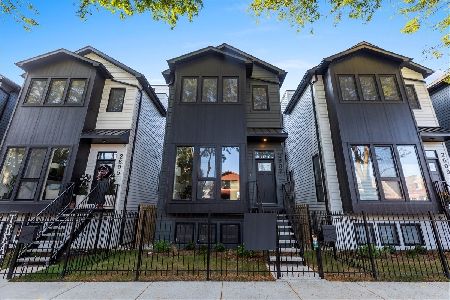2450 Eastwood Avenue, Lincoln Square, Chicago, Illinois 60625
$650,000
|
Sold
|
|
| Status: | Closed |
| Sqft: | 1,648 |
| Cost/Sqft: | $425 |
| Beds: | 3 |
| Baths: | 4 |
| Year Built: | 1910 |
| Property Taxes: | $13,449 |
| Days On Market: | 2084 |
| Lot Size: | 0,08 |
Description
JUST UPLOADED - VIDEO WALK THROUGH OF THIS HOME. A truly beautiful home on 30' wide lot that retains it's vintage charm & has been fully renovated to meet the needs of today's living. 2 story Victorian with quintessential front porch welcomes you to this wonderful & functional main floor layout that has been opened up to create a flowing space filled with natural light. Enter the formal foyer which leads to Living Room, Dining Room, Kitchen and breakfast room + powder room. Kitchen with antiqued 42" cabinets, stainless appliances including separate hood vent, granite counters & island with breakfast bar + large pantry closet. Flexible space off kitchen currently used as a breakfast room with oversized windows & view to back yard. Kitchen opens to living space with gas fireplace. The Living & Dining rooms could be reversed to suit your family's needs. 3 bedrooms on 2nd floor. Oversized Master Suite with private deck, large walk in closet & en-suite bath. 2nd bedroom is beyond charming & easily fits Queen size bed and has an attached den. Full 2nd bath shared by 2nd & 3rd bedrooms. Lower level is flexible space currently used as a family room, office area, laundry room with full size side by side washer/dryer + powder room and has plenty of room for storage. Hardwood floors throughout, central HVAC, recessed lighting. Enjoy summers in huge back yard with paver patio & deck perfect for entertaining plus 2 car garage! Located in highly desirable Waters School District, close to Brown Line and walkable to all of the amazing restaurants & area amenities of Lincoln Square.
Property Specifics
| Single Family | |
| — | |
| Victorian | |
| 1910 | |
| Full,English | |
| VICTORIAN | |
| No | |
| 0.08 |
| Cook | |
| — | |
| 0 / Not Applicable | |
| None | |
| Public | |
| Public Sewer | |
| 10664934 | |
| 13132110190000 |
Nearby Schools
| NAME: | DISTRICT: | DISTANCE: | |
|---|---|---|---|
|
Grade School
Waters Elementary School |
299 | — | |
|
High School
Amundsen High School |
299 | Not in DB | |
Property History
| DATE: | EVENT: | PRICE: | SOURCE: |
|---|---|---|---|
| 11 Jan, 2007 | Sold | $372,000 | MRED MLS |
| 28 Oct, 2006 | Under contract | $389,000 | MRED MLS |
| 28 Aug, 2006 | Listed for sale | $389,000 | MRED MLS |
| 15 Jun, 2020 | Sold | $650,000 | MRED MLS |
| 19 Apr, 2020 | Under contract | $699,900 | MRED MLS |
| 12 Mar, 2020 | Listed for sale | $699,900 | MRED MLS |



























Room Specifics
Total Bedrooms: 3
Bedrooms Above Ground: 3
Bedrooms Below Ground: 0
Dimensions: —
Floor Type: Hardwood
Dimensions: —
Floor Type: Hardwood
Full Bathrooms: 4
Bathroom Amenities: Whirlpool
Bathroom in Basement: 1
Rooms: Foyer,Breakfast Room,Den,Walk In Closet,Office,Balcony/Porch/Lanai
Basement Description: Finished,Exterior Access
Other Specifics
| 2 | |
| Concrete Perimeter | |
| — | |
| Balcony, Deck, Porch, Brick Paver Patio, Storms/Screens | |
| Fenced Yard | |
| 30 X 120 | |
| Full,Unfinished | |
| Full | |
| Hardwood Floors, Walk-In Closet(s) | |
| Range, Microwave, Dishwasher, Refrigerator, Washer, Dryer, Disposal, Stainless Steel Appliance(s), Range Hood | |
| Not in DB | |
| — | |
| — | |
| — | |
| Gas Log, Gas Starter |
Tax History
| Year | Property Taxes |
|---|---|
| 2007 | $5,480 |
| 2020 | $13,449 |
Contact Agent
Nearby Similar Homes
Nearby Sold Comparables
Contact Agent
Listing Provided By
Jameson Sotheby's Intl Realty










