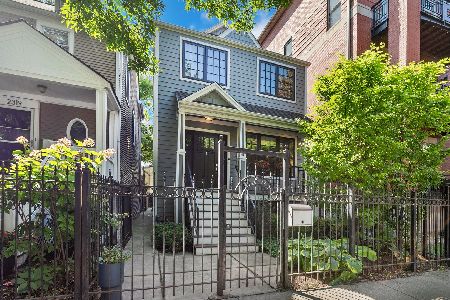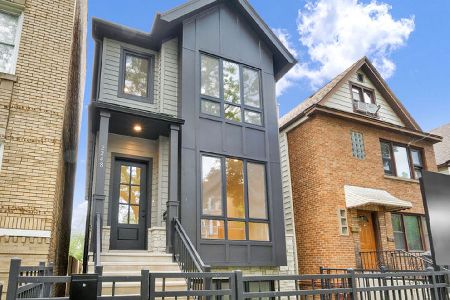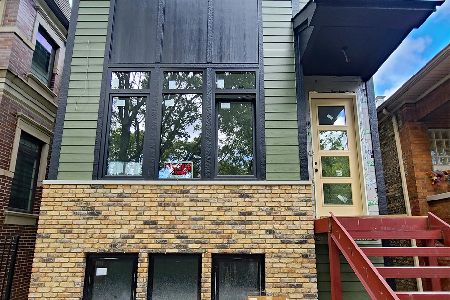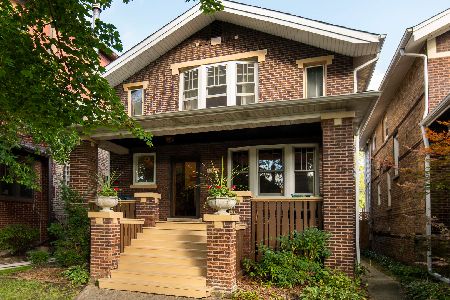2451 Eastwood Avenue, Lincoln Square, Chicago, Illinois 60625
$1,280,000
|
Sold
|
|
| Status: | Closed |
| Sqft: | 4,500 |
| Cost/Sqft: | $283 |
| Beds: | 4 |
| Baths: | 5 |
| Year Built: | 1909 |
| Property Taxes: | $16,387 |
| Days On Market: | 1635 |
| Lot Size: | 0,08 |
Description
Stunning home on a 30ft wide lot, ideally located in the heart of Ravenswood Gardens and the acclaimed Waters School District. Timeless and sophisticated finishes abound in this recent customized renovation. Detailed millwork can be found throughout the main level which offers separate living and dining areas, a gourmet kitchen and a dramatic 1.5 story family room accented by a stone tiled wood-burning fireplace and handcrafted mantel. The dream kitchen with top-of-the-line Thermador, SubZero and Wolf appliances includes ample cabinet space and pantry, marble backsplash and a striking oversized marble island with a prep sink. The second floor features four generously sized bedrooms and three bathrooms. Two bedrooms are ensuite, including the oversized primary suite with a marble tiled ensuite and a walk-in closet. An additional storage room and laundry room with side-by-side washer & dryer are also on this level. The lower level has the fifth bedroom and a large recreation/fitness space. Well-organized closets and storage throughout. Two systems of heating and cooling. Two-car heated garage with a party door that opens to the manicured patio. Prime location within walking distance to Waters School, the CTA Brown line, Welles Park & Jacob Playlot, restaurants and shopping on Rockwell and in The Square, farmer's markets and more!
Property Specifics
| Single Family | |
| — | |
| Brownstone | |
| 1909 | |
| Full | |
| — | |
| No | |
| 0.08 |
| Cook | |
| — | |
| 0 / Not Applicable | |
| None | |
| Lake Michigan | |
| Public Sewer | |
| 11106360 | |
| 13132140020000 |
Nearby Schools
| NAME: | DISTRICT: | DISTANCE: | |
|---|---|---|---|
|
Grade School
Waters Elementary School |
299 | — | |
|
Middle School
Waters Elementary School |
299 | Not in DB | |
|
High School
Amundsen High School |
299 | Not in DB | |
Property History
| DATE: | EVENT: | PRICE: | SOURCE: |
|---|---|---|---|
| 28 Jul, 2015 | Sold | $550,000 | MRED MLS |
| 19 Jun, 2015 | Under contract | $564,900 | MRED MLS |
| 5 Jun, 2015 | Listed for sale | $564,900 | MRED MLS |
| 15 Jul, 2021 | Sold | $1,280,000 | MRED MLS |
| 4 Jun, 2021 | Under contract | $1,275,000 | MRED MLS |
| 1 Jun, 2021 | Listed for sale | $1,275,000 | MRED MLS |

































Room Specifics
Total Bedrooms: 5
Bedrooms Above Ground: 4
Bedrooms Below Ground: 1
Dimensions: —
Floor Type: Hardwood
Dimensions: —
Floor Type: Hardwood
Dimensions: —
Floor Type: Hardwood
Dimensions: —
Floor Type: —
Full Bathrooms: 5
Bathroom Amenities: Separate Shower,Double Sink,Full Body Spray Shower,Soaking Tub
Bathroom in Basement: 1
Rooms: Bedroom 5,Breakfast Room,Foyer,Recreation Room,Utility Room-Lower Level,Storage,Walk In Closet
Basement Description: Finished
Other Specifics
| 2 | |
| Concrete Perimeter | |
| — | |
| Patio, Porch, Brick Paver Patio, Storms/Screens | |
| Fenced Yard | |
| 30 X 120 | |
| — | |
| Full | |
| Hardwood Floors, Heated Floors, Second Floor Laundry, Built-in Features, Walk-In Closet(s) | |
| Range, Microwave, Dishwasher, Refrigerator, High End Refrigerator, Washer, Dryer, Disposal, Stainless Steel Appliance(s), Range Hood | |
| Not in DB | |
| Curbs, Sidewalks, Street Lights, Street Paved | |
| — | |
| — | |
| Wood Burning, Gas Starter |
Tax History
| Year | Property Taxes |
|---|---|
| 2015 | $6,617 |
| 2021 | $16,387 |
Contact Agent
Nearby Similar Homes
Nearby Sold Comparables
Contact Agent
Listing Provided By
@properties










