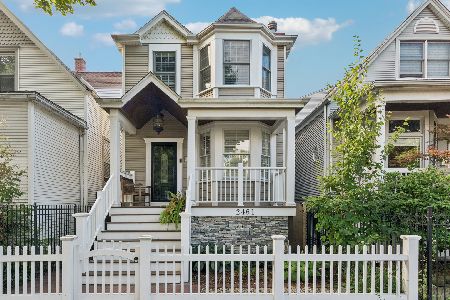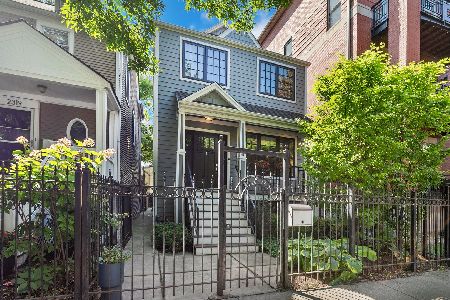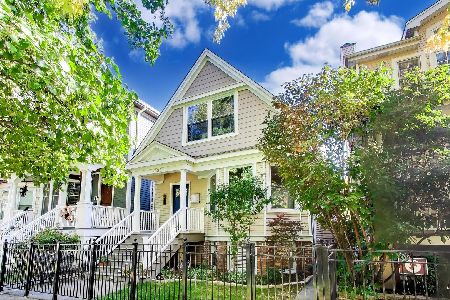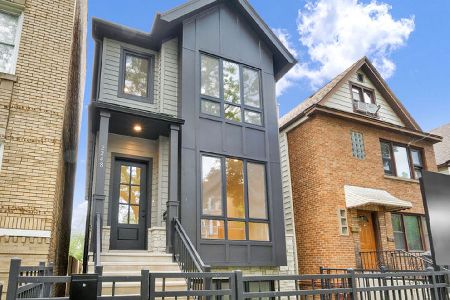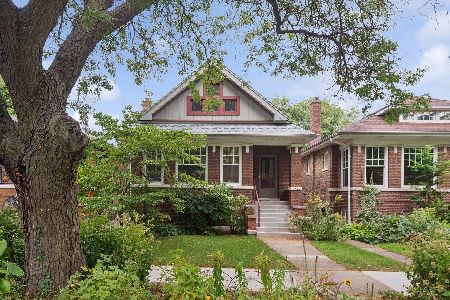2449 Eastwood Avenue, Lincoln Square, Chicago, Illinois 60625
$1,125,000
|
Sold
|
|
| Status: | Closed |
| Sqft: | 3,700 |
| Cost/Sqft: | $310 |
| Beds: | 4 |
| Baths: | 4 |
| Year Built: | 1914 |
| Property Taxes: | $11,500 |
| Days On Market: | 2554 |
| Lot Size: | 0,08 |
Description
Lincoln Square/Waters School SFH has been artfully renovated with love & sensitivity to its original charm and character. Sunlight pours in from all sides of this striking home through tall high-efficiency, sound-dampening Marvin windows. Open layout is play and entertaining friendly. Professionally designed chef's kitchen features commercial grade BlueStar range, ample cabinetry and custom butcher block counters plus enormous prep island. Master suite offers amazing walk-in closet and ensuite with shower, separate whirlpool tub & private toilet area. Oversized 8 foot patio door leads to sleek on grade deck and full back yard with perennial garden & vegetable garden bed. Zoned central heat and air. 2 car garage with new pad. Walk to Waters Elementary, the CTA brown line, bi-weekly farmer's market, Welles Park and Lincoln Square food, shopping & fun.
Property Specifics
| Single Family | |
| — | |
| Brownstone | |
| 1914 | |
| Full,English | |
| — | |
| No | |
| 0.08 |
| Cook | |
| — | |
| 0 / Not Applicable | |
| None | |
| Public | |
| Public Sewer | |
| 10131571 | |
| 13132140030000 |
Nearby Schools
| NAME: | DISTRICT: | DISTANCE: | |
|---|---|---|---|
|
Grade School
Waters Elementary School |
299 | — | |
|
Middle School
Waters Elementary School |
299 | Not in DB | |
|
High School
Amundsen High School |
299 | Not in DB | |
Property History
| DATE: | EVENT: | PRICE: | SOURCE: |
|---|---|---|---|
| 28 Mar, 2014 | Sold | $582,500 | MRED MLS |
| 27 Jan, 2014 | Under contract | $615,000 | MRED MLS |
| 14 Oct, 2013 | Listed for sale | $615,000 | MRED MLS |
| 18 Apr, 2019 | Sold | $1,125,000 | MRED MLS |
| 7 Feb, 2019 | Under contract | $1,147,000 | MRED MLS |
| 6 Nov, 2018 | Listed for sale | $1,147,000 | MRED MLS |
Room Specifics
Total Bedrooms: 4
Bedrooms Above Ground: 4
Bedrooms Below Ground: 0
Dimensions: —
Floor Type: —
Dimensions: —
Floor Type: —
Dimensions: —
Floor Type: —
Full Bathrooms: 4
Bathroom Amenities: Separate Shower,Soaking Tub
Bathroom in Basement: 1
Rooms: Office,Walk In Closet,Deck,Bonus Room,Recreation Room,Play Room,Foyer
Basement Description: Finished
Other Specifics
| 2 | |
| Concrete Perimeter | |
| Off Alley | |
| Deck | |
| — | |
| 30X120 | |
| — | |
| Full | |
| Hardwood Floors | |
| Range, Dishwasher, Refrigerator, Washer, Dryer, Disposal, Stainless Steel Appliance(s) | |
| Not in DB | |
| — | |
| — | |
| — | |
| — |
Tax History
| Year | Property Taxes |
|---|---|
| 2014 | $6,757 |
| 2019 | $11,500 |
Contact Agent
Nearby Similar Homes
Nearby Sold Comparables
Contact Agent
Listing Provided By
@properties


