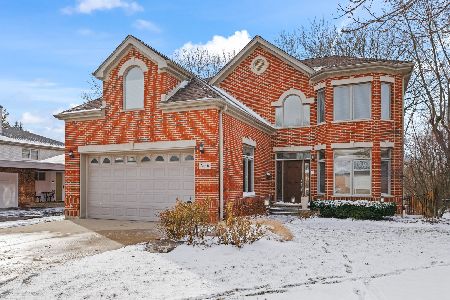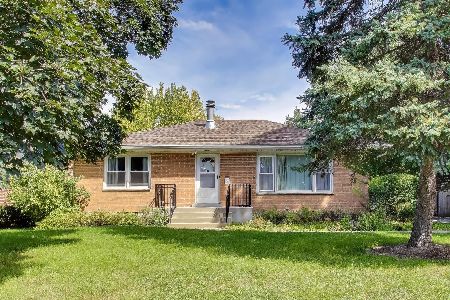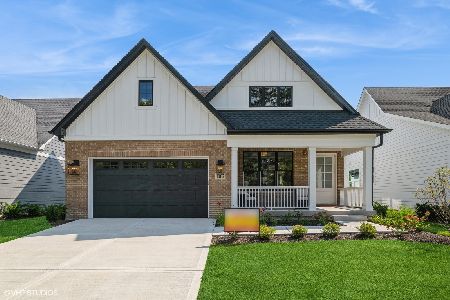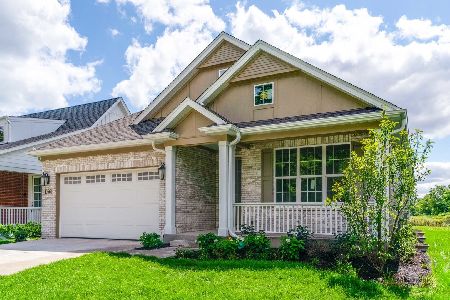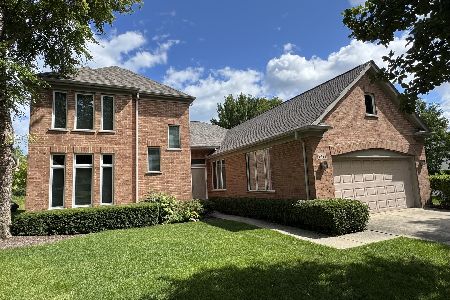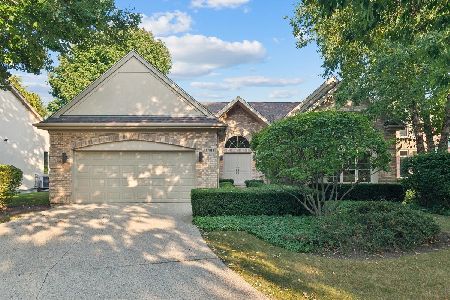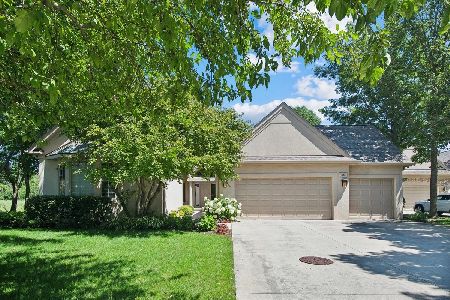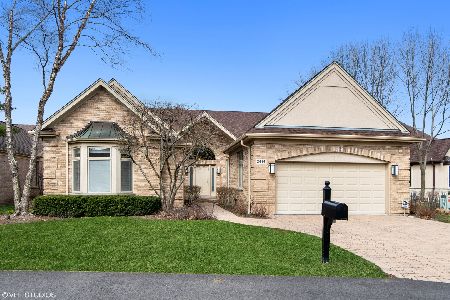2451 Augusta Way, Highland Park, Illinois 60035
$975,000
|
Sold
|
|
| Status: | Closed |
| Sqft: | 2,732 |
| Cost/Sqft: | $357 |
| Beds: | 3 |
| Baths: | 4 |
| Year Built: | 2000 |
| Property Taxes: | $21,125 |
| Days On Market: | 301 |
| Lot Size: | 0,11 |
Description
Contemporary 4 bedroom, 3.5 bath ranch home located in desirable Legacy Club. Formal entry has a vaulted ceiling with floating glass contemporary fixture that opens to a spacious great room. Sunlit great room with soaring ceiling and sliders that open to a large composite deck that takes in the picturesque setting. Separate dining room, large kitchen and formal powder room. Cook's kitchen with custom wood cabinetry, stainless steel appliances, prep island, granite counters, breakfast bar and sunny eat-in area. Laundry/mud room with built-in cabinetry opens to a large 2 car garage. Private primary bedroom suite with built-in closets and bath with jacuzzi tub, large shower and double sinks. Two guest bedrooms (one currently used as an office) with organized closets, share a hall bath. Spacious finished lower level with recreation room, 4th bedroom, full bathroom and tons of storage. Expansive composite deck with beautiful views of the water and wooded setting. Living areas freshly painted!
Property Specifics
| Single Family | |
| — | |
| — | |
| 2000 | |
| — | |
| — | |
| No | |
| 0.11 |
| Lake | |
| Legacy Club | |
| 450 / Monthly | |
| — | |
| — | |
| — | |
| 12328882 | |
| 16153090600000 |
Nearby Schools
| NAME: | DISTRICT: | DISTANCE: | |
|---|---|---|---|
|
Grade School
Wayne Thomas Elementary School |
112 | — | |
|
Middle School
Northwood Junior High School |
112 | Not in DB | |
|
High School
Highland Park High School |
113 | Not in DB | |
Property History
| DATE: | EVENT: | PRICE: | SOURCE: |
|---|---|---|---|
| 26 Nov, 2013 | Sold | $869,000 | MRED MLS |
| 23 Nov, 2013 | Under contract | $859,000 | MRED MLS |
| 22 Nov, 2013 | Listed for sale | $859,000 | MRED MLS |
| 21 May, 2025 | Sold | $975,000 | MRED MLS |
| 2 May, 2025 | Under contract | $975,000 | MRED MLS |
| 4 Apr, 2025 | Listed for sale | $975,000 | MRED MLS |
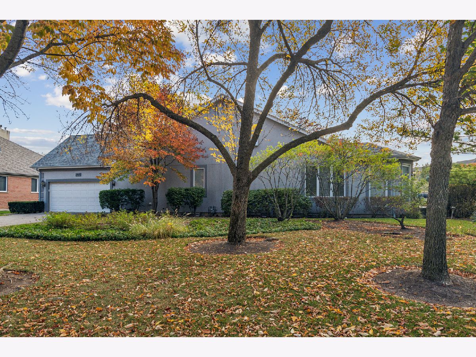
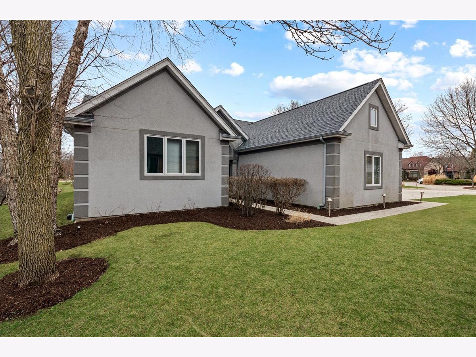
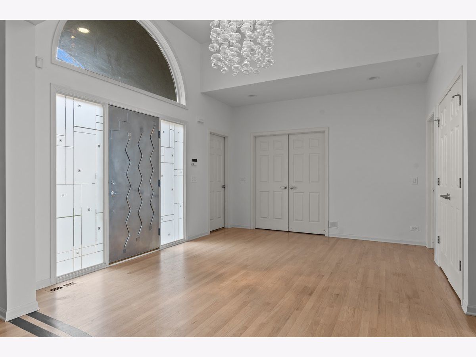
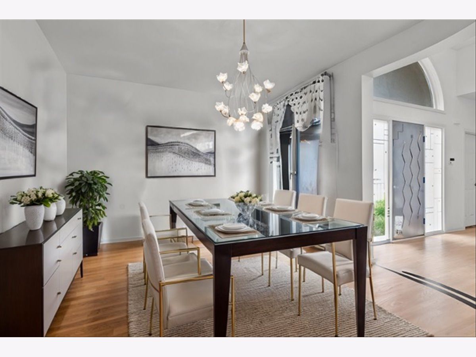
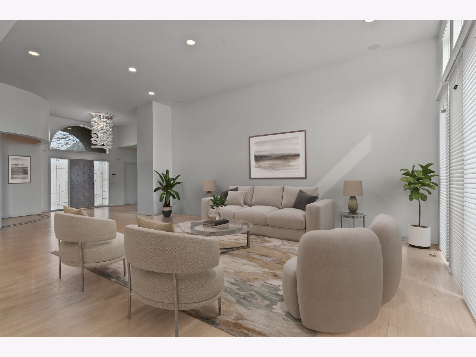
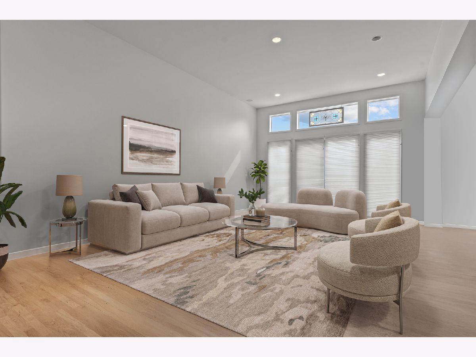
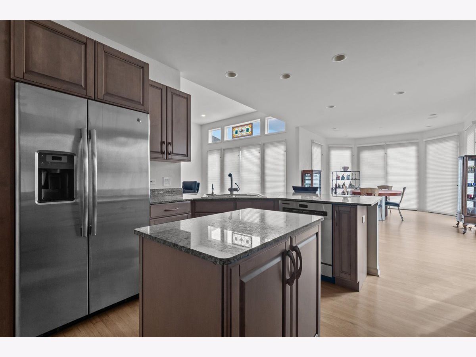
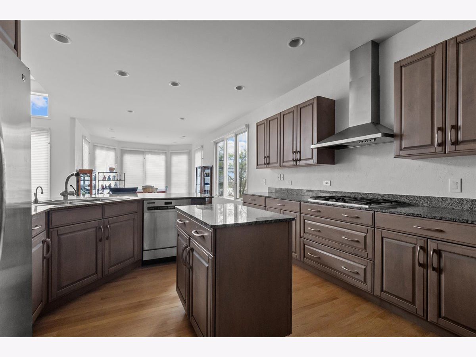
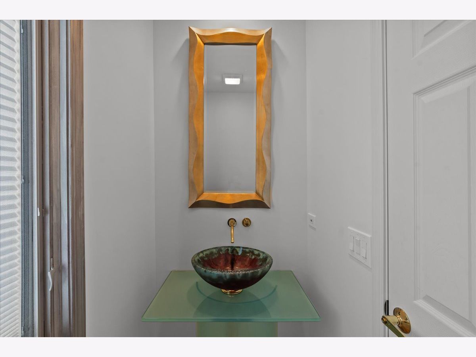
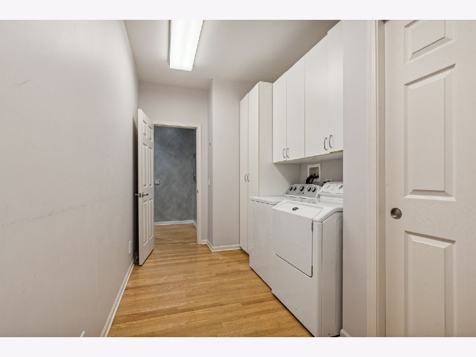
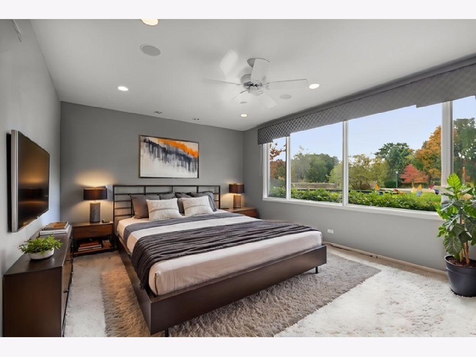
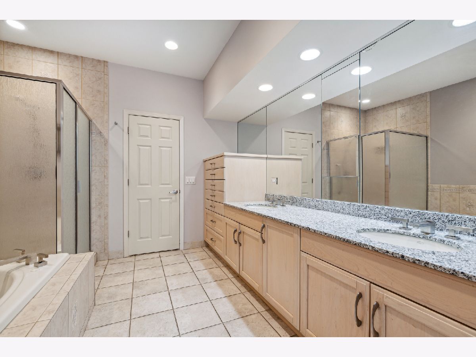
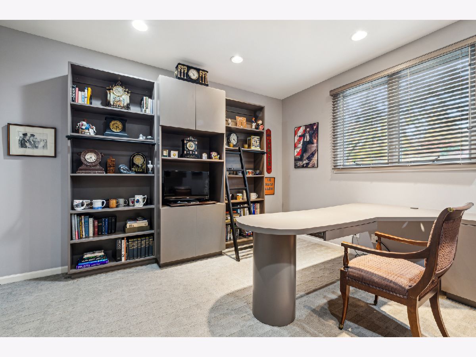
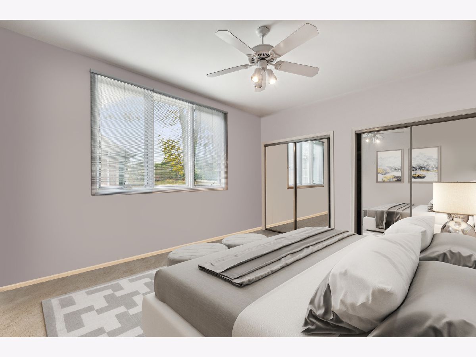
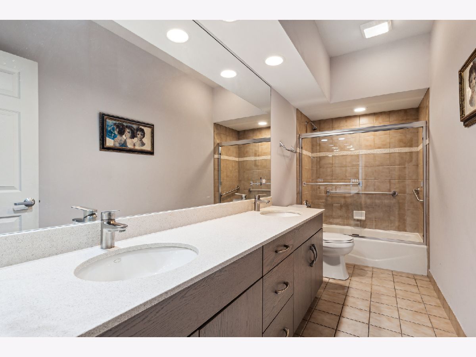
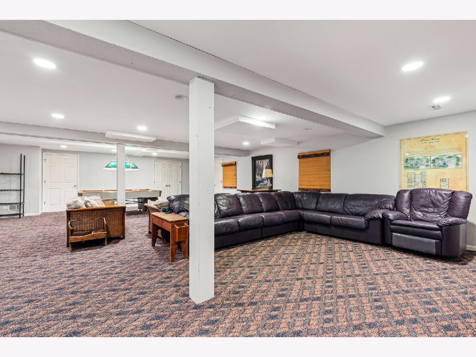
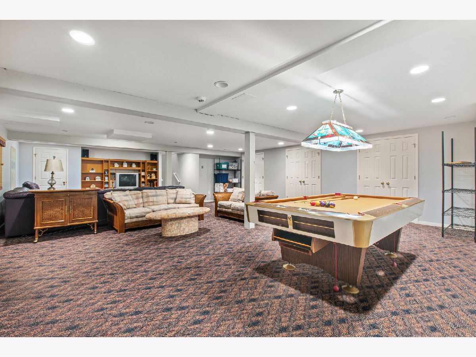
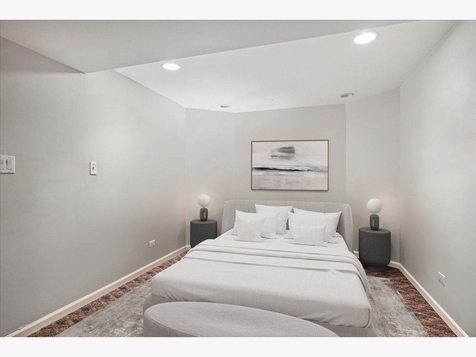
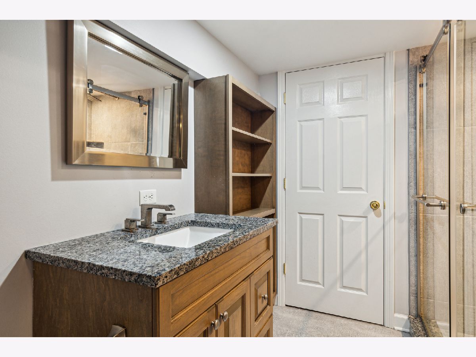
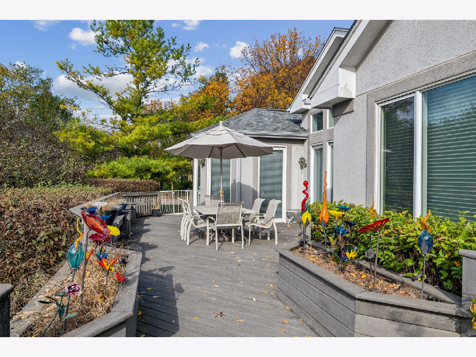
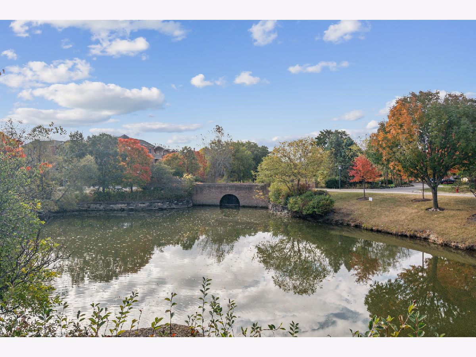
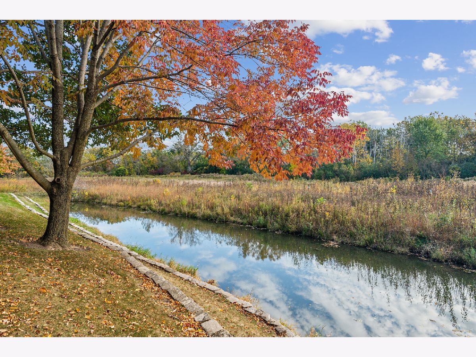
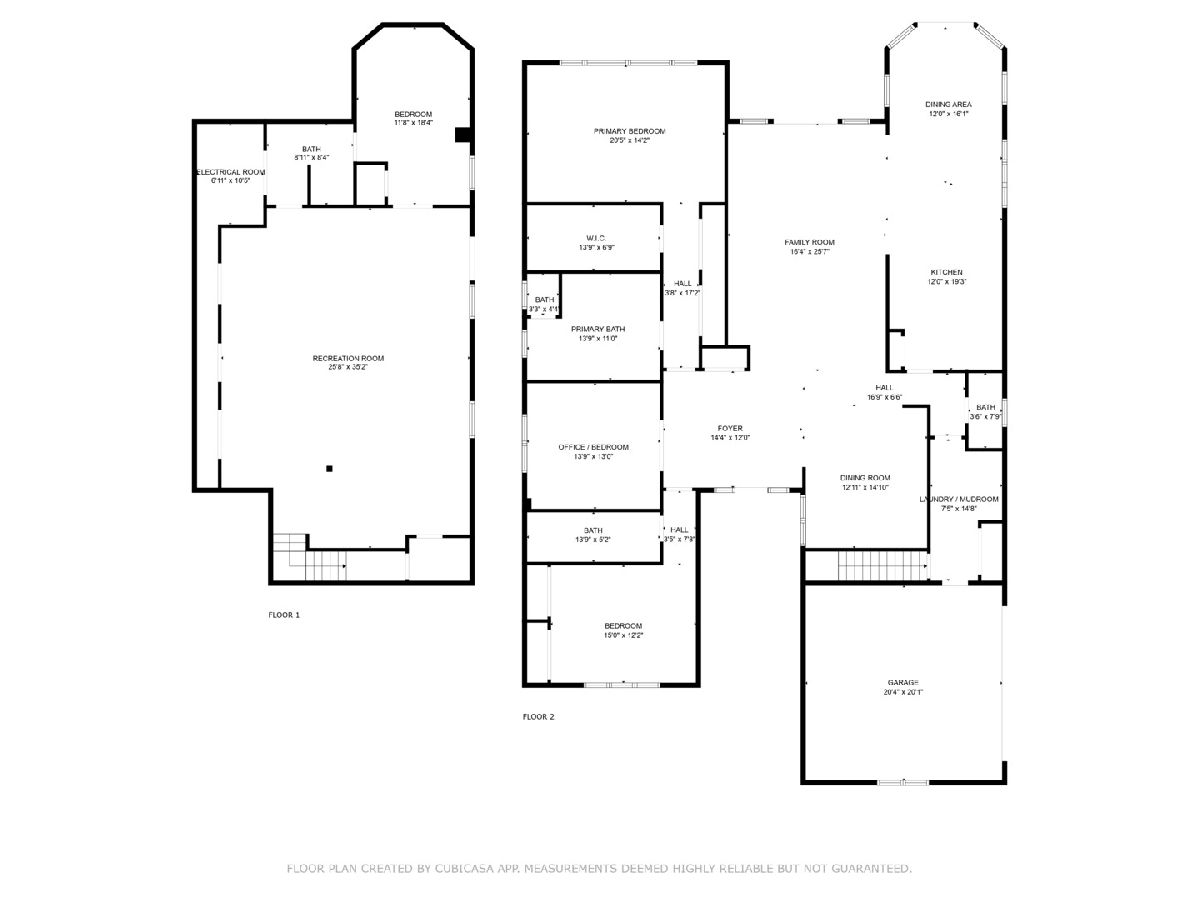
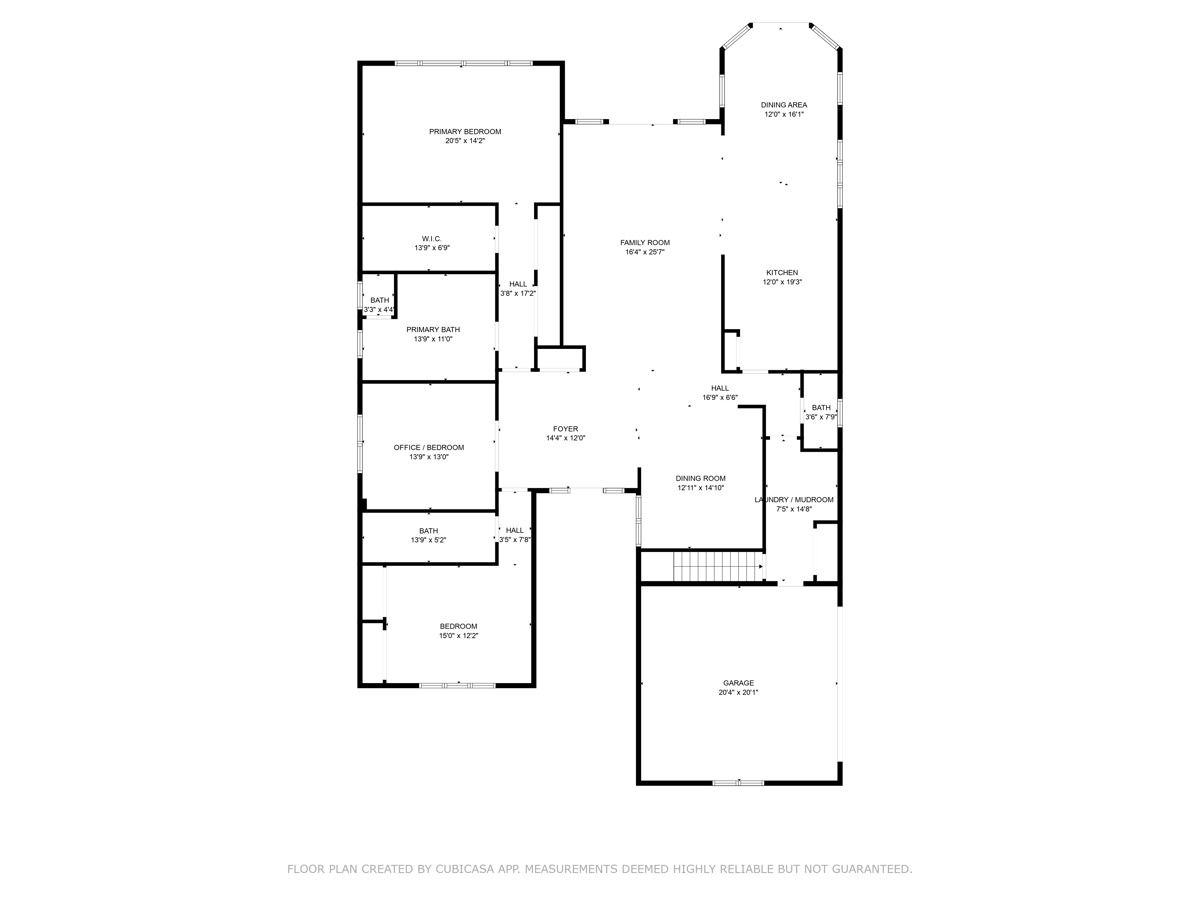
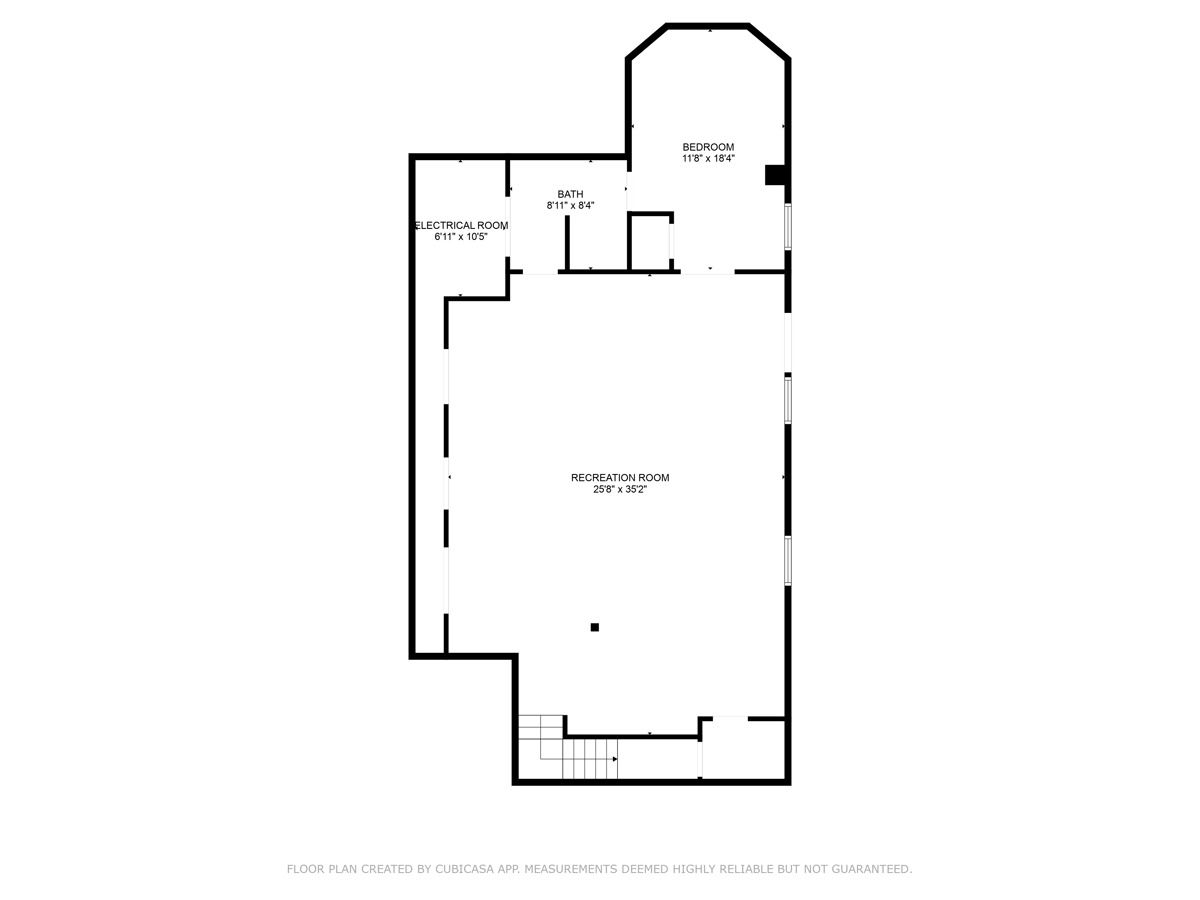
Room Specifics
Total Bedrooms: 4
Bedrooms Above Ground: 3
Bedrooms Below Ground: 1
Dimensions: —
Floor Type: —
Dimensions: —
Floor Type: —
Dimensions: —
Floor Type: —
Full Bathrooms: 4
Bathroom Amenities: Whirlpool,Separate Shower,Double Sink
Bathroom in Basement: 1
Rooms: —
Basement Description: —
Other Specifics
| 2 | |
| — | |
| — | |
| — | |
| — | |
| 53 X 95 X 47.39 X 80 | |
| — | |
| — | |
| — | |
| — | |
| Not in DB | |
| — | |
| — | |
| — | |
| — |
Tax History
| Year | Property Taxes |
|---|---|
| 2013 | $21,544 |
| 2025 | $21,125 |
Contact Agent
Nearby Similar Homes
Nearby Sold Comparables
Contact Agent
Listing Provided By
@properties Christie's International Real Estate

