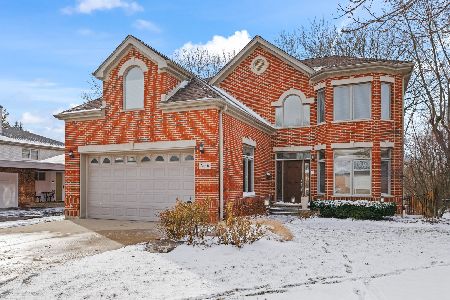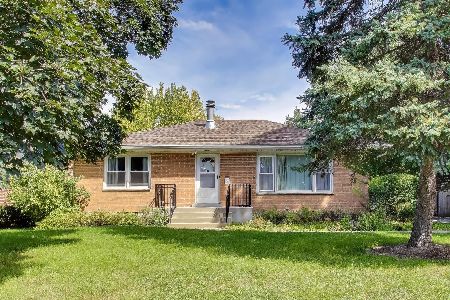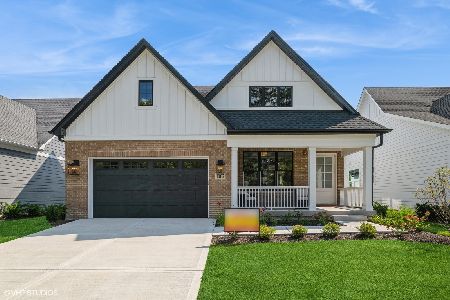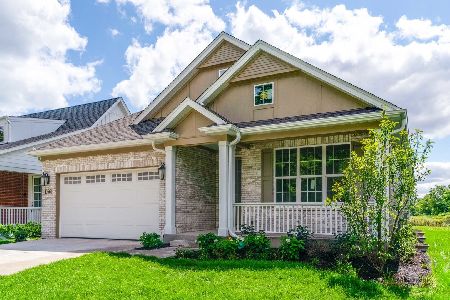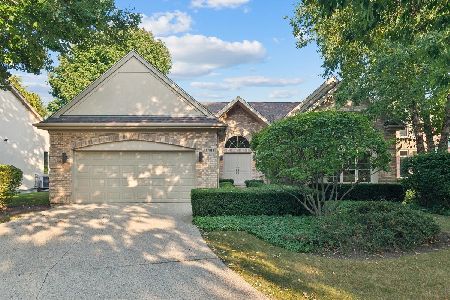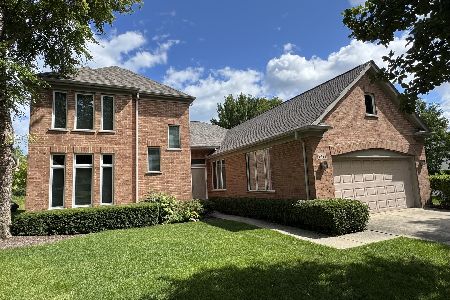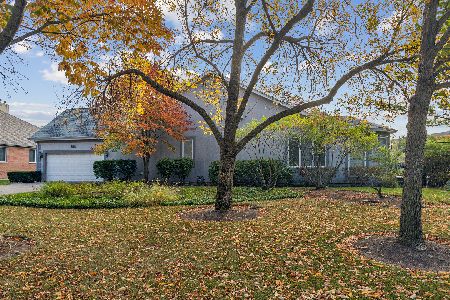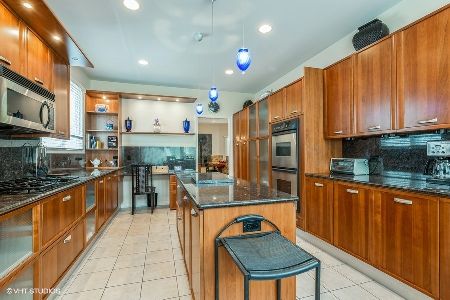2491 Augusta Way, Highland Park, Illinois 60035
$1,260,000
|
Sold
|
|
| Status: | Closed |
| Sqft: | 3,220 |
| Cost/Sqft: | $326 |
| Beds: | 3 |
| Baths: | 3 |
| Year Built: | 2000 |
| Property Taxes: | $23,391 |
| Days On Market: | 569 |
| Lot Size: | 0,13 |
Description
Multiple offers received that are over list price. Highest and best due by Monday, 7/1 by 11am. Turnkey contemporary 3 bedroom plus office/den, 2.5 bath ranch home with a 3-car garage located in desirable Legacy Club. Sun-filled entry opens to a spacious living room with vaulted ceiling and double-sided fireplace plus a separate dining room which is great for entertaining. Chef's kitchen with wood cabinetry, granite counters, large island, subway tile backsplash and stainless-steel appliances. A large eating area that opens to family room with 6 skylights and 3 sets of sliding doors that lead to a brick paver patio. Hardwood flooring throughout main living areas. First floor laundry/mudroom with storage leads to a 3-car garage. Private primary bedroom suite with 2 walk-in closets, beautiful wooded views and NEW spa-like bath with jacuzzi tub, large steam shower and double sinks with quartz counters and LED mirrors. 2 additional guest bedrooms plus office/den share hall bath. Large unfinished basement with tons of storage. Expansive brick paver patio with private never-ending prairie views. Move-in ready!
Property Specifics
| Single Family | |
| — | |
| — | |
| 2000 | |
| — | |
| FREE STANDING RANCH | |
| No | |
| 0.13 |
| Lake | |
| Legacy Club | |
| 450 / Monthly | |
| — | |
| — | |
| — | |
| 12103862 | |
| 16153090570000 |
Nearby Schools
| NAME: | DISTRICT: | DISTANCE: | |
|---|---|---|---|
|
Grade School
Wayne Thomas Elementary School |
112 | — | |
|
Middle School
Northwood Junior High School |
112 | Not in DB | |
|
High School
Highland Park High School |
113 | Not in DB | |
Property History
| DATE: | EVENT: | PRICE: | SOURCE: |
|---|---|---|---|
| 28 Aug, 2024 | Sold | $1,260,000 | MRED MLS |
| 15 Jul, 2024 | Under contract | $1,050,000 | MRED MLS |
| 10 Jul, 2024 | Listed for sale | $1,050,000 | MRED MLS |
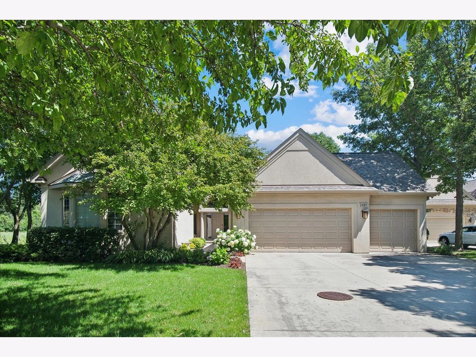
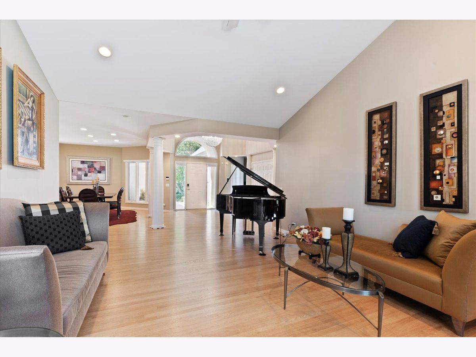
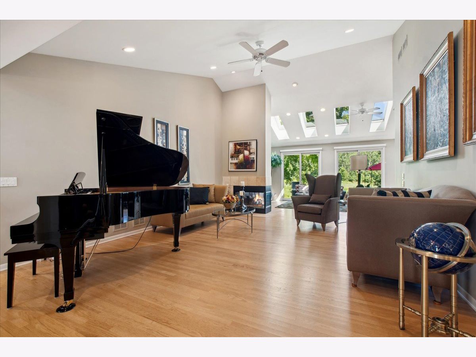
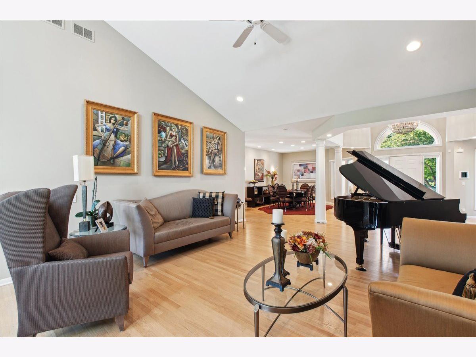
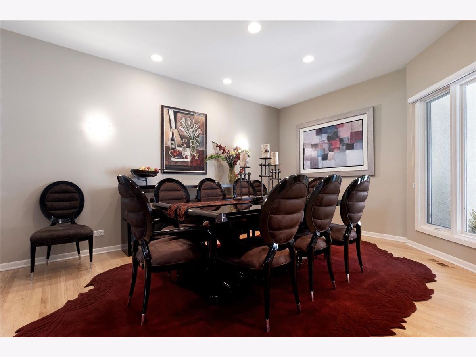
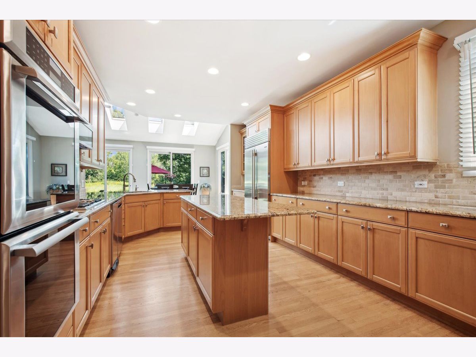
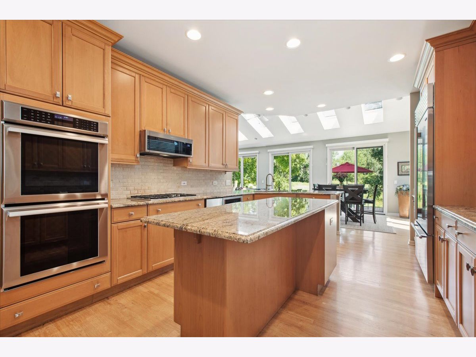
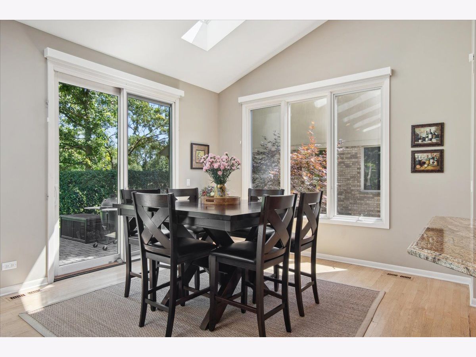
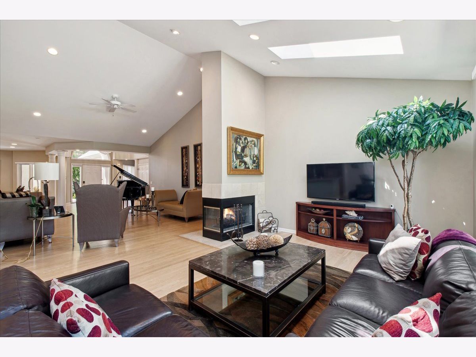
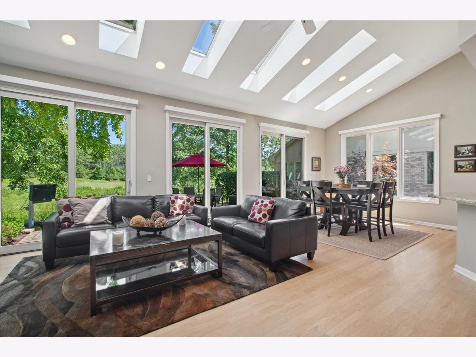
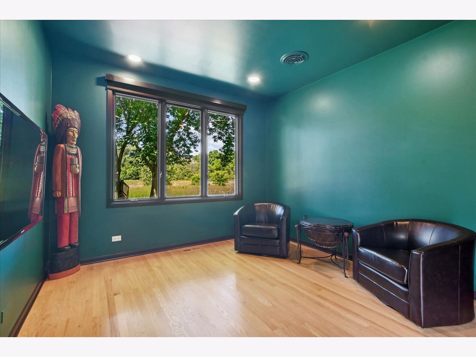
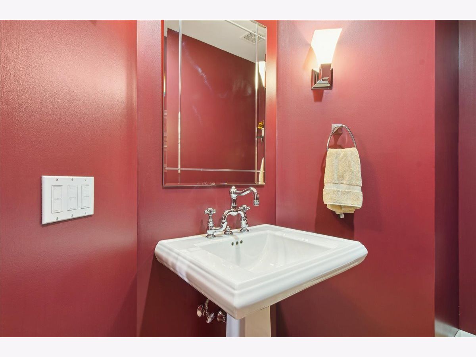
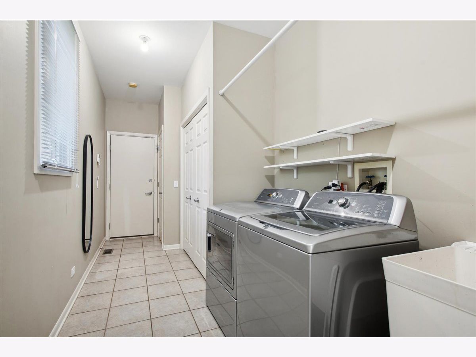
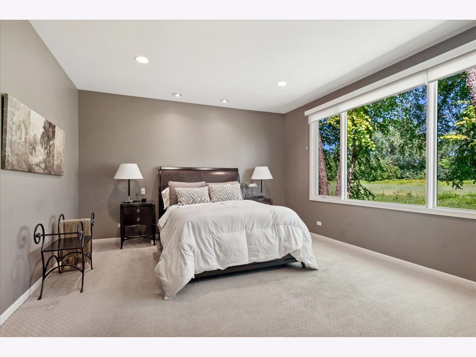
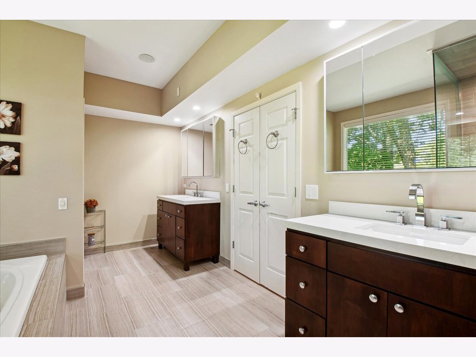
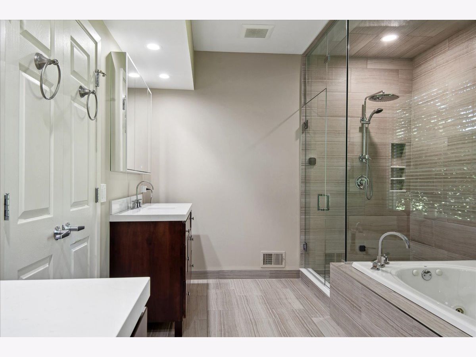
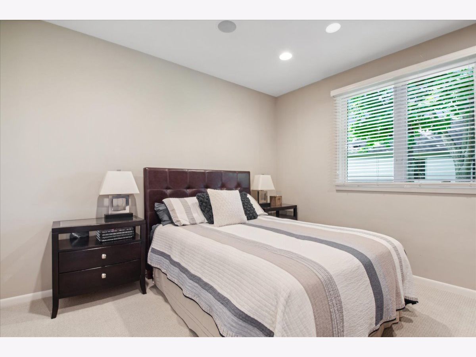
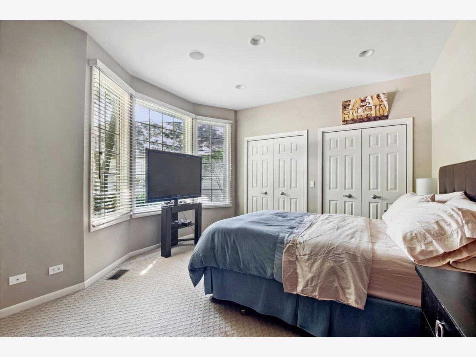
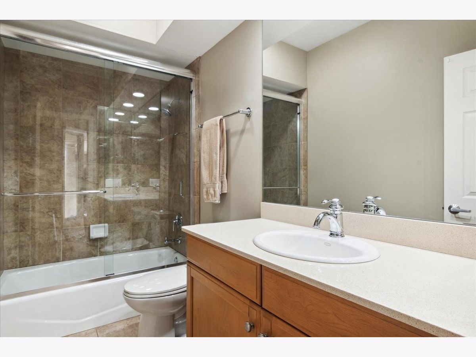
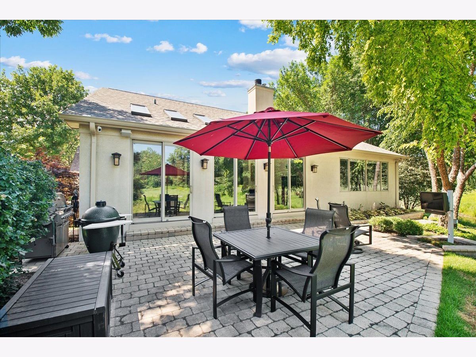
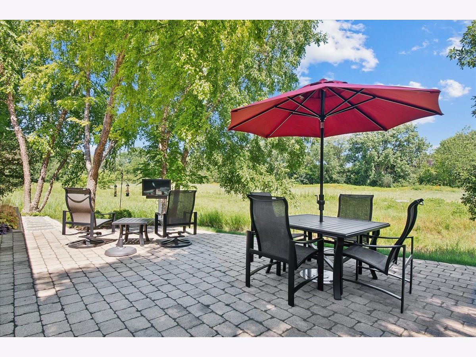
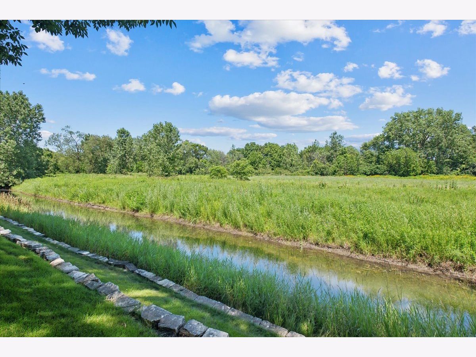
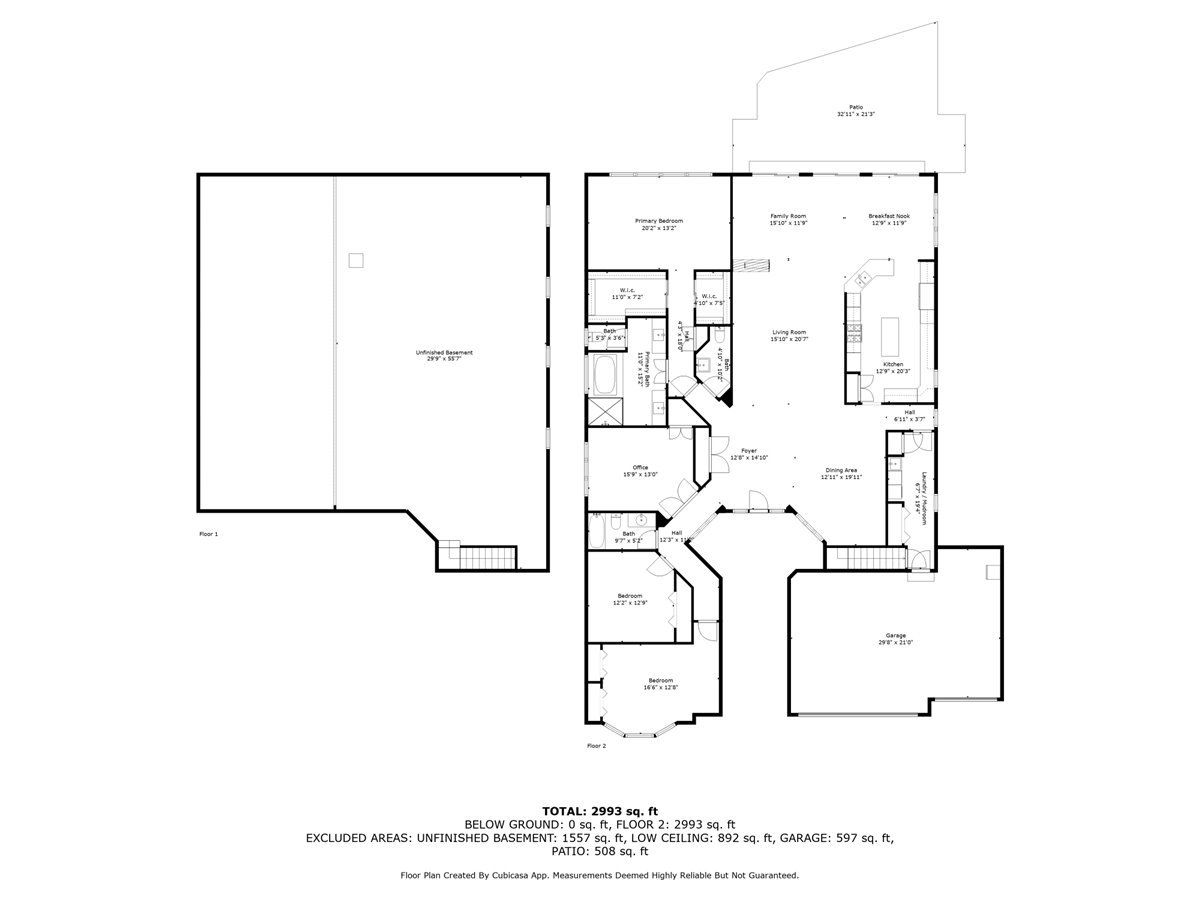
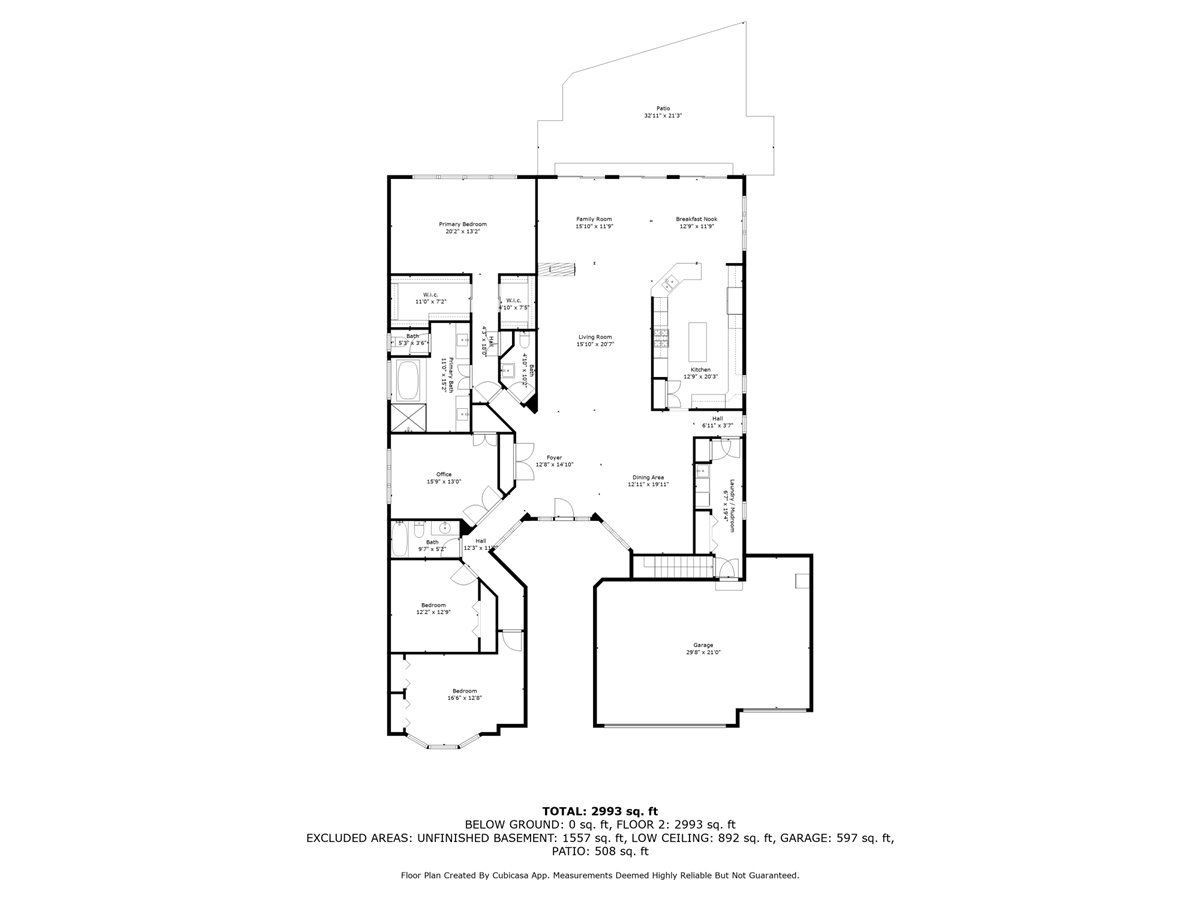
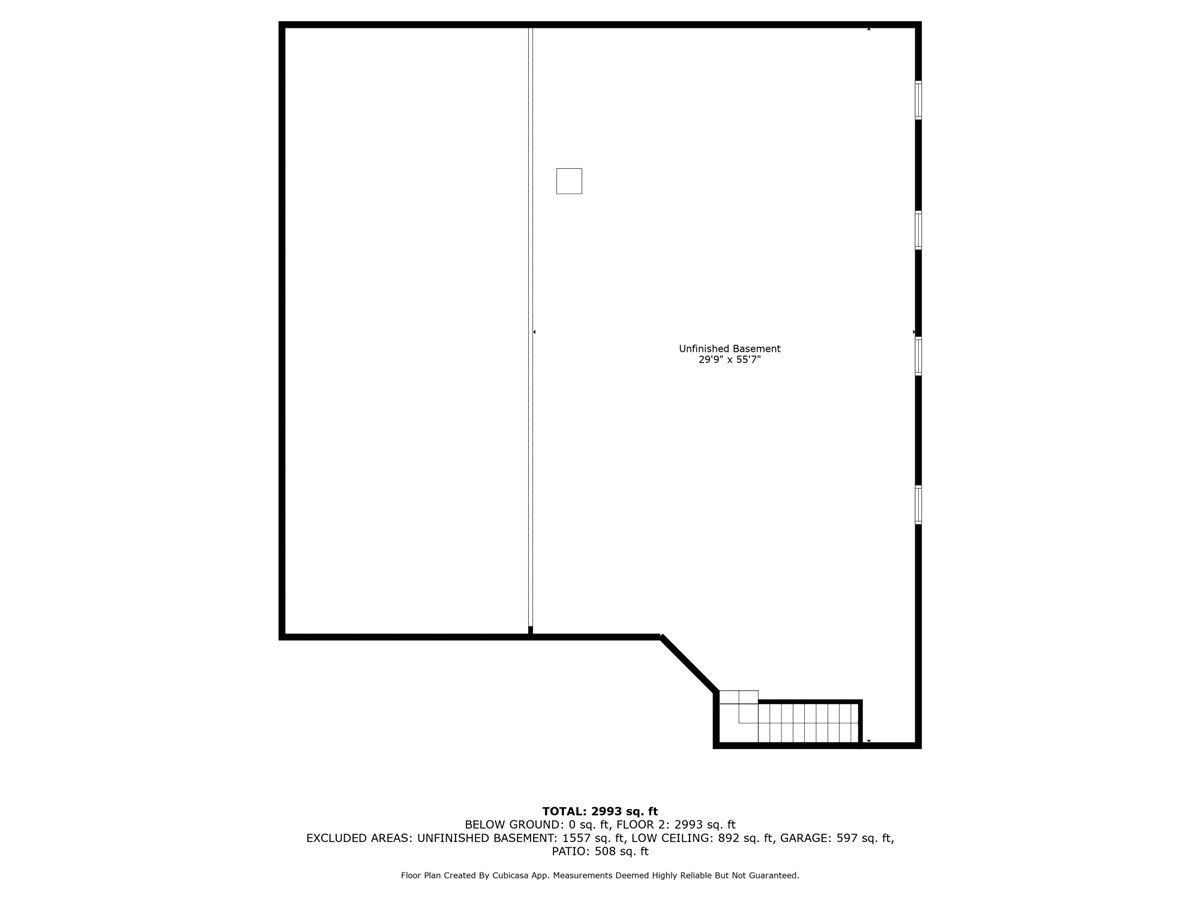
Room Specifics
Total Bedrooms: 3
Bedrooms Above Ground: 3
Bedrooms Below Ground: 0
Dimensions: —
Floor Type: —
Dimensions: —
Floor Type: —
Full Bathrooms: 3
Bathroom Amenities: Whirlpool,Separate Shower,Steam Shower,Double Sink
Bathroom in Basement: 0
Rooms: —
Basement Description: Unfinished
Other Specifics
| 3 | |
| — | |
| Concrete | |
| — | |
| — | |
| 5663 | |
| — | |
| — | |
| — | |
| — | |
| Not in DB | |
| — | |
| — | |
| — | |
| — |
Tax History
| Year | Property Taxes |
|---|---|
| 2024 | $23,391 |
Contact Agent
Nearby Similar Homes
Nearby Sold Comparables
Contact Agent
Listing Provided By
@properties Christie's International Real Estate

