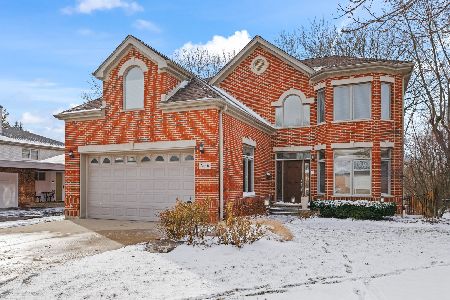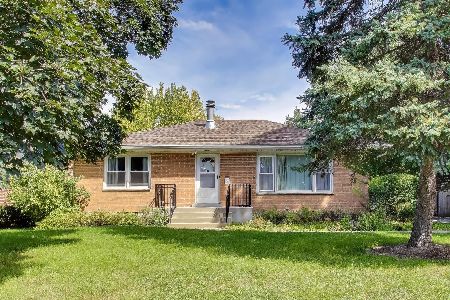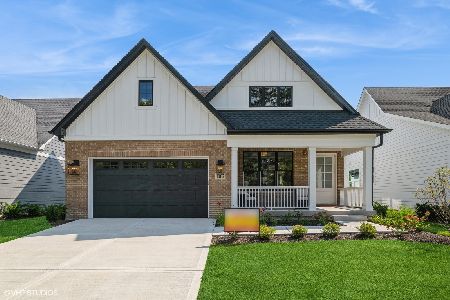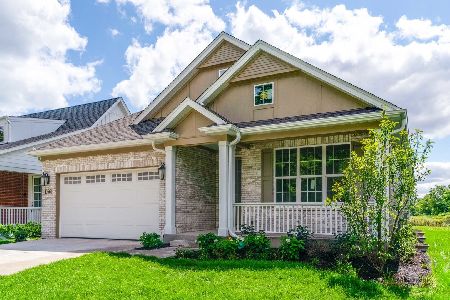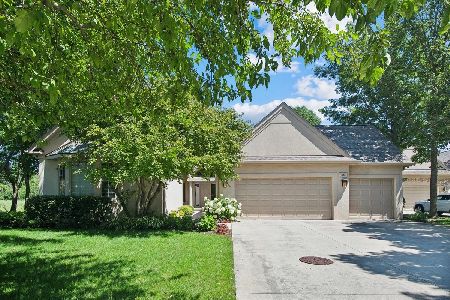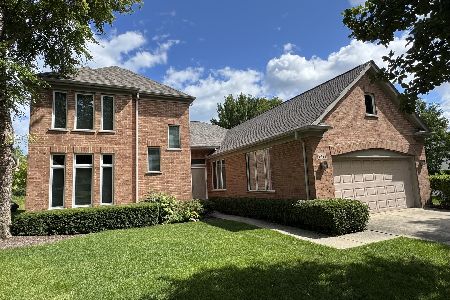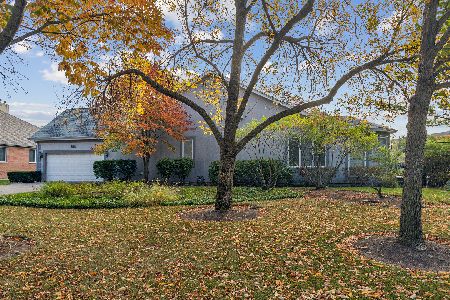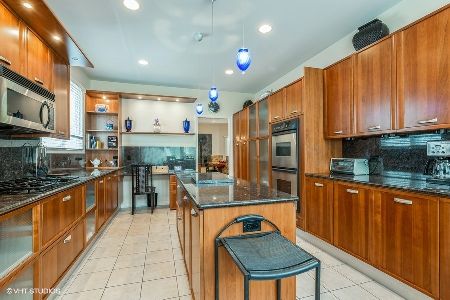2481 Augusta Way, Highland Park, Illinois 60035
$1,185,000
|
Sold
|
|
| Status: | Closed |
| Sqft: | 3,022 |
| Cost/Sqft: | $364 |
| Beds: | 3 |
| Baths: | 3 |
| Year Built: | 2000 |
| Property Taxes: | $21,368 |
| Days On Market: | 505 |
| Lot Size: | 0,11 |
Description
HIGHEST AND BEST DUE BY MONDAY, 9/16/24 BY 5PM. Stunning 3 bedroom, 2 1/2 bath ranch home located in desirable Legacy Club. Formal entry with custom contemporary flush mount fixture that opens to spacious sunlit great room with vaulted ceiling, 6 skylights and a wall of sliders that open to expansive wood deck. Gorgeous never-ending prairie views throughout living areas. Formal dining room, large kitchen and powder room. Hardwood flooring throughout common areas. Custom cook's kitchen with white cabinetry, granite counters, large island and sun-filled eating area. Laundry/mud room with built-in cabinetry opens to a large 2 car garage. Private primary bedroom suite with vaulted ceiling, wall of windows, 2 built-in closets and spa-like bath with jacuzzi tub, large shower and double sinks. Guest bedroom plus additional office/bedroom, both with organized closets, share a hall bath. Large unfinished basement with tons of storage. Expansive two-tiered cedar deck with beautiful views, perfect for entertaining!
Property Specifics
| Single Family | |
| — | |
| — | |
| 2000 | |
| — | |
| FREE STANDING RANCH | |
| No | |
| 0.11 |
| Lake | |
| Legacy Club | |
| 450 / Monthly | |
| — | |
| — | |
| — | |
| 12159074 | |
| 16153090580000 |
Nearby Schools
| NAME: | DISTRICT: | DISTANCE: | |
|---|---|---|---|
|
Grade School
Wayne Thomas Elementary School |
112 | — | |
|
Middle School
Northwood Junior High School |
112 | Not in DB | |
|
High School
Highland Park High School |
113 | Not in DB | |
Property History
| DATE: | EVENT: | PRICE: | SOURCE: |
|---|---|---|---|
| 28 Oct, 2024 | Sold | $1,185,000 | MRED MLS |
| 17 Sep, 2024 | Under contract | $1,099,000 | MRED MLS |
| 12 Sep, 2024 | Listed for sale | $1,099,000 | MRED MLS |
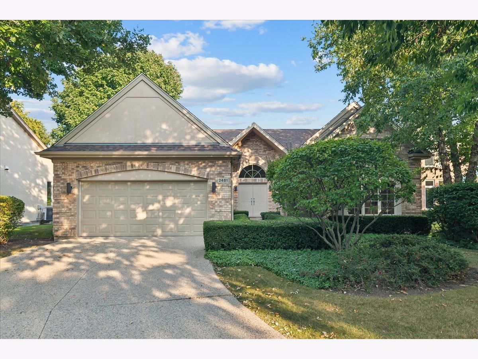
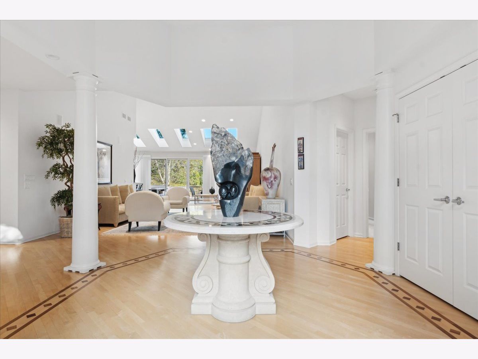
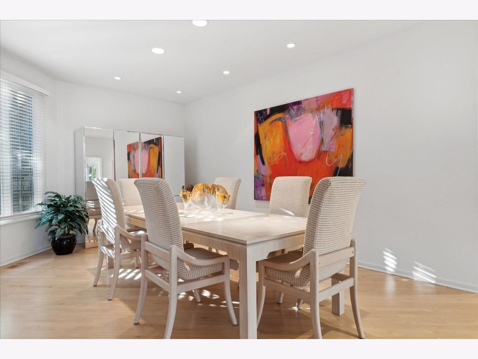
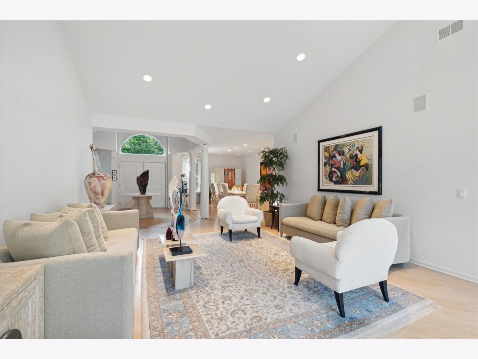
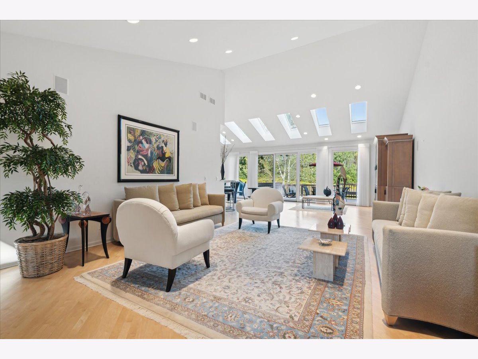
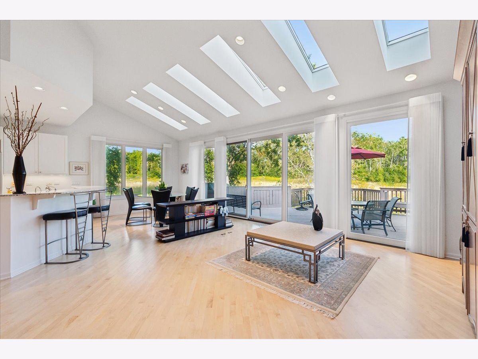
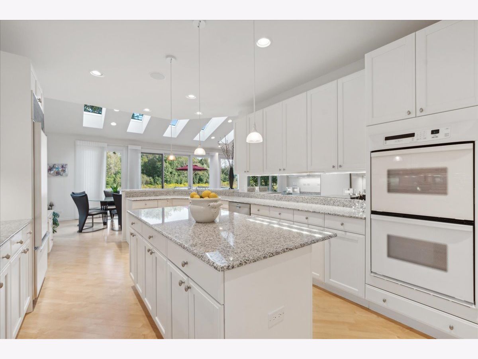
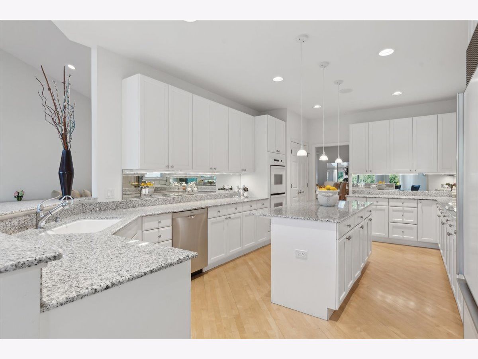
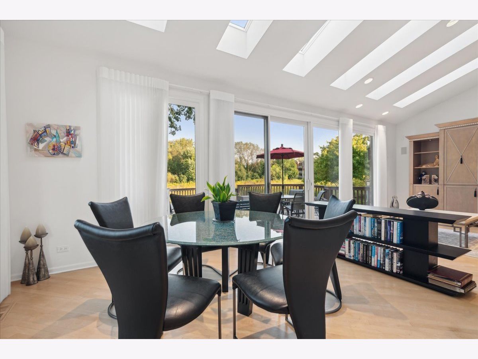
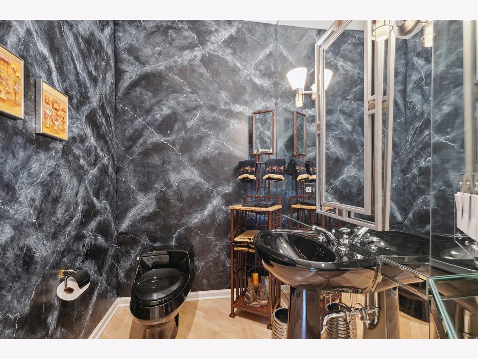
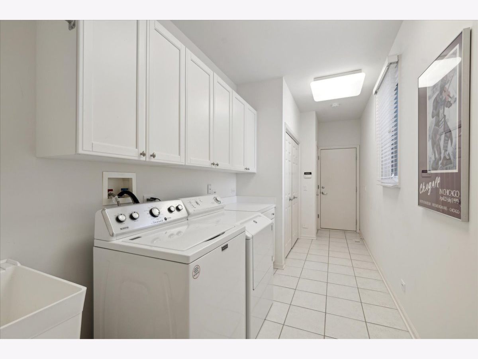
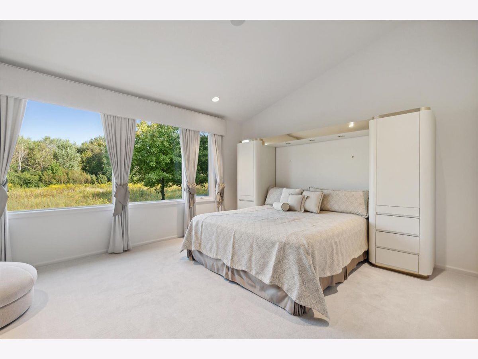
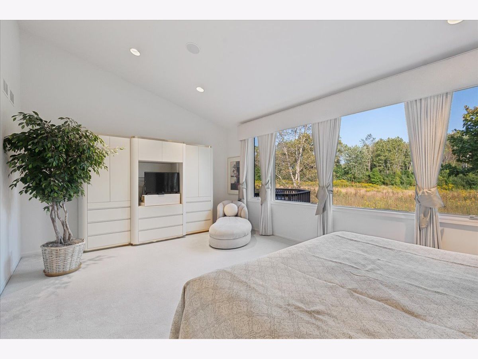
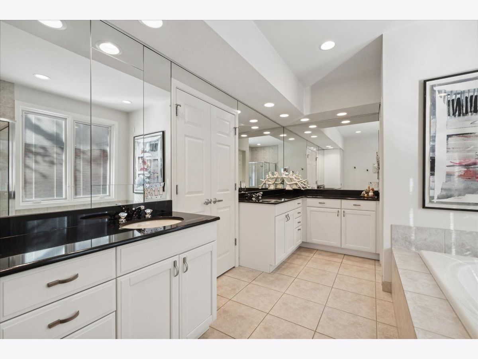
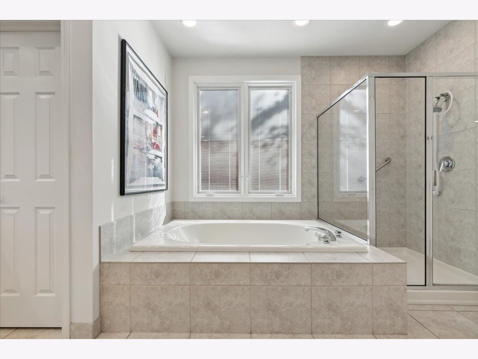
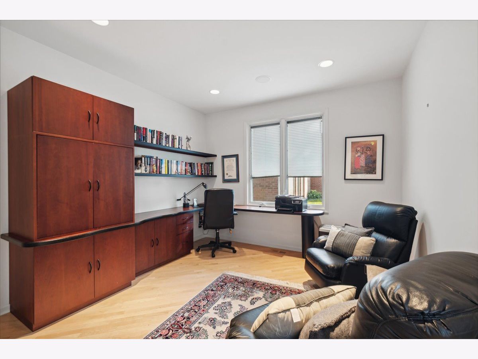
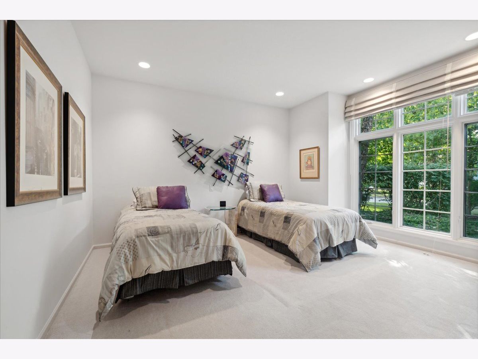
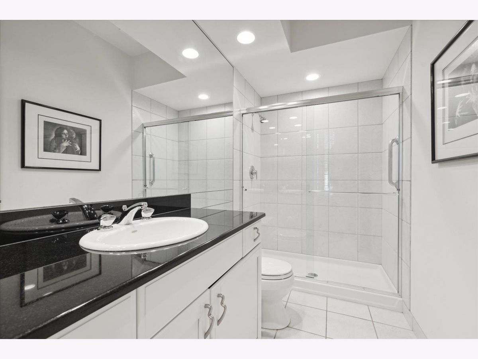
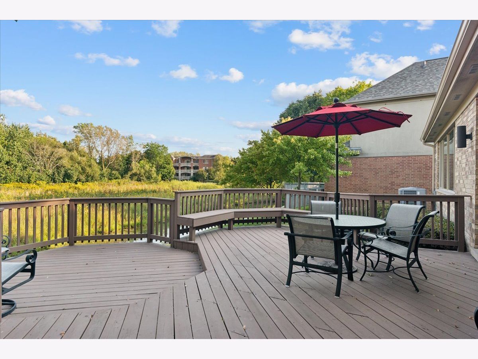
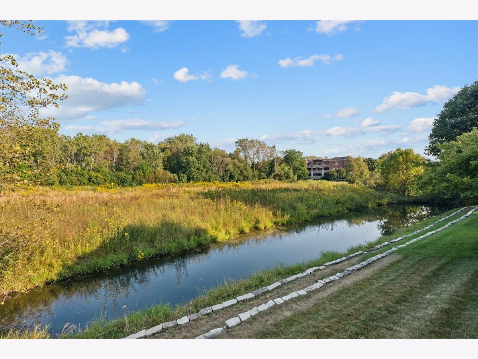
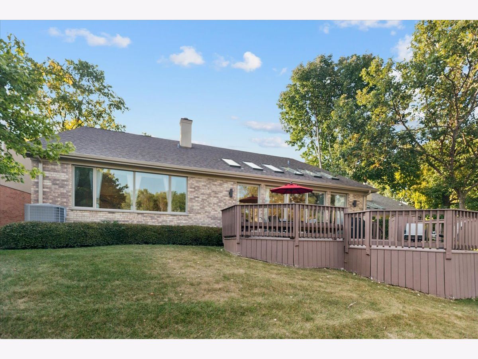
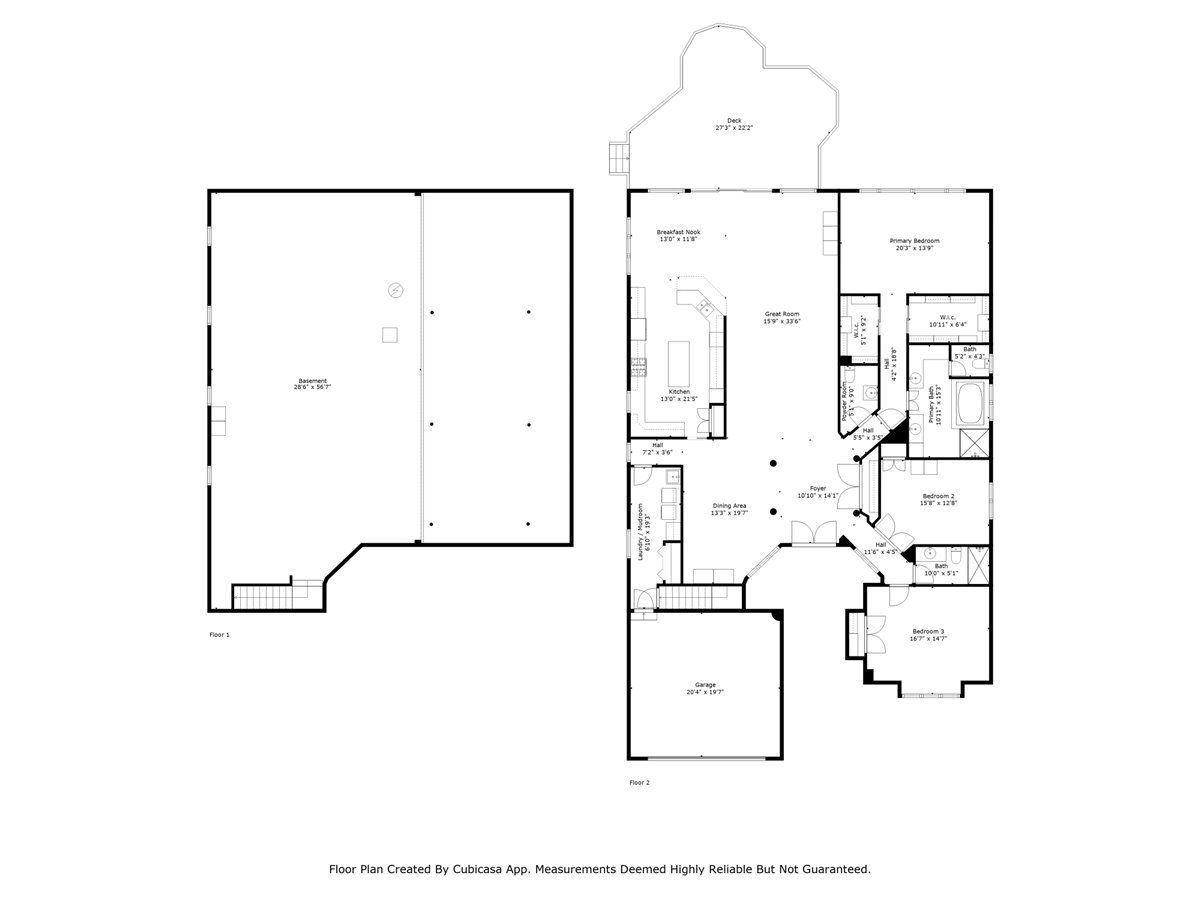
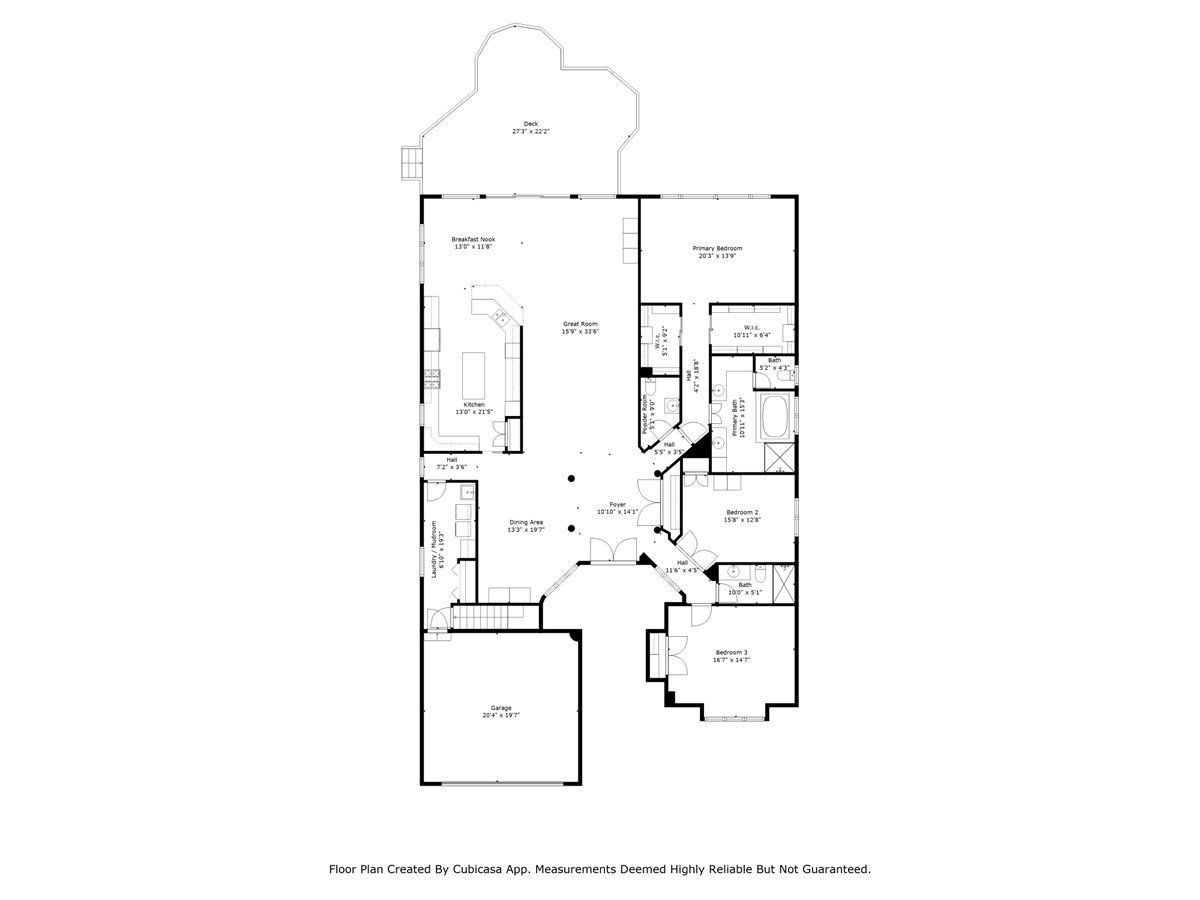
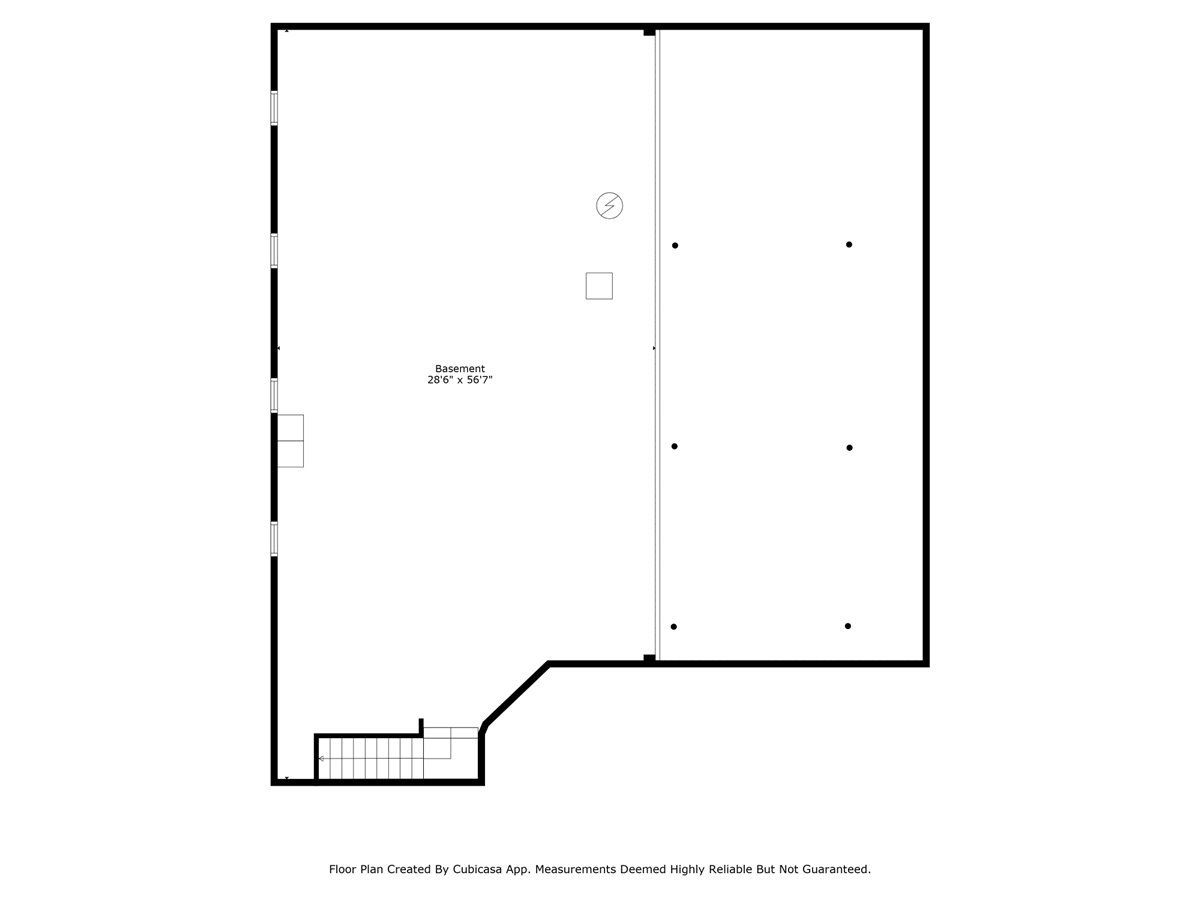
Room Specifics
Total Bedrooms: 3
Bedrooms Above Ground: 3
Bedrooms Below Ground: 0
Dimensions: —
Floor Type: —
Dimensions: —
Floor Type: —
Full Bathrooms: 3
Bathroom Amenities: Whirlpool,Separate Shower,Double Sink
Bathroom in Basement: 0
Rooms: —
Basement Description: Unfinished
Other Specifics
| 2 | |
| — | |
| Concrete | |
| — | |
| — | |
| 4775 | |
| — | |
| — | |
| — | |
| — | |
| Not in DB | |
| — | |
| — | |
| — | |
| — |
Tax History
| Year | Property Taxes |
|---|---|
| 2024 | $21,368 |
Contact Agent
Nearby Similar Homes
Nearby Sold Comparables
Contact Agent
Listing Provided By
@properties Christie's International Real Estate

