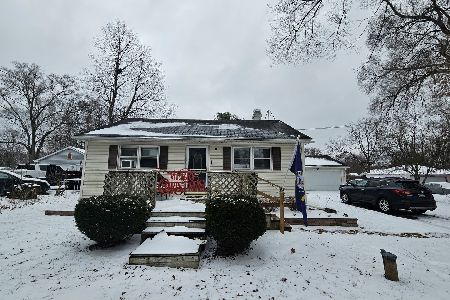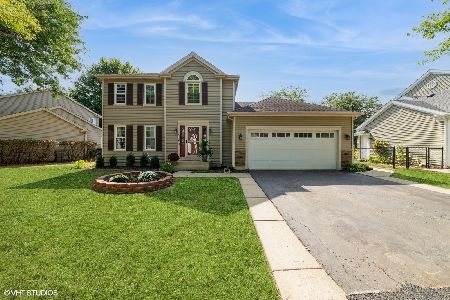2451 Crystal Creek Lane, Elgin, Illinois 60124
$265,000
|
Sold
|
|
| Status: | Closed |
| Sqft: | 1,842 |
| Cost/Sqft: | $144 |
| Beds: | 4 |
| Baths: | 4 |
| Year Built: | 1992 |
| Property Taxes: | $7,480 |
| Days On Market: | 2395 |
| Lot Size: | 0,21 |
Description
Check out our interactive 3D tour! Remarkable move-in ready 4 Bedroom, 3-1/2 Bath home situated on a quiet street with fenced back yard! Open concept floor plan with sun-filled Living Room/Dining Room, eat-in Kitchen with sliders to deck, Powder Room, Laundry Room, and Family Room with ceiling fan and access to patio. Second level with new carpeting offers Master Suite with full private Bathroom, three additional large Bedrooms with ceiling fans, and additional full Bathroom. Full finished Basement allows for even more living and entertaining space and boasts Rec Room with bar (new carpet and paint) and full Bathroom. Spacious fenced back yard with deck and patio is your own oasis! Brand new windows~new A/C 2018! Close to schools, parks, shopping, and more, this home is a must see!
Property Specifics
| Single Family | |
| — | |
| — | |
| 1992 | |
| Full | |
| — | |
| No | |
| 0.21 |
| Kane | |
| Woodbridge North | |
| 175 / Annual | |
| Other | |
| Public | |
| Public Sewer | |
| 10467155 | |
| 0621352017 |
Nearby Schools
| NAME: | DISTRICT: | DISTANCE: | |
|---|---|---|---|
|
Grade School
Prairie View Grade School |
301 | — | |
|
Middle School
Prairie Knolls Middle School |
301 | Not in DB | |
|
High School
Central High School |
301 | Not in DB | |
Property History
| DATE: | EVENT: | PRICE: | SOURCE: |
|---|---|---|---|
| 6 Dec, 2019 | Sold | $265,000 | MRED MLS |
| 11 Nov, 2019 | Under contract | $265,000 | MRED MLS |
| — | Last price change | $270,900 | MRED MLS |
| 10 Aug, 2019 | Listed for sale | $299,000 | MRED MLS |
| 21 Oct, 2024 | Sold | $425,000 | MRED MLS |
| 18 Sep, 2024 | Under contract | $424,900 | MRED MLS |
| 17 Sep, 2024 | Listed for sale | $424,900 | MRED MLS |
Room Specifics
Total Bedrooms: 4
Bedrooms Above Ground: 4
Bedrooms Below Ground: 0
Dimensions: —
Floor Type: Carpet
Dimensions: —
Floor Type: Carpet
Dimensions: —
Floor Type: Carpet
Full Bathrooms: 4
Bathroom Amenities: —
Bathroom in Basement: 1
Rooms: Eating Area,Recreation Room
Basement Description: Finished
Other Specifics
| 2 | |
| — | |
| — | |
| Deck, Patio | |
| — | |
| 139X67X139X64 | |
| — | |
| Full | |
| Vaulted/Cathedral Ceilings, Bar-Dry, First Floor Laundry | |
| Range, Dishwasher, Refrigerator, Washer, Dryer, Disposal | |
| Not in DB | |
| Sidewalks, Street Lights, Street Paved | |
| — | |
| — | |
| — |
Tax History
| Year | Property Taxes |
|---|---|
| 2019 | $7,480 |
| 2024 | $9,192 |
Contact Agent
Nearby Similar Homes
Nearby Sold Comparables
Contact Agent
Listing Provided By
Keller Williams Infinity










