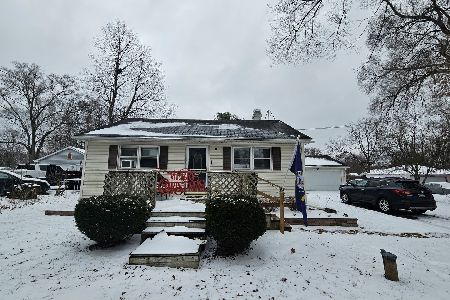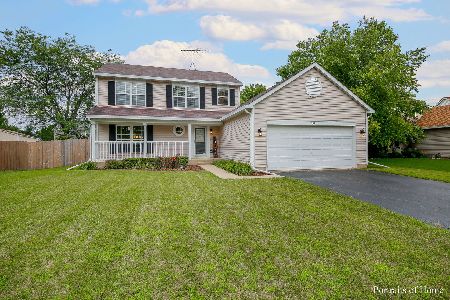2451 Crystal Creek Lane, Elgin, Illinois 60124
$425,000
|
Sold
|
|
| Status: | Closed |
| Sqft: | 1,842 |
| Cost/Sqft: | $231 |
| Beds: | 4 |
| Baths: | 4 |
| Year Built: | 1992 |
| Property Taxes: | $9,192 |
| Days On Market: | 530 |
| Lot Size: | 0,21 |
Description
Welcome Home to this beautiful, well maintained, move-in ready, 4 Bedroom, 3-1/2 Bath home situated on a quiet, cul de sac street w/fenced back yard with garden! Open concept floor plan with sun-filled Living Room/Dining Room, eat-in Kitchen has brand new oven, new flooring, newer fridge, w/sliding back door to deck, Powder Room, Laundry Room, and Family Room with ceiling fan and access to patio. Second level offers Master Suite w/full private bath w/heated flooring, Three additional large Bedrooms w/ceiling fans, and additional full bathroom. Full finished basement allows for even more living and entertaining space and boasts Rec Room with dry bar and full bathroom and still a room for storage! Spacious fenced back yard with deck & patio w/natural gas hook up for a grill and shed! Newer windows & A/C, both in 2018! So much new here - power in garage, garage door, electric panel, sump pump & battery back up, light fixtures, shower heads & tub, doors, elongated toliets, front hose spigot, hot water heater, interior paint & trim, upstairs bath and heater line to garage outside. Great location, close to parks, shopping, easy access to I-90 & US20. School District 301! Quick close possible. Pride of Ownership shows! Swingset does not stay! **Google Ring Doorbell IN USE - LIVE RECORDING, INSIDE & OUTSIDE!!**
Property Specifics
| Single Family | |
| — | |
| — | |
| 1992 | |
| — | |
| — | |
| No | |
| 0.21 |
| Kane | |
| Woodbridge North | |
| 175 / Annual | |
| — | |
| — | |
| — | |
| 12161120 | |
| 0621352017 |
Nearby Schools
| NAME: | DISTRICT: | DISTANCE: | |
|---|---|---|---|
|
Grade School
Prairie View Grade School |
301 | — | |
|
Middle School
Prairie Knolls Middle School |
301 | Not in DB | |
|
High School
Central High School |
301 | Not in DB | |
Property History
| DATE: | EVENT: | PRICE: | SOURCE: |
|---|---|---|---|
| 6 Dec, 2019 | Sold | $265,000 | MRED MLS |
| 11 Nov, 2019 | Under contract | $265,000 | MRED MLS |
| — | Last price change | $270,900 | MRED MLS |
| 10 Aug, 2019 | Listed for sale | $299,000 | MRED MLS |
| 21 Oct, 2024 | Sold | $425,000 | MRED MLS |
| 18 Sep, 2024 | Under contract | $424,900 | MRED MLS |
| 17 Sep, 2024 | Listed for sale | $424,900 | MRED MLS |
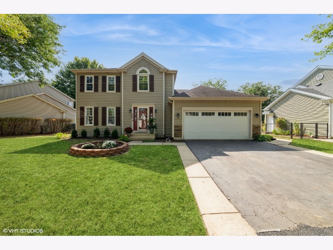
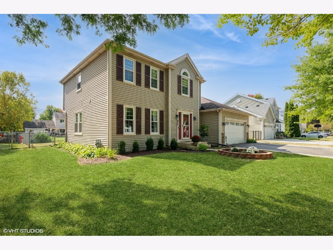
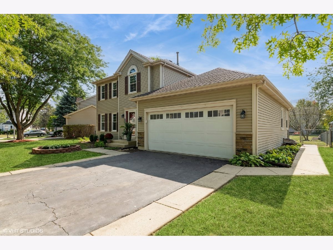
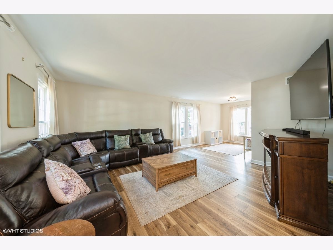
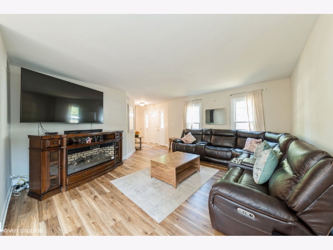
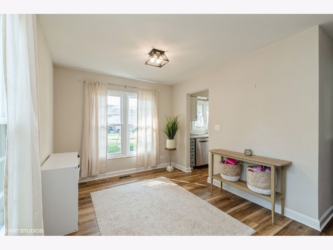
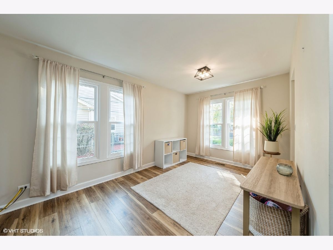
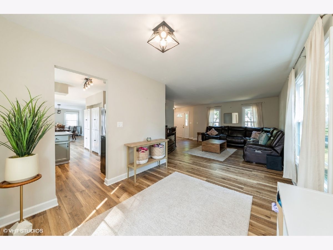
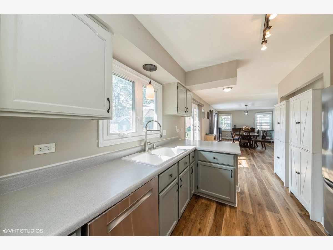
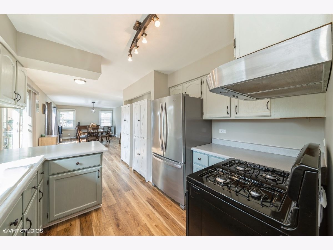
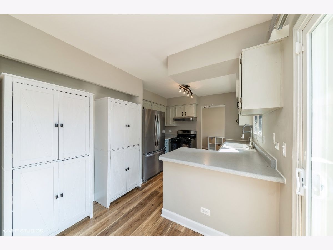
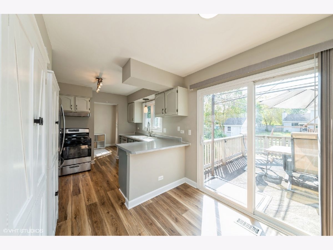
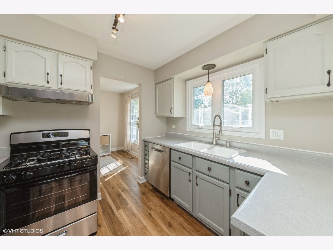
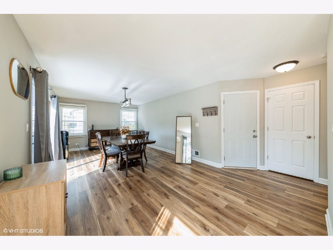
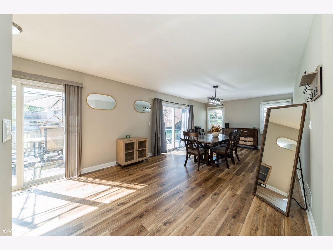
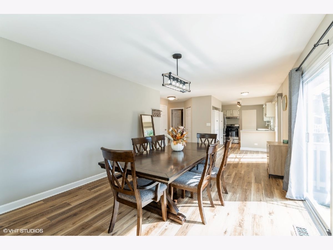
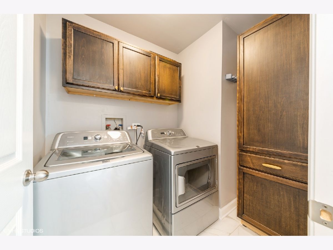
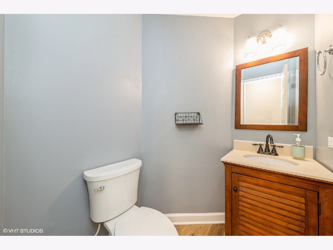
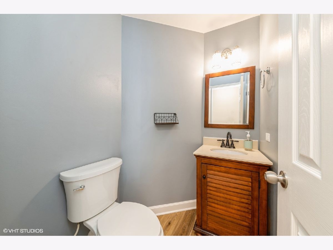
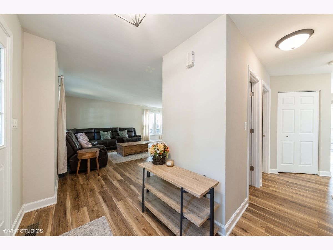
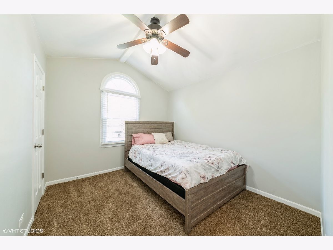
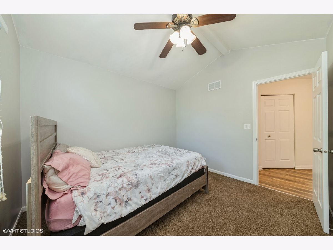
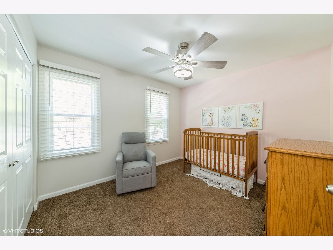
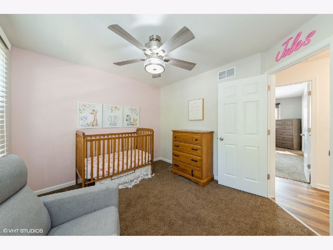
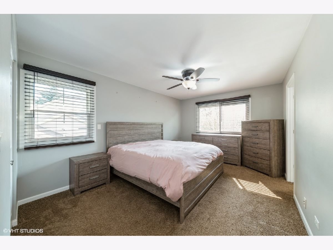
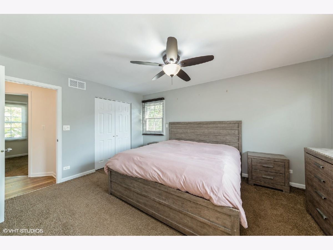
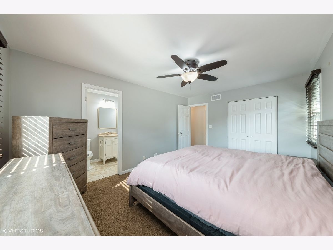
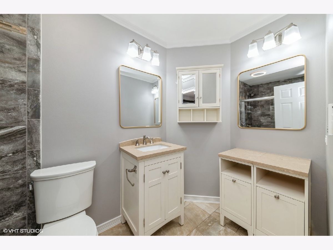
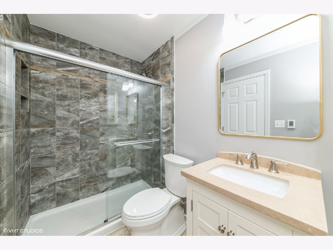
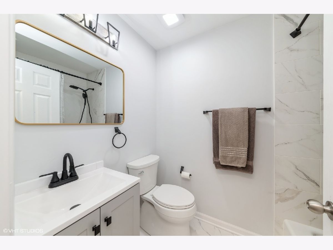
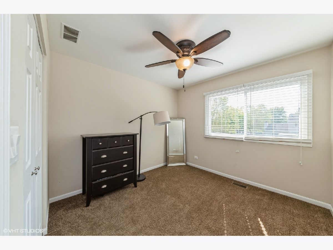
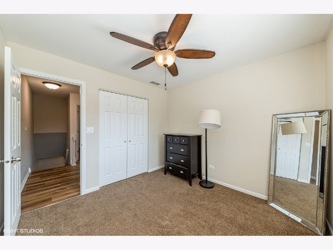
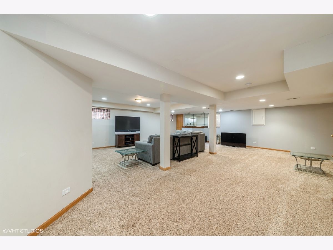
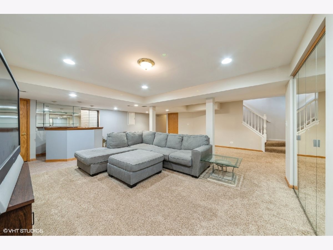
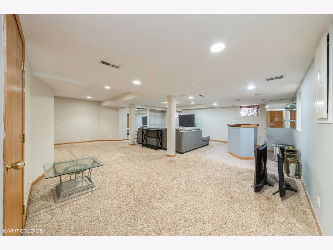
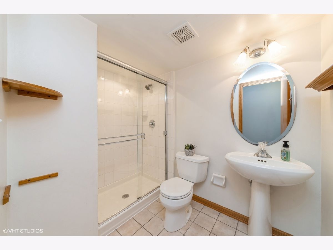
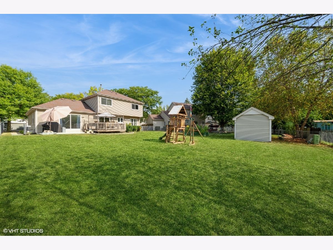
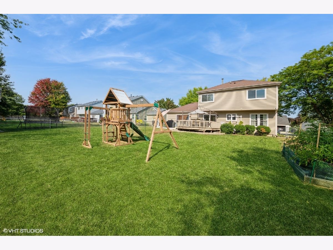
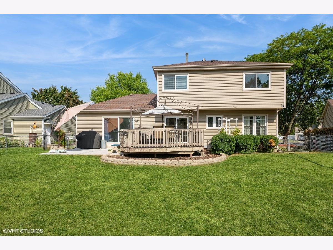
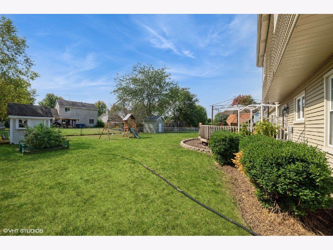
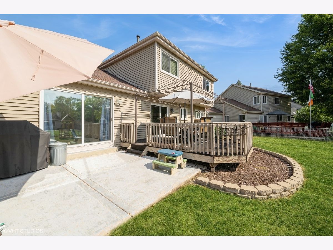
Room Specifics
Total Bedrooms: 4
Bedrooms Above Ground: 4
Bedrooms Below Ground: 0
Dimensions: —
Floor Type: —
Dimensions: —
Floor Type: —
Dimensions: —
Floor Type: —
Full Bathrooms: 4
Bathroom Amenities: —
Bathroom in Basement: 1
Rooms: —
Basement Description: Finished
Other Specifics
| 2 | |
| — | |
| Asphalt | |
| — | |
| — | |
| 139X67X139X64 | |
| — | |
| — | |
| — | |
| — | |
| Not in DB | |
| — | |
| — | |
| — | |
| — |
Tax History
| Year | Property Taxes |
|---|---|
| 2019 | $7,480 |
| 2024 | $9,192 |
Contact Agent
Nearby Similar Homes
Nearby Sold Comparables
Contact Agent
Listing Provided By
Charles Rutenberg Realty of IL






