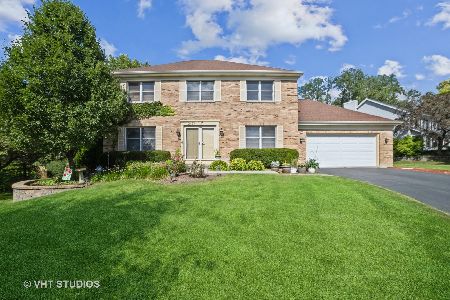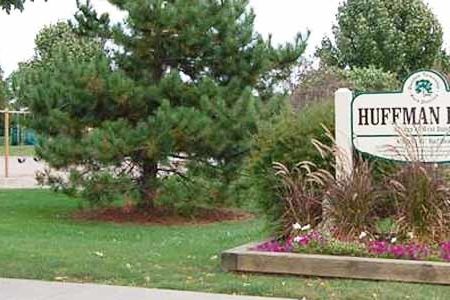2451 Knowlton Drive, West Dundee, Illinois 60118
$310,000
|
Sold
|
|
| Status: | Closed |
| Sqft: | 2,935 |
| Cost/Sqft: | $107 |
| Beds: | 4 |
| Baths: | 3 |
| Year Built: | 1990 |
| Property Taxes: | $9,868 |
| Days On Market: | 2836 |
| Lot Size: | 0,28 |
Description
Enjoy the private wooded views from your wrap around front porch in this serene private lot with no neighbors behind you! Inside you will find a beautifully maintained home with tons of upgrades. Spacious kitchen features center island, breakfast bar, and an abundance of cabinetry. Bright and airy heated sun room offers perfect area to start your morning year round, plus access to huge deck with hot tub! Large family room with eye catching brick fireplace and wet bar opens to the kitchen ~ perfect for entertaining! Separate formal living and dining rooms! Huge master suite features soaring, vaulted ceilings, separate seating area, and private bath with whirlpool tub! 3 additional bedrooms offer plenty of space. Full, finished basement with recreation room and tons of storage! Backyard offer storybook-like tree house and views of adjacent forest preserve. Other upgrades include new carpet, recessed lighting, and neutral paint throughout!
Property Specifics
| Single Family | |
| — | |
| — | |
| 1990 | |
| Full,English | |
| EXPANDED QUEEN ANNE | |
| No | |
| 0.28 |
| Kane | |
| — | |
| 0 / Not Applicable | |
| None | |
| Public | |
| Public Sewer | |
| 09919373 | |
| 0321103010 |
Nearby Schools
| NAME: | DISTRICT: | DISTANCE: | |
|---|---|---|---|
|
Grade School
Dundee Highlands Elementary Scho |
300 | — | |
|
Middle School
Dundee Middle School |
300 | Not in DB | |
|
High School
H D Jacobs High School |
300 | Not in DB | |
Property History
| DATE: | EVENT: | PRICE: | SOURCE: |
|---|---|---|---|
| 11 Jun, 2018 | Sold | $310,000 | MRED MLS |
| 1 May, 2018 | Under contract | $314,900 | MRED MLS |
| 17 Apr, 2018 | Listed for sale | $314,900 | MRED MLS |
Room Specifics
Total Bedrooms: 4
Bedrooms Above Ground: 4
Bedrooms Below Ground: 0
Dimensions: —
Floor Type: Carpet
Dimensions: —
Floor Type: Carpet
Dimensions: —
Floor Type: Carpet
Full Bathrooms: 3
Bathroom Amenities: Whirlpool,Separate Shower,Double Sink
Bathroom in Basement: 0
Rooms: Eating Area,Recreation Room,Play Room,Sitting Room,Heated Sun Room
Basement Description: Finished
Other Specifics
| 2.5 | |
| Concrete Perimeter | |
| Concrete | |
| Deck, Hot Tub, Storms/Screens | |
| Forest Preserve Adjacent,Wooded | |
| 95X124 | |
| Unfinished | |
| Full | |
| Vaulted/Cathedral Ceilings, Skylight(s), Bar-Wet, Hardwood Floors, First Floor Laundry | |
| Range, Microwave, Dishwasher, Refrigerator, Washer, Dryer, Disposal | |
| Not in DB | |
| Sidewalks, Street Lights, Street Paved | |
| — | |
| — | |
| — |
Tax History
| Year | Property Taxes |
|---|---|
| 2018 | $9,868 |
Contact Agent
Nearby Similar Homes
Nearby Sold Comparables
Contact Agent
Listing Provided By
RE/MAX Suburban









