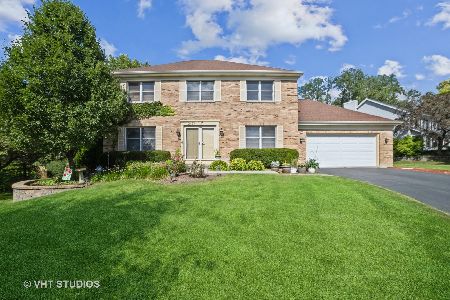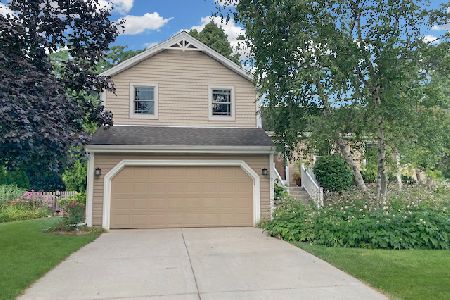2433 Knowlton Drive, West Dundee, Illinois 60118
$295,000
|
Sold
|
|
| Status: | Closed |
| Sqft: | 3,566 |
| Cost/Sqft: | $84 |
| Beds: | 4 |
| Baths: | 4 |
| Year Built: | 1990 |
| Property Taxes: | $8,384 |
| Days On Market: | 2331 |
| Lot Size: | 0,26 |
Description
Set on cul-de-sac w/lush perennials & flowering beds sits this beauty inside & out. Step inside & the vibe of this home is peaceful and relaxed. Gleaming hardwood floors, open staircase featuring wood treads & white risers, folding french doors can separate your entertaining space or leave it wide open from the living to family room w/fireplace to the updated kitchen w/maple cabinets, granite counters & stainless steel appliances. Upstairs is graced w/4 bedrooms whose color makes you feel like you're at a spa. Master suite w/volume ceilings offers rare bathroom configuration for this neighborhood w/multi-head shower & separate whirlpool tub. Bedroom 4 currently separated w/doors from master can serve as sitting room or office. The walkout finished basement is finished w/office or bedroom, full bath,huge rec room w/wet bar & private patio that leads to 2 level deck. All this & close to I90, Metra, quaint downtown w/restaurants & music venue. Neighborhood park w/ tennis courts & splash pad!
Property Specifics
| Single Family | |
| — | |
| — | |
| 1990 | |
| Full,Walkout | |
| ASHLEY | |
| No | |
| 0.26 |
| Kane | |
| — | |
| — / Not Applicable | |
| None | |
| Public | |
| Public Sewer | |
| 10508262 | |
| 0321103007 |
Nearby Schools
| NAME: | DISTRICT: | DISTANCE: | |
|---|---|---|---|
|
Grade School
Dundee Highlands Elementary Scho |
300 | — | |
|
Middle School
Dundee Middle School |
300 | Not in DB | |
|
High School
H D Jacobs High School |
300 | Not in DB | |
Property History
| DATE: | EVENT: | PRICE: | SOURCE: |
|---|---|---|---|
| 15 Nov, 2019 | Sold | $295,000 | MRED MLS |
| 8 Oct, 2019 | Under contract | $299,900 | MRED MLS |
| — | Last price change | $305,000 | MRED MLS |
| 5 Sep, 2019 | Listed for sale | $310,000 | MRED MLS |
Room Specifics
Total Bedrooms: 4
Bedrooms Above Ground: 4
Bedrooms Below Ground: 0
Dimensions: —
Floor Type: Hardwood
Dimensions: —
Floor Type: Hardwood
Dimensions: —
Floor Type: Hardwood
Full Bathrooms: 4
Bathroom Amenities: Whirlpool,Separate Shower,Double Sink,Full Body Spray Shower
Bathroom in Basement: 1
Rooms: Office,Eating Area,Recreation Room
Basement Description: Finished
Other Specifics
| 2.5 | |
| — | |
| Asphalt | |
| Deck, Patio, Invisible Fence | |
| Cul-De-Sac,Mature Trees | |
| 26X32X150X141X117 | |
| — | |
| Full | |
| Vaulted/Cathedral Ceilings, Bar-Wet, Hardwood Floors, Wood Laminate Floors, In-Law Arrangement, First Floor Laundry | |
| Range, Microwave, Dishwasher, Refrigerator, Washer, Dryer, Disposal, Stainless Steel Appliance(s) | |
| Not in DB | |
| Tennis Courts, Sidewalks, Street Lights, Street Paved | |
| — | |
| — | |
| Attached Fireplace Doors/Screen, Gas Log |
Tax History
| Year | Property Taxes |
|---|---|
| 2019 | $8,384 |
Contact Agent
Nearby Similar Homes
Nearby Sold Comparables
Contact Agent
Listing Provided By
Berkshire Hathaway HomeServices Starck Real Estate









